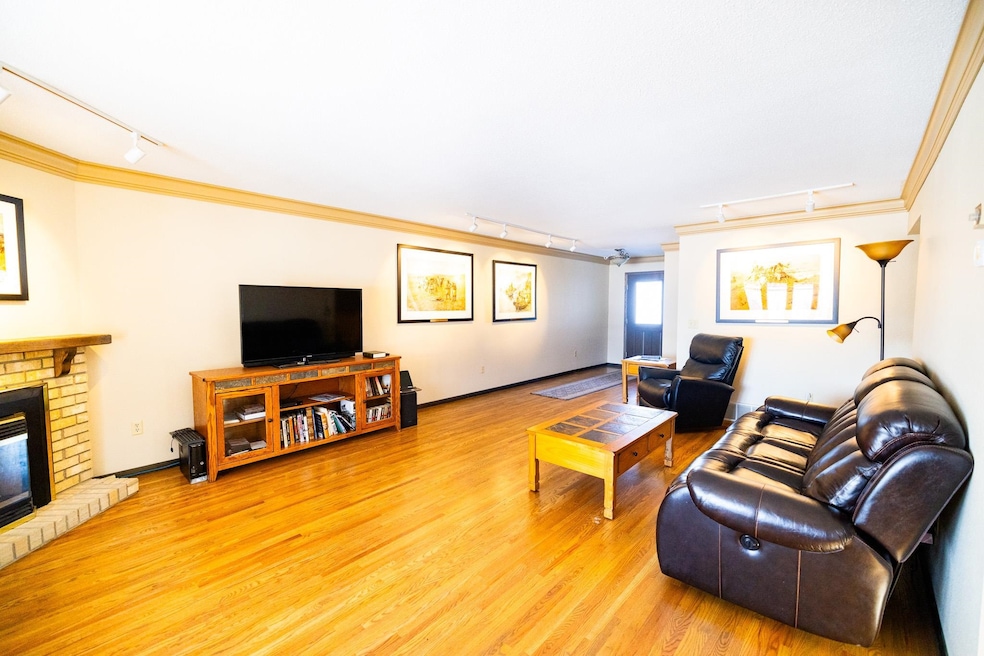
Highlights
- Living Room
- Ceramic Tile Flooring
- Dining Room
- Des Lacs-Burlington High School Rated 9+
- Forced Air Heating and Cooling System
- Wood Siding
About This Home
As of June 2025This is a rare opportunity to live in a beautiful condo overlooking the Vardon Golf Course. Say goodbye to the hassles of yard work and snow removal! This Country Club Village condo offers an all-inclusive lifestyle without any exterior maintenance responsibilities. With just under 3,000 square feet, this condo provides ample space for entertainment and hosting guests. It features numerous upgrades, including hardwood floors, stainless steel appliances, crown molding, tile flooring, tile backsplashes, and granite countertops throughout. The main floor has so much potential and the possibilities are endless. The three spacious bedrooms are impressive, each with either double or walk-in closets, as well as large bathrooms. The lower level of the home is ideal for entertaining, complete with an eight-seat wet bar and a TV area. This is a must-see in a fantastic neighborhood. Come take a look, and you’ll fall in love!
Last Agent to Sell the Property
701 Realty, Inc. License #8661 Listed on: 01/27/2025
Property Details
Home Type
- Condominium
Est. Annual Taxes
- $2,569
Year Built
- Built in 1977
Lot Details
- Sprinkler System
Home Design
- Concrete Foundation
- Asphalt Roof
- Wood Siding
Interior Spaces
- 2,076 Sq Ft Home
- 2-Story Property
- Gas Fireplace
- Living Room
- Dining Room
- Finished Basement
Kitchen
- Oven or Range
- Microwave
- Dishwasher
- Disposal
Flooring
- Carpet
- Ceramic Tile
Bedrooms and Bathrooms
- 3 Bedrooms
- Primary Bedroom Upstairs
- 4 Bathrooms
Laundry
- Laundry on lower level
- Dryer
- Washer
Parking
- 2 Car Garage
- Insulated Garage
- Garage Door Opener
- Driveway
Utilities
- Forced Air Heating and Cooling System
- Heating System Uses Natural Gas
- Rural Water
Ownership History
Purchase Details
Home Financials for this Owner
Home Financials are based on the most recent Mortgage that was taken out on this home.Purchase Details
Purchase Details
Purchase Details
Home Financials for this Owner
Home Financials are based on the most recent Mortgage that was taken out on this home.Similar Homes in Minot, ND
Home Values in the Area
Average Home Value in this Area
Purchase History
| Date | Type | Sale Price | Title Company |
|---|---|---|---|
| Personal Reps Deed | $288,000 | Title Team | |
| Warranty Deed | -- | None Available | |
| Interfamily Deed Transfer | -- | None Available | |
| Condominium Deed | -- | -- |
Mortgage History
| Date | Status | Loan Amount | Loan Type |
|---|---|---|---|
| Open | $138,000 | New Conventional | |
| Previous Owner | $203,200 | New Conventional | |
| Previous Owner | $11,200 | Unknown |
Property History
| Date | Event | Price | Change | Sq Ft Price |
|---|---|---|---|---|
| 06/23/2025 06/23/25 | Sold | -- | -- | -- |
| 04/10/2025 04/10/25 | Pending | -- | -- | -- |
| 01/27/2025 01/27/25 | For Sale | $297,000 | -- | $143 / Sq Ft |
Tax History Compared to Growth
Tax History
| Year | Tax Paid | Tax Assessment Tax Assessment Total Assessment is a certain percentage of the fair market value that is determined by local assessors to be the total taxable value of land and additions on the property. | Land | Improvement |
|---|---|---|---|---|
| 2024 | $2,685 | $128,500 | $6,000 | $122,500 |
| 2023 | $2,704 | $130,000 | $6,000 | $124,000 |
| 2022 | $2,358 | $118,000 | $6,000 | $112,000 |
| 2021 | $1,952 | $107,000 | $6,000 | $101,000 |
| 2020 | $1,882 | $103,500 | $6,000 | $97,500 |
| 2019 | $1,892 | $102,500 | $6,000 | $96,500 |
| 2018 | $1,992 | $100,500 | $6,000 | $94,500 |
| 2017 | $1,870 | $98,900 | $6,500 | $92,400 |
| 2016 | $1,656 | $98,900 | $6,500 | $92,400 |
| 2015 | $1,645 | $98,900 | $0 | $0 |
| 2014 | $1,645 | $97,000 | $0 | $0 |
Agents Affiliated with this Home
-
A
Seller's Agent in 2025
Ashlee Deschamp
701 Realty, Inc.
-
C
Buyer's Agent in 2025
Curt Guss
ELITE REAL ESTATE, LLC
Map
Source: Minot Multiple Listing Service
MLS Number: 250175
APN: HA-07057-000-002-0
- 1912 66th St NW
- 2710 66th St NW
- 6724 County Road 15 W
- 1609 Heights Ave
- 1801 Heights Ave
- 6510 7th Ave NW
- 1809 & 1813 Heights Ave
- 1801 & 1803 Heights Ave
- 2021 & 2025 Heights Ave
- 2013 & 2017 Heights Ave
- 5308 NW Tumbleweed Rd
- 310 Durango Dr
- 5300 NW Tumbleweed Rd
- 5208 NW Tumbleweed Rd
- 1210 54th St NW
- 5100 Tumbleweed Rd NW
- 349 Riverwood Dr
- 345 Riverwood Dr
- 337 Riverwood Dr
- 341 Riverwood Dr






