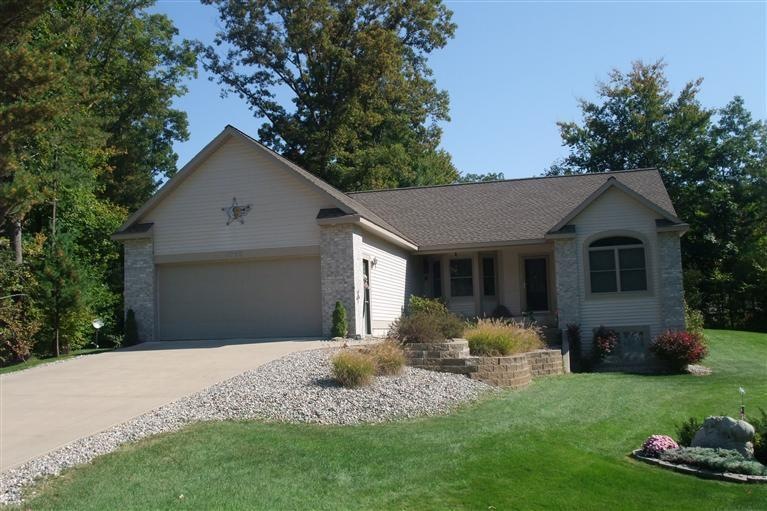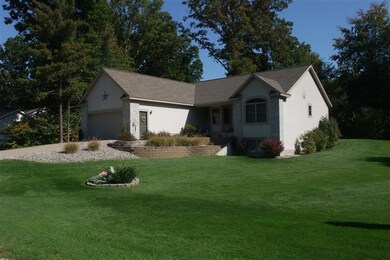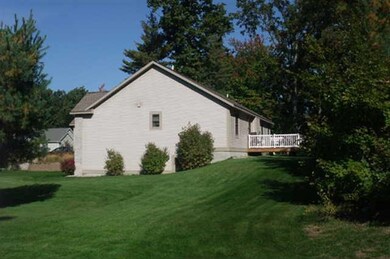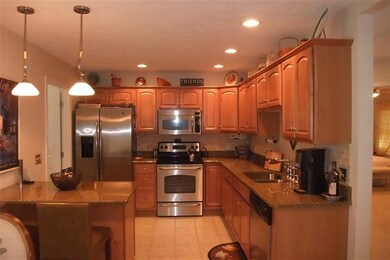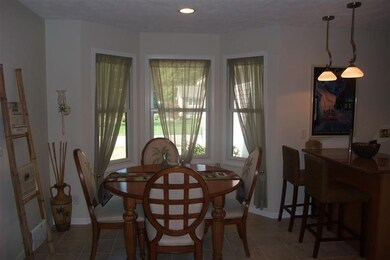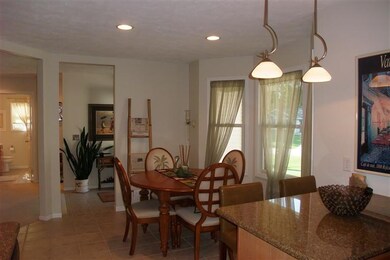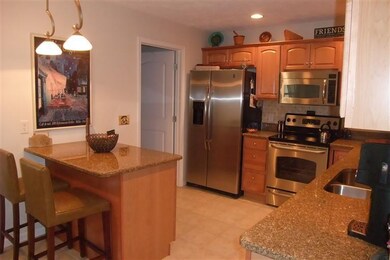
6728 E Point Dr Fruitport, MI 49415
Estimated Value: $378,377 - $522,000
Highlights
- Deck
- 2 Car Attached Garage
- Snack Bar or Counter
- Corner Lot: Yes
- Eat-In Kitchen
- Shed
About This Home
As of July 2012Beautiful home that is close to everything; Fruitport schools, shopping, restaurants and highways! Gorgeous kitchen with granite countertops and tile backsplash. Living room has gas log fireplace with access to the rear deck. Master suite is separated from the rest of the bedrooms and has a huge bath with soaker tub, double sinks, separate shower and walk in closet. Lower level sports an additional Family / Recreation room, fourth bedroom and has the option of a fifth bedroom and bath and still has plenty of room for storage. The yard is meticulously maintained. Other amenities include main floor laundry, central air and underground sprinkling!
Last Agent to Sell the Property
Five Star Real Estate License #6501311389 Listed on: 10/04/2011

Home Details
Home Type
- Single Family
Est. Annual Taxes
- $2,584
Year Built
- Built in 2005
Lot Details
- 0.7 Acre Lot
- Lot Dimensions are 143 x 112 x 159 x 129
- Corner Lot: Yes
Parking
- 2 Car Attached Garage
- Garage Door Opener
Home Design
- Composition Roof
- Vinyl Siding
Interior Spaces
- 2,269 Sq Ft Home
- 1-Story Property
- Ceiling Fan
- Gas Log Fireplace
- Insulated Windows
- Living Room with Fireplace
- Ceramic Tile Flooring
- Basement Fills Entire Space Under The House
Kitchen
- Eat-In Kitchen
- Microwave
- Dishwasher
- Snack Bar or Counter
Bedrooms and Bathrooms
- 4 Bedrooms | 3 Main Level Bedrooms
- 2 Full Bathrooms
Outdoor Features
- Deck
- Shed
Utilities
- Forced Air Heating and Cooling System
- Heating System Uses Natural Gas
- Septic System
- High Speed Internet
- Phone Available
- Cable TV Available
Ownership History
Purchase Details
Home Financials for this Owner
Home Financials are based on the most recent Mortgage that was taken out on this home.Purchase Details
Purchase Details
Similar Homes in Fruitport, MI
Home Values in the Area
Average Home Value in this Area
Purchase History
| Date | Buyer | Sale Price | Title Company |
|---|---|---|---|
| Hamill Thomas | $198,000 | Premier Lakeshore Title Agen | |
| Ruthowski John A | -- | None Available | |
| Sparks Jeff | -- | -- |
Property History
| Date | Event | Price | Change | Sq Ft Price |
|---|---|---|---|---|
| 07/03/2012 07/03/12 | Sold | $198,000 | -10.0% | $87 / Sq Ft |
| 06/11/2012 06/11/12 | Pending | -- | -- | -- |
| 10/04/2011 10/04/11 | For Sale | $219,900 | -- | $97 / Sq Ft |
Tax History Compared to Growth
Tax History
| Year | Tax Paid | Tax Assessment Tax Assessment Total Assessment is a certain percentage of the fair market value that is determined by local assessors to be the total taxable value of land and additions on the property. | Land | Improvement |
|---|---|---|---|---|
| 2024 | $2,579 | $158,600 | $0 | $0 |
| 2023 | $2,465 | $135,700 | $0 | $0 |
| 2022 | $3,190 | $126,100 | $0 | $0 |
| 2021 | $3,101 | $115,300 | $0 | $0 |
| 2020 | $3,068 | $109,400 | $0 | $0 |
| 2019 | $3,011 | $105,800 | $0 | $0 |
| 2018 | $2,940 | $99,300 | $0 | $0 |
| 2017 | $2,880 | $97,800 | $0 | $0 |
| 2016 | $1,750 | $88,500 | $0 | $0 |
| 2015 | -- | $89,400 | $0 | $0 |
| 2014 | -- | $93,200 | $0 | $0 |
| 2013 | -- | $85,200 | $0 | $0 |
Agents Affiliated with this Home
-
Pam Averill

Seller's Agent in 2012
Pam Averill
Five Star Real Estate
(231) 206-9368
17 in this area
157 Total Sales
-
Jim Fett

Buyer's Agent in 2012
Jim Fett
Nexes Realty Muskegon
(231) 578-9386
7 in this area
92 Total Sales
Map
Source: Southwestern Michigan Association of REALTORS®
MLS Number: 11054323
APN: 15-783-000-0009-00
- 2908 Rennells Rd
- 414 Park St
- VL Farr Rd
- 6458 Tamarack Dr
- 345 N 4th Ave
- 204 Lake St
- 83 N 3rd Ave
- 2660 Primrose Dr Unit 9
- 0 Primrose Dr
- 2529 Gray Wolf Way
- 2521 Gray Wolf Way
- 6250 Sturgeon Run
- 6218 Sturgeon Run
- 6198 Sturgeon Run
- 6209 Sturgeon Run
- 6221 Sturgeon Run
- 6233 Sturgeon Run
- 6241 Sturgeon Run
- 2507 Gray Wolf Way
- 45 E Beech St
- 6728 Eastpoint Dr
- 6728 E Point Dr Unit 9
- 6728 E Point Dr
- 6712 E Point Dr
- 6765 North Point Dr
- 6712 Eastpoint Dr
- 6747 N Point Dr
- 6747 North Point Dr
- 6727 Eastpoint Dr
- 6727 E Point Dr
- 6759 W Point Dr
- 6743 E Point Dr
- 6743 Eastpoint Dr Unit 7
- 6729 N Point Dr
- 6729 North Point Dr
- 6707 Eastpoint Dr
- 6707 E Point Dr
- 6696 Eastpoint Dr
- 6696 E Point Dr
- 6766 North Point Dr
