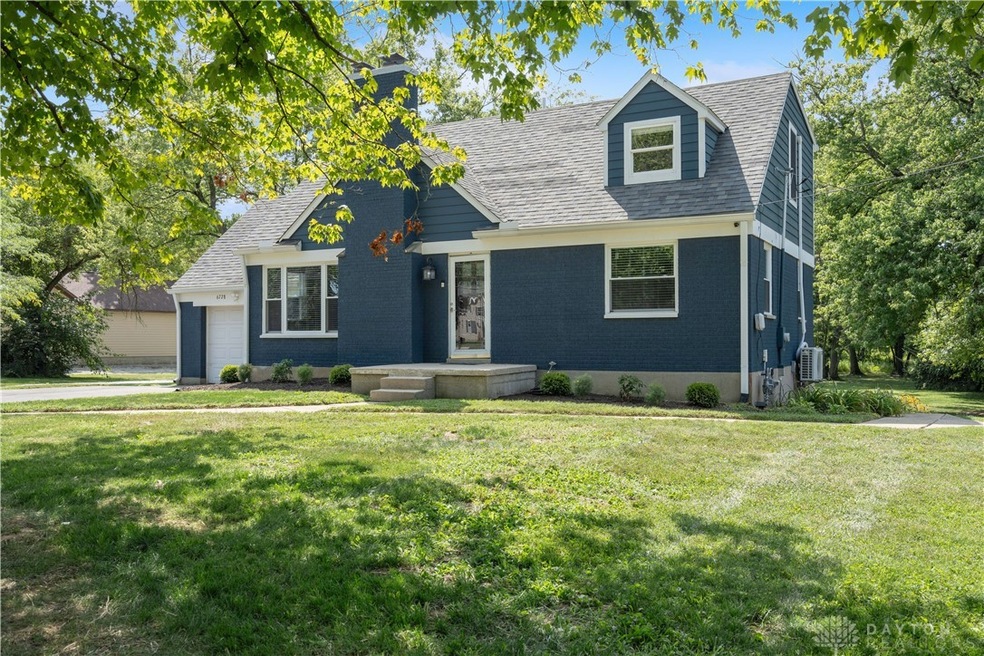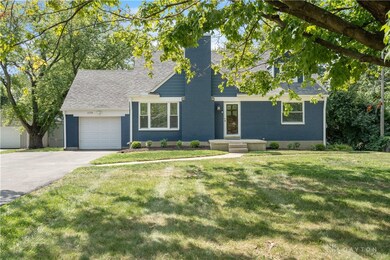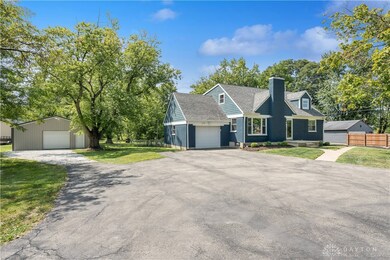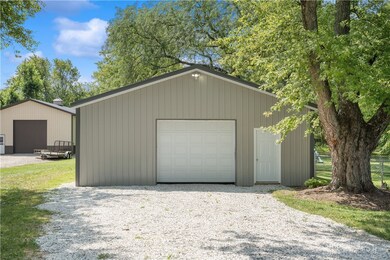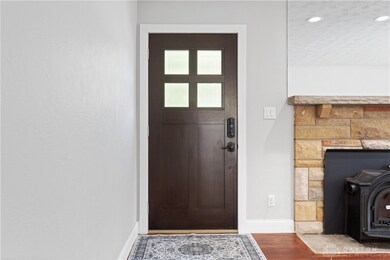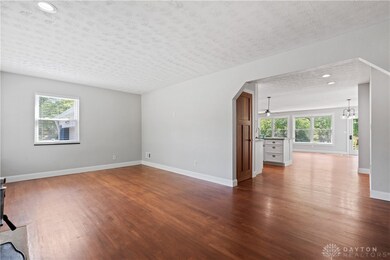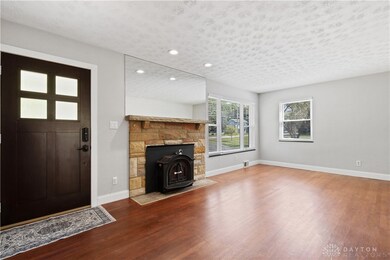
6728 Taylorsville Rd Dayton, OH 45424
Highlights
- 2.5 Acre Lot
- No HOA
- Walk-In Closet
- Granite Countertops
- 1 Car Attached Garage
- Bathroom on Main Level
About This Home
As of September 2024Welcome to this exquisitely remodeled 3-bedroom, 2-full-bathroom home, nestled on 2.495 acres of partially wooded land. This property has been thoughtfully upgraded to offer unparalleled comfort & efficiency, blending contemporary elegance with beautiful natural surroundings.
Step inside to discover a stunning, updated kitchen at the heart of an inviting open floor plan. High-end finishes, sleek countertops, and updated appliances make this space ideal for both cooking and entertaining. The open layout seamlessly connects the kitchen, dining, and living areas, creating a bright & airy atmosphere enhanced by new windows that frame picturesque views of your expansive backyard.
The luxurious master suite includes a spa-like master bathroom and a convenient laundry setup in the master closet. The walkout basement, featuring an egress window, is ready to be customized into a fourth bedroom, additional living space, or even a potential apartment.
With both an attached single-car garage featuring a 220 outlet & both hot and water spigots & a 30'x40' barn, there’s ample space for vehicles, hobbies, & projects.
The home boasts a host of significant updates, including:
- All-new plumbing & new upstairs electrical for enhanced reliability.
- New main electrical panel & service entrance, ensuring modern electrical efficiency.
- New high-efficiency heat pump water heater & natural gas furnace installed, with natural gas service extended from the main to the house.
- New roof & siding adding to the home’s fresh, modern aesthetic.
- New siding, doors, & lighting added to the barn.
- Water and sewer connected to the city main, eliminating the need for a well & septic system.
- New windows throughout the home, enhancing energy efficiency & natural light.
This home offers a perfect blend of modern luxury & natural beauty. Don’t miss your chance to experience this exceptional property—schedule your tour today!
Last Agent to Sell the Property
Miranda Beyer
T. Ellis Agency License #2018002642 Listed on: 08/23/2024
Home Details
Home Type
- Single Family
Est. Annual Taxes
- $4,922
Year Built
- 1955
Lot Details
- 2.5 Acre Lot
- Fenced
Parking
- 1 Car Attached Garage
Home Design
- Brick Exterior Construction
Interior Spaces
- 1,752 Sq Ft Home
- Ceiling Fan
- Basement Fills Entire Space Under The House
- Fire and Smoke Detector
Kitchen
- Range<<rangeHoodToken>>
- Dishwasher
- Kitchen Island
- Granite Countertops
Bedrooms and Bathrooms
- 3 Bedrooms
- Walk-In Closet
- Bathroom on Main Level
- 2 Full Bathrooms
Utilities
- Central Air
- Heating System Uses Propane
- High Speed Internet
Community Details
- No Home Owners Association
Listing and Financial Details
- Assessor Parcel Number P70-04001-0023
Ownership History
Purchase Details
Home Financials for this Owner
Home Financials are based on the most recent Mortgage that was taken out on this home.Purchase Details
Purchase Details
Home Financials for this Owner
Home Financials are based on the most recent Mortgage that was taken out on this home.Similar Homes in Dayton, OH
Home Values in the Area
Average Home Value in this Area
Purchase History
| Date | Type | Sale Price | Title Company |
|---|---|---|---|
| Warranty Deed | $305,000 | Chicago Title | |
| Warranty Deed | $105,000 | Meridian Title Corporation | |
| Executors Deed | $92,500 | Meridian Title Corporation |
Mortgage History
| Date | Status | Loan Amount | Loan Type |
|---|---|---|---|
| Open | $259,250 | New Conventional | |
| Previous Owner | $220,000 | New Conventional | |
| Previous Owner | $93,700 | Future Advance Clause Open End Mortgage | |
| Previous Owner | $35,000 | Credit Line Revolving |
Property History
| Date | Event | Price | Change | Sq Ft Price |
|---|---|---|---|---|
| 09/19/2024 09/19/24 | Sold | $305,000 | +5.2% | $174 / Sq Ft |
| 08/26/2024 08/26/24 | Pending | -- | -- | -- |
| 08/23/2024 08/23/24 | For Sale | $290,000 | -- | $166 / Sq Ft |
Tax History Compared to Growth
Tax History
| Year | Tax Paid | Tax Assessment Tax Assessment Total Assessment is a certain percentage of the fair market value that is determined by local assessors to be the total taxable value of land and additions on the property. | Land | Improvement |
|---|---|---|---|---|
| 2024 | $4,922 | $96,370 | $34,560 | $61,810 |
| 2023 | $4,922 | $96,370 | $34,560 | $61,810 |
| 2022 | $4,343 | $66,410 | $23,840 | $42,570 |
| 2021 | $4,358 | $66,410 | $23,840 | $42,570 |
| 2020 | $4,377 | $66,650 | $23,840 | $42,810 |
| 2019 | $4,269 | $57,460 | $23,840 | $33,620 |
| 2018 | $4,283 | $57,460 | $23,840 | $33,620 |
| 2017 | $3,614 | $57,460 | $23,840 | $33,620 |
| 2016 | $3,390 | $53,250 | $23,840 | $29,410 |
| 2015 | $3,345 | $53,250 | $23,840 | $29,410 |
| 2014 | $3,345 | $53,250 | $23,840 | $29,410 |
| 2012 | -- | $50,560 | $23,840 | $26,720 |
Agents Affiliated with this Home
-
M
Seller's Agent in 2024
Miranda Beyer
T. Ellis Agency
-
Katie Slone

Buyer's Agent in 2024
Katie Slone
Howard Hanna Real Estate Serv
(937) 474-9805
8 in this area
141 Total Sales
Map
Source: Dayton REALTORS®
MLS Number: 918301
APN: P70-04001-0023
- 7673 Sebring Dr
- 7315 Montague Rd
- 7935 Stockbridge Dr
- 7100 Lunceford Dr
- 7113 Bothwell Place
- 7371 Damascus Dr
- 7123 Mercedes Rd
- 6864 Alter Rd
- 7999 Blackshear Dr
- 7421 Stonehurst Dr
- 6855 Hubbard Dr
- 7424 Chatlake Dr
- 7619 Harshmanville Rd
- 6501 Alter Rd
- 6800 Cicero Ct
- 7959 Blackshear Dr
- 7627 Blackshear Dr
- 5901 Lancer Ct
- 5970 Clearlake Dr
- 7913 Blackshear Dr
