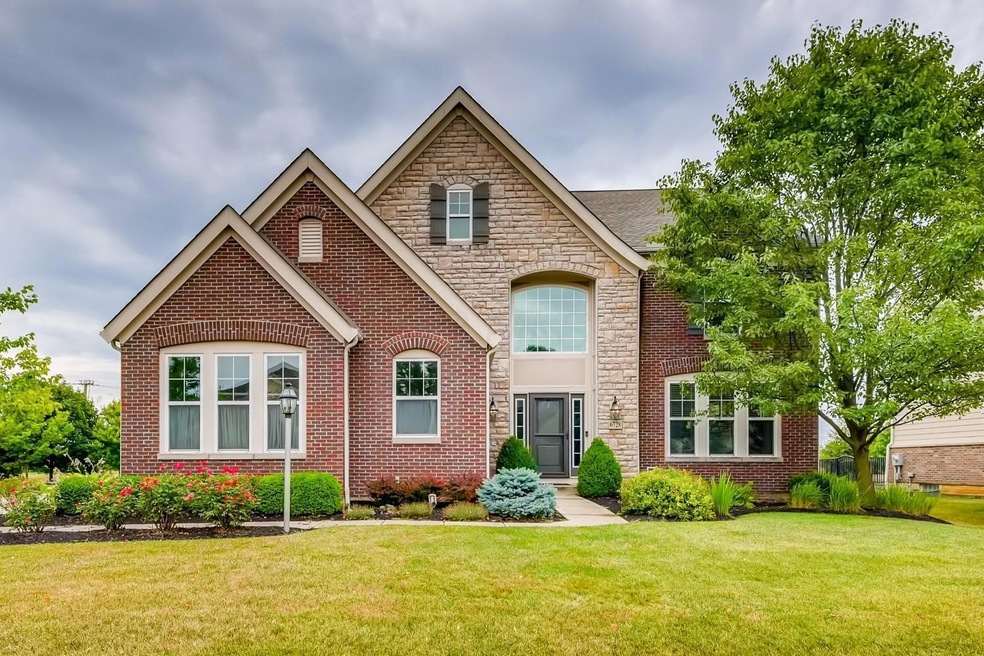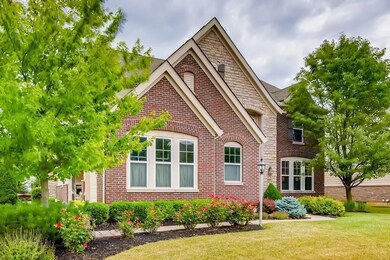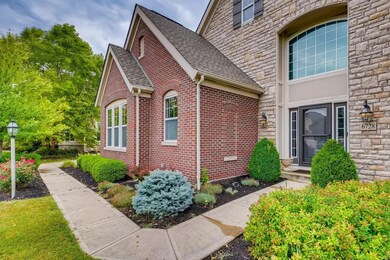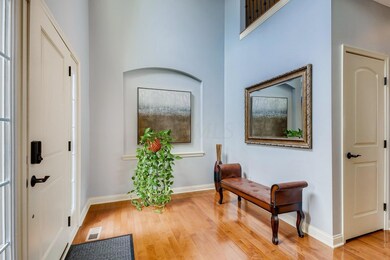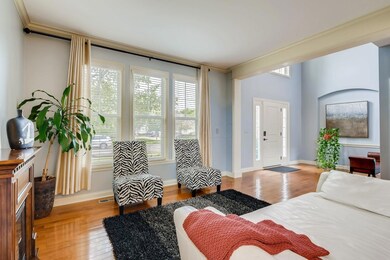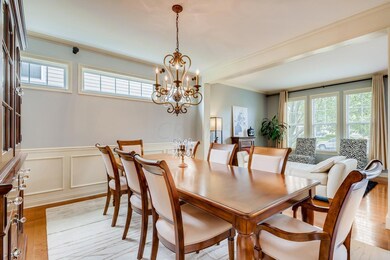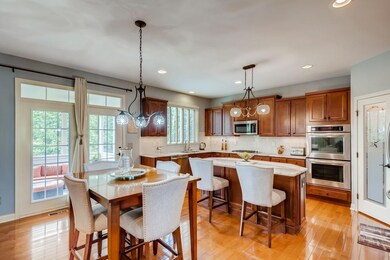
6728 Trafalgar Loop Dublin, OH 43016
Highlights
- Golf Club
- Clubhouse
- Pond
- Washington Elementary School Rated A-
- Deck
- Sun or Florida Room
About This Home
As of August 2020Stunning updates in this Fischer home! No pets! 1st level:(2018) All Wood-floors 1st level w/ Private Office; Dining Rm; (2019) Leather Granite Eat-in Kitchen w/Breakfast Bar, Walk-in Pantry, SS Appls, (2018)Modern tile FPL in Living Rm; (2018)Built-in Cubbies in tiled Laundry room; Powder Rm. 2nd Level: Spacious Owner's Ste w/(2019) Balcony, FPL, Private Bar, Shower, Soaking Tub, (2014)Custom Her/His Closets; BRs 2 & 3 w/J&J Bath; 4th BR w/Private Bath. LL: Upgraded-Theater Rm w/ projector, built-in surround sound; Billiard Rm w/Granite/Butcher Block Bar w/ separate beverage/wine fridges; Exercise/Flex Rm; 4th FB. Beautiful Screened 3 seasons room(2019) w/ outdoor TV/surround sound , private landscaped paver fire-pit overlooking the backyard. Sideload 3 car garage in the heart of Dublin!
Last Agent to Sell the Property
The Robert Weiler Company License #2020000844 Listed on: 07/24/2020
Home Details
Home Type
- Single Family
Est. Annual Taxes
- $12,474
Year Built
- Built in 2009
Lot Details
- 0.26 Acre Lot
HOA Fees
- $21 Monthly HOA Fees
Parking
- 3 Car Garage
- Side or Rear Entrance to Parking
Home Design
- Block Foundation
- Stucco Exterior
Interior Spaces
- 3,814 Sq Ft Home
- 2-Story Property
- Sun or Florida Room
- Screened Porch
- Carpet
- Basement
- Recreation or Family Area in Basement
- Home Security System
- Laundry on main level
Kitchen
- Gas Range
- Microwave
- Dishwasher
Bedrooms and Bathrooms
- 4 Bedrooms
- Garden Bath
Outdoor Features
- Pond
- Balcony
- Deck
- Patio
Utilities
- Central Air
- Heating System Uses Gas
Listing and Financial Details
- Builder Warranty
- Assessor Parcel Number 274-001061
Community Details
Overview
- Association Phone (614) 410-4550
- Ballantrae HOA
Amenities
- Clubhouse
Recreation
- Golf Club
- Community Basketball Court
- Park
- Bike Trail
Ownership History
Purchase Details
Home Financials for this Owner
Home Financials are based on the most recent Mortgage that was taken out on this home.Purchase Details
Home Financials for this Owner
Home Financials are based on the most recent Mortgage that was taken out on this home.Purchase Details
Home Financials for this Owner
Home Financials are based on the most recent Mortgage that was taken out on this home.Purchase Details
Purchase Details
Home Financials for this Owner
Home Financials are based on the most recent Mortgage that was taken out on this home.Similar Homes in Dublin, OH
Home Values in the Area
Average Home Value in this Area
Purchase History
| Date | Type | Sale Price | Title Company |
|---|---|---|---|
| Warranty Deed | $1,621,000 | Genesis Title Agency Llc | |
| Deed | $146,633 | -- | |
| Warranty Deed | $382,500 | None Available | |
| Limited Warranty Deed | $69,000 | Stewart Tit | |
| Warranty Deed | $994,000 | Ohio Title |
Mortgage History
| Date | Status | Loan Amount | Loan Type |
|---|---|---|---|
| Open | $496,800 | New Conventional | |
| Previous Owner | $108,000 | Credit Line Revolving | |
| Previous Owner | $432,000 | Adjustable Rate Mortgage/ARM | |
| Previous Owner | $132,000 | Credit Line Revolving | |
| Previous Owner | $354,000 | Adjustable Rate Mortgage/ARM | |
| Previous Owner | $76,700 | Credit Line Revolving | |
| Previous Owner | $417,000 | New Conventional | |
| Previous Owner | $150,000 | Future Advance Clause Open End Mortgage | |
| Previous Owner | $160,000 | New Conventional | |
| Previous Owner | $894,600 | Unknown |
Property History
| Date | Event | Price | Change | Sq Ft Price |
|---|---|---|---|---|
| 03/31/2025 03/31/25 | Off Market | $621,000 | -- | -- |
| 08/28/2020 08/28/20 | Sold | $621,000 | +0.2% | $163 / Sq Ft |
| 07/26/2020 07/26/20 | Pending | -- | -- | -- |
| 07/22/2020 07/22/20 | For Sale | $619,900 | +40.9% | $163 / Sq Ft |
| 08/22/2012 08/22/12 | Sold | $439,900 | 0.0% | $84 / Sq Ft |
| 07/23/2012 07/23/12 | Pending | -- | -- | -- |
| 07/11/2012 07/11/12 | For Sale | $439,900 | -- | $84 / Sq Ft |
Tax History Compared to Growth
Tax History
| Year | Tax Paid | Tax Assessment Tax Assessment Total Assessment is a certain percentage of the fair market value that is determined by local assessors to be the total taxable value of land and additions on the property. | Land | Improvement |
|---|---|---|---|---|
| 2024 | $16,988 | $278,640 | $49,000 | $229,640 |
| 2023 | $14,870 | $278,635 | $49,000 | $229,635 |
| 2022 | $12,606 | $188,060 | $38,500 | $149,560 |
| 2021 | $12,430 | $188,060 | $38,500 | $149,560 |
| 2020 | $12,050 | $178,330 | $38,500 | $139,830 |
| 2019 | $12,474 | $158,030 | $35,000 | $123,030 |
| 2018 | $11,891 | $158,030 | $35,000 | $123,030 |
| 2017 | $12,436 | $158,030 | $35,000 | $123,030 |
| 2016 | $12,018 | $141,510 | $29,400 | $112,110 |
| 2015 | $11,346 | $141,510 | $29,400 | $112,110 |
| 2014 | $11,249 | $141,510 | $29,400 | $112,110 |
| 2013 | $5,500 | $134,750 | $28,000 | $106,750 |
Agents Affiliated with this Home
-
Michael Doss

Seller's Agent in 2020
Michael Doss
The Robert Weiler Company
(614) 915-2624
2 in this area
22 Total Sales
-
KISHORE BILLAKANTI

Buyer's Agent in 2020
KISHORE BILLAKANTI
Keller Williams Consultants
(614) 226-8464
6 in this area
30 Total Sales
-
J
Seller's Agent in 2012
Jon Kirk
RE/MAX
-
Nicole Yoder-Barnhart

Buyer's Agent in 2012
Nicole Yoder-Barnhart
Howard Hanna Real Estate Serv
(614) 679-3412
26 in this area
507 Total Sales
Map
Source: Columbus and Central Ohio Regional MLS
MLS Number: 220024515
APN: 274-001061
- 5893 Dunheath Loop
- 5945 Roundstone Place
- 5940 Tarrin Ct
- 7025 Shier Rings Rd
- 6037 Baronscourt Way
- 7058 Dornell Ct
- 7042 Dornell Ct
- 7071 Dornell Ct
- 7063 Dornell Ct
- 5808 Glendavon Loop
- 5781 Trafalgar Ln
- 5751 Cosgray Rd
- 5788 Baronscourt Way
- 5645 Barronsmore Way S
- 6676 Ballantrae Place
- 5625 Ballantrae Woods Dr
- 5540 Eva Loop S
- 5650 Tynecastle Loop
- 5524 Cosgray Rd
- 7320 Partridge Dr
