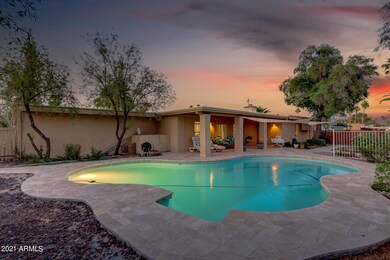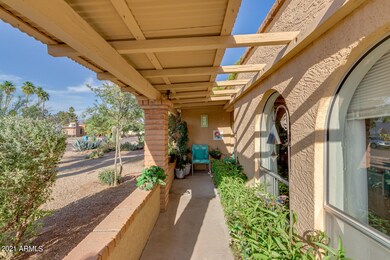
6729 E Sharon Dr Scottsdale, AZ 85254
Paradise Valley NeighborhoodHighlights
- Private Pool
- Granite Countertops
- Covered patio or porch
- Desert Springs Preparatory Elementary School Rated A
- No HOA
- 2 Car Direct Access Garage
About This Home
As of May 2023This incredible 5 bedroom / 2 bathroom residence is nestled in the Raskin Estates community, provides NO HOA, N/S exposure & is even ADA accessible! Inside, the bright & open floor plan includes tile flooring throughout, a brick detailed wood burning fireplace, skylights & more! The stunning gourmet kitchen is equipped with a 4x10' leathered brown fantasy marble peninsula, a stainless steel Frigidaire refrigerator & dishwasher (2019) & plenty of additional storage. The entertainers dream backyard showcases a 10+ ft deep sparkling pool, a beautiful garden area, an upgraded travertine pool deck & travertine covered patio flooring. Minutes away from Kierland Commons & Scottsdale Airport, this location has everything you could need! Don't miss your chance, this home will not last long!
Last Agent to Sell the Property
Russ Lyon Sotheby's International Realty License #BR662152000 Listed on: 06/02/2021

Home Details
Home Type
- Single Family
Est. Annual Taxes
- $3,020
Year Built
- Built in 1975
Lot Details
- 0.25 Acre Lot
- Desert faces the front and back of the property
- Block Wall Fence
- Front and Back Yard Sprinklers
- Sprinklers on Timer
Parking
- 2 Car Direct Access Garage
- 4 Open Parking Spaces
- Garage Door Opener
Home Design
- Built-Up Roof
- Block Exterior
- Stucco
Interior Spaces
- 2,100 Sq Ft Home
- 1-Story Property
- Ceiling Fan
- Skylights
- Double Pane Windows
- Tinted Windows
- Family Room with Fireplace
- Tile Flooring
- Security System Owned
Kitchen
- Electric Cooktop
- <<builtInMicrowave>>
- ENERGY STAR Qualified Appliances
- Kitchen Island
- Granite Countertops
Bedrooms and Bathrooms
- 5 Bedrooms
- Remodeled Bathroom
- Primary Bathroom is a Full Bathroom
- 2 Bathrooms
- Dual Vanity Sinks in Primary Bathroom
Accessible Home Design
- Roll-in Shower
- Grab Bar In Bathroom
- Low Kitchen Cabinetry
- Accessible Hallway
- Doors with lever handles
- Doors are 32 inches wide or more
- No Interior Steps
- Accessible Approach with Ramp
- Multiple Entries or Exits
- Stepless Entry
- Hard or Low Nap Flooring
Pool
- Private Pool
- Diving Board
Outdoor Features
- Covered patio or porch
Schools
- Sandpiper Elementary School
- Desert Shadows Middle School - Scottsdale
- Horizon High School
Utilities
- Central Air
- Heating System Uses Natural Gas
- High Speed Internet
- Cable TV Available
Community Details
- No Home Owners Association
- Association fees include no fees
- Raskin Est 2 Lts 1 360, 367 402, 415 450, 463 480 Subdivision
Listing and Financial Details
- Tax Lot 51
- Assessor Parcel Number 175-06-110
Ownership History
Purchase Details
Home Financials for this Owner
Home Financials are based on the most recent Mortgage that was taken out on this home.Purchase Details
Purchase Details
Home Financials for this Owner
Home Financials are based on the most recent Mortgage that was taken out on this home.Purchase Details
Home Financials for this Owner
Home Financials are based on the most recent Mortgage that was taken out on this home.Purchase Details
Purchase Details
Home Financials for this Owner
Home Financials are based on the most recent Mortgage that was taken out on this home.Purchase Details
Purchase Details
Similar Homes in Scottsdale, AZ
Home Values in the Area
Average Home Value in this Area
Purchase History
| Date | Type | Sale Price | Title Company |
|---|---|---|---|
| Warranty Deed | $864,000 | Fidelity National Title Agency | |
| Warranty Deed | -- | -- | |
| Warranty Deed | $750,000 | Premier Title Agency | |
| Warranty Deed | -- | None Available | |
| Warranty Deed | -- | None Available | |
| Quit Claim Deed | -- | None Available | |
| Warranty Deed | $225,000 | Security Title Agency | |
| Interfamily Deed Transfer | -- | Nations Title Insurance | |
| Interfamily Deed Transfer | -- | Nations Title Insurance | |
| Warranty Deed | $154,000 | Nations Title Insurance |
Mortgage History
| Date | Status | Loan Amount | Loan Type |
|---|---|---|---|
| Open | $449,280 | New Conventional | |
| Previous Owner | $548,250 | New Conventional | |
| Previous Owner | $359,555 | New Conventional | |
| Previous Owner | $350,000 | Unknown | |
| Previous Owner | $25,000 | Credit Line Revolving | |
| Previous Owner | $180,000 | New Conventional |
Property History
| Date | Event | Price | Change | Sq Ft Price |
|---|---|---|---|---|
| 07/18/2025 07/18/25 | Pending | -- | -- | -- |
| 04/23/2025 04/23/25 | Price Changed | $995,000 | -16.7% | $474 / Sq Ft |
| 03/01/2025 03/01/25 | For Sale | $1,195,000 | +38.3% | $569 / Sq Ft |
| 05/01/2023 05/01/23 | Sold | $864,000 | -4.0% | $411 / Sq Ft |
| 03/11/2023 03/11/23 | Pending | -- | -- | -- |
| 02/10/2023 02/10/23 | Price Changed | $899,900 | -2.7% | $429 / Sq Ft |
| 01/13/2023 01/13/23 | Price Changed | $925,000 | -2.6% | $440 / Sq Ft |
| 12/15/2022 12/15/22 | For Sale | $949,995 | +26.7% | $452 / Sq Ft |
| 07/28/2021 07/28/21 | Sold | $750,000 | 0.0% | $357 / Sq Ft |
| 06/08/2021 06/08/21 | Pending | -- | -- | -- |
| 06/06/2021 06/06/21 | Pending | -- | -- | -- |
| 05/28/2021 05/28/21 | For Sale | $750,000 | -- | $357 / Sq Ft |
Tax History Compared to Growth
Tax History
| Year | Tax Paid | Tax Assessment Tax Assessment Total Assessment is a certain percentage of the fair market value that is determined by local assessors to be the total taxable value of land and additions on the property. | Land | Improvement |
|---|---|---|---|---|
| 2025 | $3,749 | $37,665 | -- | -- |
| 2024 | $3,105 | $33,559 | -- | -- |
| 2023 | $3,105 | $58,110 | $11,620 | $46,490 |
| 2022 | $3,634 | $43,610 | $8,720 | $34,890 |
| 2021 | $3,127 | $38,950 | $7,790 | $31,160 |
| 2020 | $3,020 | $36,620 | $7,320 | $29,300 |
| 2019 | $3,034 | $35,110 | $7,020 | $28,090 |
| 2018 | $2,923 | $33,150 | $6,630 | $26,520 |
| 2017 | $2,792 | $32,720 | $6,540 | $26,180 |
| 2016 | $2,748 | $31,500 | $6,300 | $25,200 |
| 2015 | $2,549 | $29,430 | $5,880 | $23,550 |
Agents Affiliated with this Home
-
Linda Gerchick

Seller's Agent in 2025
Linda Gerchick
Gerchick Real Estate
(602) 688-9279
2 in this area
121 Total Sales
-
R
Seller's Agent in 2023
Robert Cushing
Home Centric Real Estate, LLC
-
T
Seller Co-Listing Agent in 2023
Thomas Aulman
Home Centric Real Estate, LLC
-
Heather Openshaw

Buyer's Agent in 2023
Heather Openshaw
Keller Williams Integrity First
(520) 975-9187
8 in this area
565 Total Sales
-
Karen McMeen
K
Buyer Co-Listing Agent in 2023
Karen McMeen
ProSmart Realty
(480) 854-2400
2 in this area
81 Total Sales
-
David Arustamian

Seller's Agent in 2021
David Arustamian
Russ Lyon Sotheby's International Realty
(480) 331-0707
46 in this area
432 Total Sales
Map
Source: Arizona Regional Multiple Listing Service (ARMLS)
MLS Number: 6243018
APN: 175-06-110
- 6722 E Jean Dr
- 6621 E Sharon Dr
- 6835 E Friess Dr
- 6539 E Sharon Dr
- 6911 E Thunderbird Rd
- 6529 E Camino de Los Ranchos
- 6511 E Presidio Rd
- 6936 E Friess Dr
- 6931 E Pershing Ave
- 6639 E Pershing Ave
- 6911 E Hearn Rd
- 13034 N 69th St
- 7001 E Joan de Arc Ave
- 7020 E Friess Dr
- 13802 N 64th Place
- 7001 E Pershing Ave Unit 14
- 6401 E Voltaire Ave
- 7036 E Sheena Dr
- 6439 E Eugie Terrace
- 6329 E Voltaire Ave





