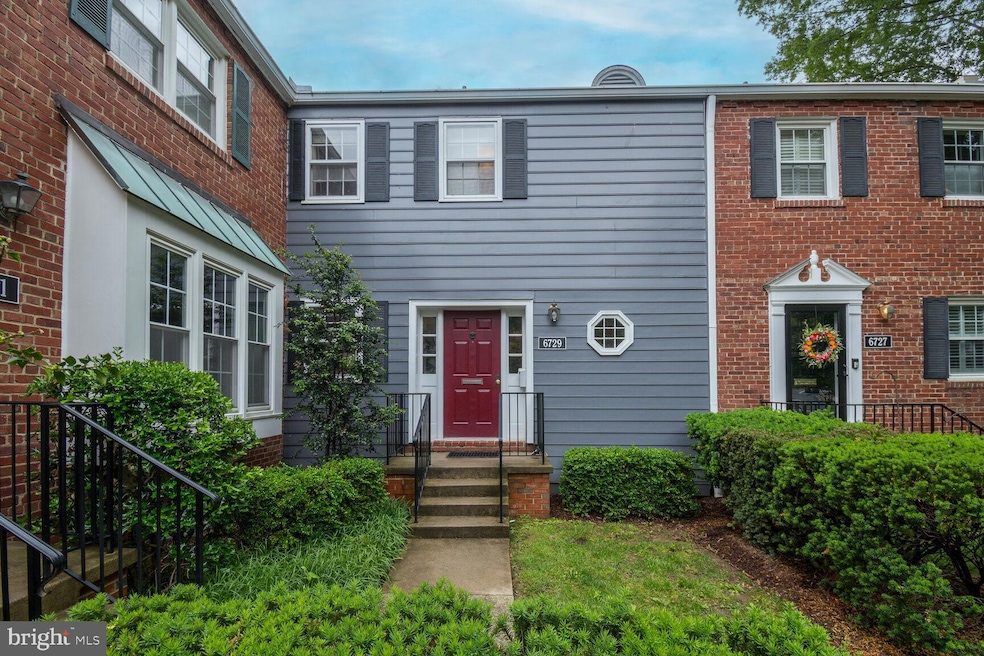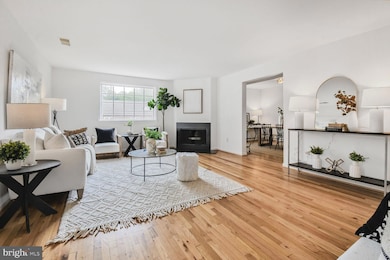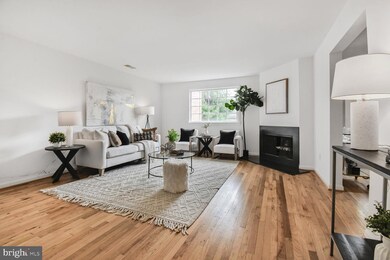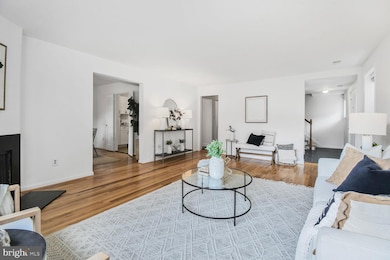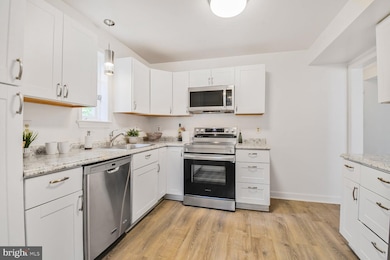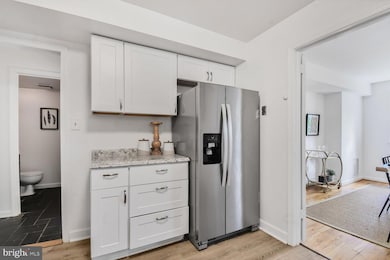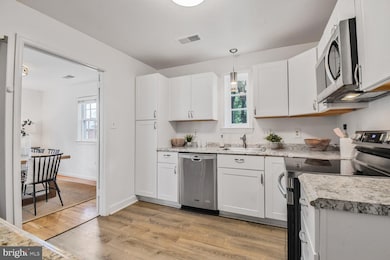
6729 Fairfax Rd Unit 12A & 12B Chevy Chase, MD 20815
Downtown Bethesda NeighborhoodEstimated payment $6,494/month
Highlights
- Popular Property
- Colonial Architecture
- Wood Flooring
- Somerset Elementary School Rated A
- Traditional Floor Plan
- Attic
About This Home
This is a rare opportunity to own the largest floor plan in Kenwood Forest, featuring a highly sought-after Chevy Chase model with a one of a kind connected staircase to a fully equipped one-bedroom apartment—complete with its own kitchen. Ideal as a rental unit or additional living space, this flexible layout includes two separate tax records being sold together.
The main residence offers three spacious bedrooms and two full baths upstairs, including a generous primary suite with two vanities, a walk-in closet, and ample room for a king-sized bed. On the main level, enjoy a separate dining room, a dedicated home office, and bright, airy living spaces filled with natural light.
Additional highlights include plentiful storage, fireplace, serene courtyard, and easy access to downtown Bethesda, trails, parks, and metro. A rare blend of space, versatility, and location—don’t miss it!
Townhouse Details
Home Type
- Townhome
Est. Annual Taxes
- $4,443
Year Built
- Built in 1977
HOA Fees
- $601 Monthly HOA Fees
Home Design
- Colonial Architecture
- Slab Foundation
- Asphalt Roof
Interior Spaces
- 2,549 Sq Ft Home
- Property has 3 Levels
- Traditional Floor Plan
- 1 Fireplace
- Living Room
- Dining Room
- Den
- Utility Room
- Attic
Kitchen
- Eat-In Kitchen
- Electric Oven or Range
- <<builtInMicrowave>>
- Dishwasher
- Disposal
Flooring
- Wood
- Carpet
Bedrooms and Bathrooms
- En-Suite Primary Bedroom
- In-Law or Guest Suite
Laundry
- Dryer
- Washer
Finished Basement
- Basement Fills Entire Space Under The House
- Connecting Stairway
- Rear Basement Entry
Parking
- Assigned parking located at #12
- On-Street Parking
- 1 Assigned Parking Space
Outdoor Features
- Patio
Utilities
- Forced Air Heating and Cooling System
- Heat Pump System
- Electric Water Heater
Listing and Financial Details
- Assessor Parcel Number 160701801638
Community Details
Overview
- Association fees include exterior building maintenance, lawn care front, lawn care rear, lawn care side, lawn maintenance, management, insurance, reserve funds, snow removal, water
- Kenwood Forest Community
- Kenwood Forest Subdivision
- Property Manager
Pet Policy
- Dogs and Cats Allowed
Map
Home Values in the Area
Average Home Value in this Area
Property History
| Date | Event | Price | Change | Sq Ft Price |
|---|---|---|---|---|
| 07/09/2025 07/09/25 | Price Changed | $999,999 | -6.1% | $392 / Sq Ft |
| 06/20/2025 06/20/25 | Price Changed | $1,065,000 | -3.2% | $418 / Sq Ft |
| 05/29/2025 05/29/25 | For Sale | $1,099,900 | -- | $432 / Sq Ft |
Similar Homes in the area
Source: Bright MLS
MLS Number: MDMC2182906
- 4882 Chevy Chase Dr
- 6722 Hillandale Rd
- 6630 Hillandale Rd
- 4833 Willett Pkwy
- 6728 Offutt Ln
- 4828 Leland St
- 5114 Bradley Blvd
- 4817 Chevy Chase Blvd
- 4812 Chevy Chase Blvd
- 4720 Chevy Chase Dr Unit 204
- 7171 Woodmont Ave Unit 505
- 7171 Woodmont Ave Unit 206
- 7171 Woodmont Ave Unit 205
- 4703 Chevy Chase Blvd
- 7012 Exeter Rd
- 7111 Woodmont Ave Unit 108
- 7111 Woodmont Ave Unit 514
- 7111 Woodmont Ave Unit 316
- 7111 Woodmont Ave Unit 701
- 4915 Hampden Ln Unit 206 & 207
- 6746 Hillandale Rd
- 6747 Kenwood Forest Ln Unit 34
- 4934 Bradley Blvd
- 6704 Kenwood Forest Ln Unit 54
- 4824 Chevy Chase Dr Unit 302
- 5109 Fairglen Ln
- 7001 Arlington Rd
- 4816 Leland St
- 4743 Bradley Blvd
- 4700-4716 Bradley Blvd
- 7170 Woodmont Ave
- 7131 Arlington Rd Unit FL5-ID1059
- 7131 Arlington Rd Unit FL5-ID860
- 7131 Arlington Rd Unit FL3-ID862
- 7131 Arlington Rd Unit FL3-ID863
- 7036 Strathmore St Unit 211
- 7131 Arlington Rd
- 4710 Bethesda Ave
- 7111 Woodmont Ave Unit 416
- 7000 Wisconsin Ave
