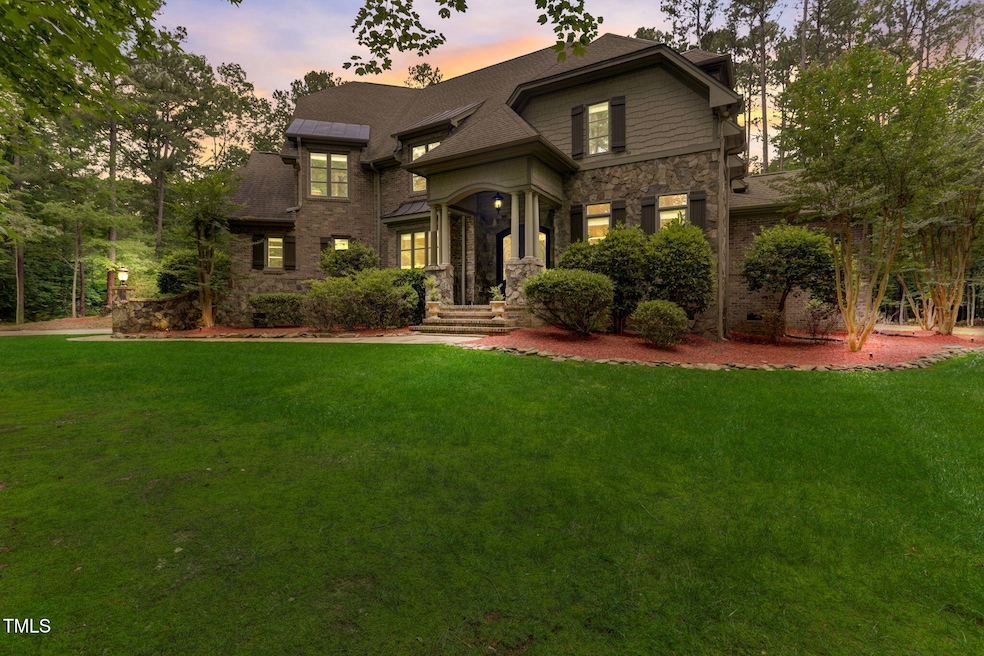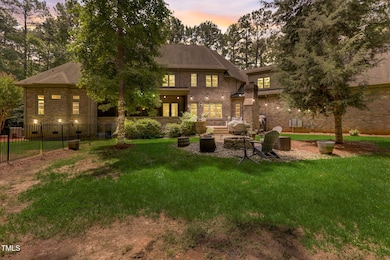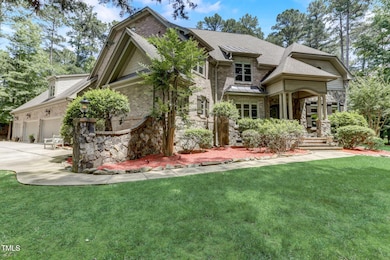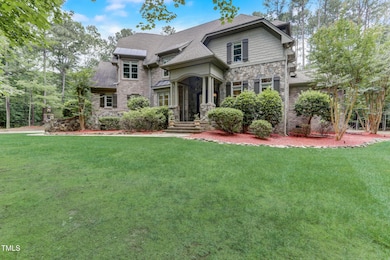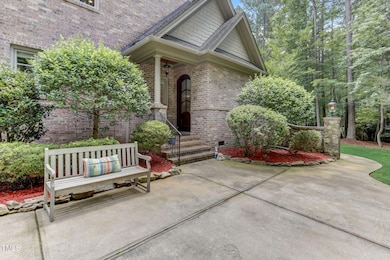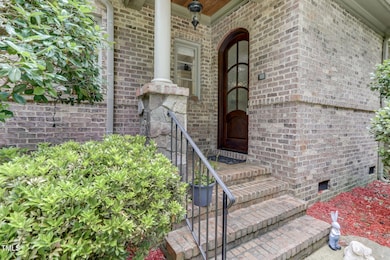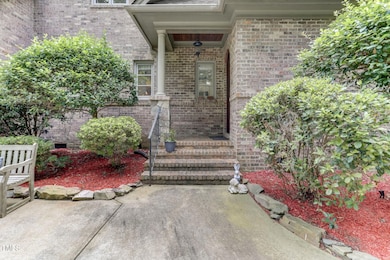
6729 Greywalls Ln Raleigh, NC 27614
Falls Lake NeighborhoodEstimated payment $8,946/month
Highlights
- 2.91 Acre Lot
- Vaulted Ceiling
- Wood Flooring
- Brassfield Elementary School Rated A-
- Transitional Architecture
- Main Floor Primary Bedroom
About This Home
Welcome to this stunning two-story home in the exclusive gated community of Greywalls at Trego. Boasting nearly 6,000 sqft of luxurious living space, this residence features 5 bedrooms, 4.5 bathrooms, and a 5-car garage, offering plenty of room for both relaxation and entertaining. A beautifully maintained yard and grand front porch with elegant columns make a striking first impression. Inside, the grand foyer welcomes you with hardwood floors and a dazzling chandelier. To the right, a spacious home office, and to the left, a formal dining room perfect for hosting. The expansive family room is a showstopper, with floor-to-ceiling windows, a built-in entertainment center, a tiled gas fireplace, coffered ceilings, and crown molding, creating a welcoming space for everyday living and entertaining. The gourmet kitchen is a chef's dream, featuring high-end stainless steel appliances, including a double convection oven, 6-burner gas cooktop, Bosch dishwasher, Miele coffee system, and sleek granite countertops. A breakfast bar and cozy nook complete the space for casual dining. The first-floor primary suite offers a luxurious retreat with oak hardwood floors, a sitting area, a walk-in closet, and a spa-like ensuite with dual vanities, a glass-enclosed tile shower, and a Jacuzzi tub. Upstairs, find four spacious bedrooms and three bathrooms, along with a large flex space perfect for a media room, gym, or hobby area. The screened-in back porch is ideal for year-round outdoor enjoyment, featuring vaulted ceilings, recessed lighting, ceiling speakers, and custom removable screens. A charming stone patio with a wood-burning fireplace completes the outdoor oasis, set on a private nearly 3-acre lot. This home in Greywalls at Trego offers the perfect blend of luxury, privacy, and modern convenience, with impeccable design and exceptional amenities throughout.
Home Details
Home Type
- Single Family
Est. Annual Taxes
- $12,621
Year Built
- Built in 2007
Lot Details
- 2.91 Acre Lot
- Fenced Yard
HOA Fees
- $100 Monthly HOA Fees
Parking
- 5 Car Direct Access Garage
- Garage Door Opener
- Private Driveway
- 3 Open Parking Spaces
Home Design
- Transitional Architecture
- Brick Exterior Construction
- Architectural Shingle Roof
- Masonite
- Stone
Interior Spaces
- 5,944 Sq Ft Home
- 2-Story Property
- Built-In Features
- Crown Molding
- Coffered Ceiling
- Smooth Ceilings
- Vaulted Ceiling
- Ceiling Fan
- Recessed Lighting
- Fireplace
- Entrance Foyer
- Screened Porch
- Fire and Smoke Detector
- Laundry on main level
Kitchen
- Breakfast Area or Nook
- Eat-In Kitchen
- Breakfast Bar
- Built-In Self-Cleaning Double Convection Oven
- Gas Cooktop
- Range Hood
- Microwave
- Plumbed For Ice Maker
- Bosch Dishwasher
- Dishwasher
- Stainless Steel Appliances
- Granite Countertops
Flooring
- Wood
- Carpet
- Tile
Bedrooms and Bathrooms
- 5 Bedrooms
- Primary Bedroom on Main
- Walk-In Closet
- Double Vanity
- Whirlpool Bathtub
- Separate Shower in Primary Bathroom
- Bathtub with Shower
- Walk-in Shower
Outdoor Features
- Patio
- Rain Gutters
Schools
- Brassfield Elementary School
- West Millbrook Middle School
- Millbrook High School
Utilities
- Forced Air Zoned Heating and Cooling System
- Well
- Electric Water Heater
- Septic Tank
Community Details
- Association fees include ground maintenance
- Greywalls Homeowner's Association
- Greywalls At Trego Subdivision
Listing and Financial Details
- Assessor Parcel Number 1719255503
Map
Home Values in the Area
Average Home Value in this Area
Tax History
| Year | Tax Paid | Tax Assessment Tax Assessment Total Assessment is a certain percentage of the fair market value that is determined by local assessors to be the total taxable value of land and additions on the property. | Land | Improvement |
|---|---|---|---|---|
| 2025 | $12,998 | $2,029,150 | $565,000 | $1,464,150 |
| 2024 | $12,621 | $2,029,150 | $565,000 | $1,464,150 |
| 2023 | $8,477 | $1,084,602 | $150,000 | $934,602 |
| 2022 | $7,853 | $1,084,602 | $150,000 | $934,602 |
| 2021 | $7,642 | $1,084,602 | $150,000 | $934,602 |
| 2020 | $7,515 | $1,084,602 | $150,000 | $934,602 |
| 2019 | $7,888 | $963,392 | $150,000 | $813,392 |
| 2018 | $7,249 | $963,392 | $150,000 | $813,392 |
| 2017 | $6,870 | $963,392 | $150,000 | $813,392 |
| 2016 | $6,730 | $963,392 | $150,000 | $813,392 |
| 2015 | $6,952 | $998,128 | $198,000 | $800,128 |
| 2014 | $6,588 | $998,128 | $198,000 | $800,128 |
Property History
| Date | Event | Price | Change | Sq Ft Price |
|---|---|---|---|---|
| 08/13/2025 08/13/25 | Price Changed | $1,470,000 | -1.7% | $247 / Sq Ft |
| 06/19/2025 06/19/25 | Price Changed | $1,495,000 | -3.5% | $252 / Sq Ft |
| 06/07/2025 06/07/25 | Price Changed | $1,550,000 | -2.5% | $261 / Sq Ft |
| 05/30/2025 05/30/25 | Price Changed | $1,590,000 | -3.6% | $267 / Sq Ft |
| 04/04/2025 04/04/25 | Price Changed | $1,650,000 | -1.5% | $278 / Sq Ft |
| 03/22/2025 03/22/25 | Price Changed | $1,675,000 | 0.0% | $282 / Sq Ft |
| 03/22/2025 03/22/25 | For Sale | $1,675,000 | -4.3% | $282 / Sq Ft |
| 03/06/2025 03/06/25 | Pending | -- | -- | -- |
| 01/24/2025 01/24/25 | For Sale | $1,750,000 | -- | $294 / Sq Ft |
Purchase History
| Date | Type | Sale Price | Title Company |
|---|---|---|---|
| Warranty Deed | $140,000 | -- | |
| Deed | $90,000 | -- |
About the Listing Agent

As a real estate advisor, educating his clients to accomplish their goals of buying, selling or investing is Justin O'Brien's main job. His background in construction helps bring to light potential issues clients could deal with during homeownership. He prides himself on his responsiveness and making the process from contract to close as stress-free as possible. At the end of the day, his main goal is ‘Do the Right Thing.’ He hopes his clients tell their friends and family about the wonderful
Justin's Other Listings
Source: Doorify MLS
MLS Number: 10072270
APN: 1719.01-25-5503-000
- 1405 Shadowview Ct
- 11100 Honeycutt Rd
- 5420 Deer Forest Trail
- 904 Stonecutter Ct
- 900 Stonecutter Ct
- 308 Swans Mill Crossing
- 600 Brittany Bay E
- 1508 Acres Way
- 10912 Cahill Rd
- 12301 Hardee Rd
- 10721 Marabou Ct
- 1209 Ravens Point Cir
- 10708 Trappers Creek Dr
- 11500 Hardwick Ct
- 12037 Deer Run
- 917 Welland Ct
- 9925 Koupela Dr
- 12317 Lockhart Ln
- 4708 Wynneford Way
- 11920 Aspenwald Dr
- 10536 Dr
- 1550 Dunn Rd Unit ID1284671P
- 10483 Dapping Dr
- 1540 Dunn Rd Unit ID1284670P
- 1540 Dunn Rd Unit ID1284664P
- 1540 Dunn Rd Unit ID1284657P
- 1540 Dunn Rd Unit ID1241755P
- 1540 Dunn Rd Unit FL2-ID1221088P
- 1540 Dunn Rd Unit FL2-ID1093321P
- 10536 Pleasant Branch Dr
- 1302 Rio Valley Dr
- 11031 Raven Ridge Rd
- 1500 River Mill Dr Unit 309
- 9500 Muirfield Club Dr
- 9004 Litchford Rd
- 10350 Sugarberry Ct
- 2400-2521 Cluette Dr
- 8809-8813 Litchford Rd
- 12524 Waterlow Park Ln
- 7413 Laketree Dr
