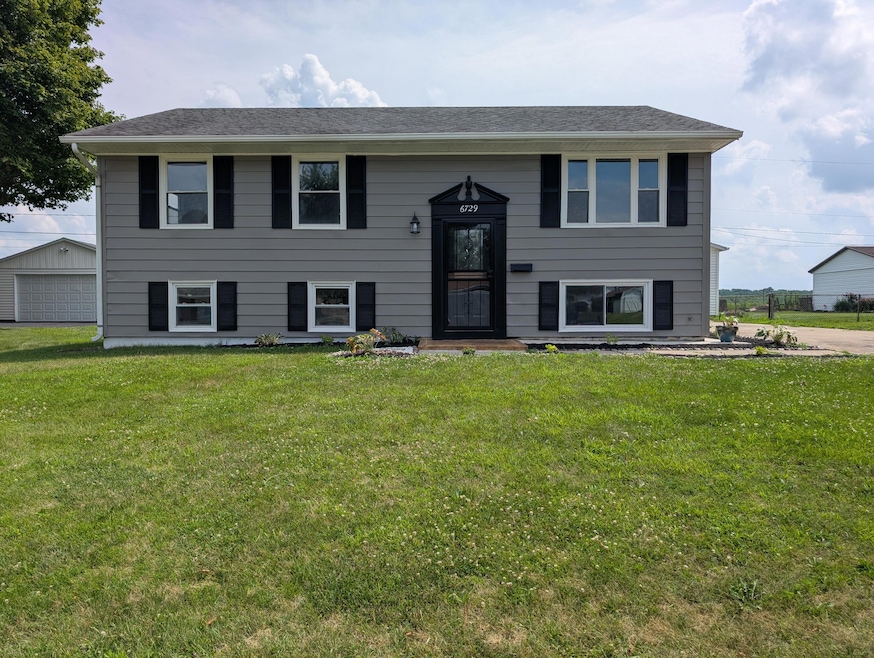
Estimated payment $1,854/month
Highlights
- No HOA
- Patio
- Ceiling Fan
- 2 Car Detached Garage
- Central Air
- Electric Fireplace
About This Home
Step into comfort and peace of mind in this beautifully updated 5-bedroom, 2-bathroom Bi-level home where every detail has been thoughtfully renewed. The spacious lower level has been completely stripped and rebuilt from the wiring up--now boasting a fresh start with a sleek electric fireplace anchoring the family room and a spa-inspired bathroom featuring a multi-function shower for the ultimate unwind. Fresh paint sweeps through the entire home, setting a clean and modern tone, while major systems are ready for the future: a 2025 HVAC system with a transferrable 5-year warranty, a 2023 hot water heater, and a 2023 fridge all add long-term value. The beautiful eat-in kitchen is ready for your culinary adventures on a gas stove. Outside, the curb appeal shines with a new front door and screen, freshly painted exterior, updated front step, and a brand-new back porch (2025), nestled among fresh landscaping. The backyard is your own slice of paradise, complete with a flourishing garden and a detached 2-car garage--perfect for hobbies, storage, or keeping vehicles protected year-round. Don't miss the chance to own a truly turnkey home where style meets substance and every upgrade has already been done for you.
Listing Agent
Howard Hanna Real Estate Services License #2023004178 Listed on: 07/15/2025

Home Details
Home Type
- Single Family
Est. Annual Taxes
- $2,678
Year Built
- Built in 1963
Lot Details
- 10,019 Sq Ft Lot
- Lot Dimensions are 80x125
Parking
- 2 Car Detached Garage
Home Design
- Bi-Level Home
- Brick Exterior Construction
- Aluminum Siding
Interior Spaces
- 1,749 Sq Ft Home
- Ceiling Fan
- Electric Fireplace
- Finished Basement
- Basement Fills Entire Space Under The House
- Dishwasher
Bedrooms and Bathrooms
- 5 Bedrooms
- 2 Full Bathrooms
Outdoor Features
- Patio
Utilities
- Central Air
- Heating System Uses Natural Gas
- Gas Water Heater
Community Details
- No Home Owners Association
Listing and Financial Details
- Assessor Parcel Number 1801000006407002
Map
Home Values in the Area
Average Home Value in this Area
Tax History
| Year | Tax Paid | Tax Assessment Tax Assessment Total Assessment is a certain percentage of the fair market value that is determined by local assessors to be the total taxable value of land and additions on the property. | Land | Improvement |
|---|---|---|---|---|
| 2024 | $2,614 | $49,570 | $10,280 | $39,290 |
| 2023 | $2,614 | $49,570 | $10,280 | $39,290 |
| 2022 | $2,612 | $49,570 | $10,280 | $39,290 |
| 2021 | $2,435 | $40,880 | $7,610 | $33,270 |
| 2020 | $2,441 | $40,880 | $7,610 | $33,270 |
| 2019 | $2,474 | $40,880 | $7,610 | $33,270 |
| 2018 | $2,197 | $35,830 | $8,300 | $27,530 |
| 2017 | $2,220 | $34,034 | $8,302 | $25,732 |
| 2016 | $1,938 | $34,034 | $8,302 | $25,732 |
| 2015 | $2,173 | $32,897 | $8,302 | $24,595 |
| 2014 | $2,161 | $32,897 | $8,302 | $24,595 |
| 2013 | $1,915 | $32,897 | $8,302 | $24,595 |
Property History
| Date | Event | Price | Change | Sq Ft Price |
|---|---|---|---|---|
| 08/28/2025 08/28/25 | Price Changed | $299,900 | -2.3% | $171 / Sq Ft |
| 08/14/2025 08/14/25 | Price Changed | $307,000 | -2.2% | $176 / Sq Ft |
| 08/04/2025 08/04/25 | Price Changed | $314,000 | -1.9% | $180 / Sq Ft |
| 07/15/2025 07/15/25 | For Sale | $320,000 | -- | $183 / Sq Ft |
Purchase History
| Date | Type | Sale Price | Title Company |
|---|---|---|---|
| Survivorship Deed | $110,000 | -- | |
| Deed | $57,000 | -- |
Mortgage History
| Date | Status | Loan Amount | Loan Type |
|---|---|---|---|
| Open | $32,539 | Future Advance Clause Open End Mortgage | |
| Open | $92,100 | New Conventional | |
| Closed | $15,000 | Unknown | |
| Closed | $104,500 | Purchase Money Mortgage |
Similar Homes in the area
Source: Western Regional Information Systems & Technology (WRIST)
MLS Number: 1040055
APN: 18-01000-00640-7002
- 806 Spring Lake Cir Unit 6
- 3949 New York Dr
- 6891 Joseph Dr
- 5463 Enon-Xenia Rd
- 260 Sunnybrook Trail
- 7018 Creekside Cir
- 221 Royal Ln
- 7581 Dayton Springfield Rd
- 95 Western Ave
- 1000 Blue Jay Dr
- 1006 Blue Jay Dr
- 70 Skyline Dr
- 68 Skyline Dr
- 6078 Dayton Springfield Rd
- 5540 Broadway Rd
- 6056 Dayton Springfield Rd
- 3072 Fowler Rd
- 1901 Armstrong Rd
- 80 Twin Lakes Dr
- 6632-6666 Rita Dr Unit 6634
- 360 1/2 E Main St
- 8117 Philadelphia Dr
- 2125 S Tecumseh Rd
- 1294 Rona Parkway Dr
- 513 Lincoln Ct
- 408 Wallace Dr
- 372 Morris Dr Unit 372 Morris Dr
- 219-237 E Xenia Dr
- 49 W Whittier Ave
- 18 N Maple Ave
- 221 N Central Ave
- 621 Koogler St
- 26 W Dayton Dr
- 101 N Broad St
- 510 Iris Dr
- 345 1/2 Lovington Dr
- 1046 Victoria Ave
- 1302 Hemmingway Dr






