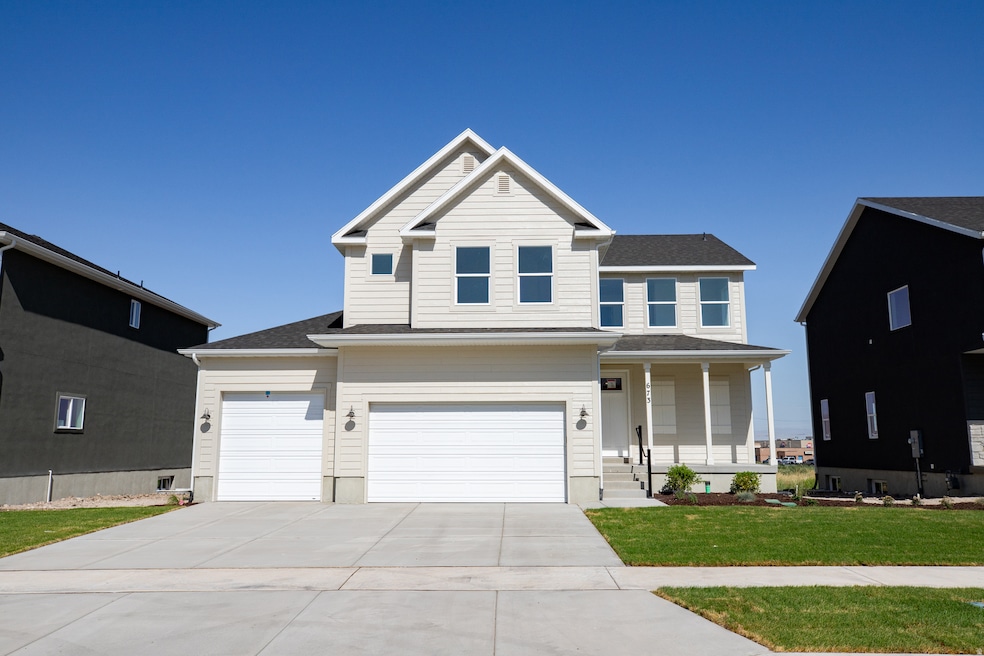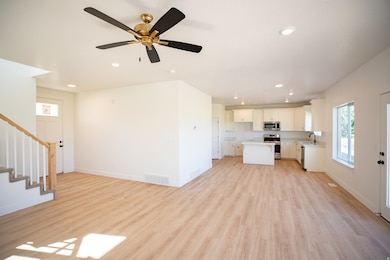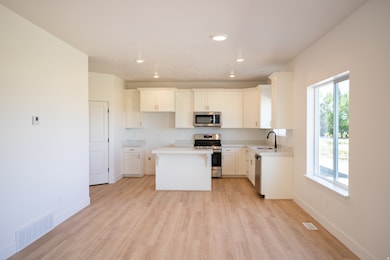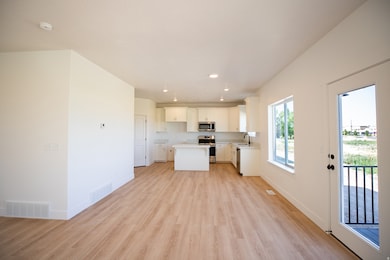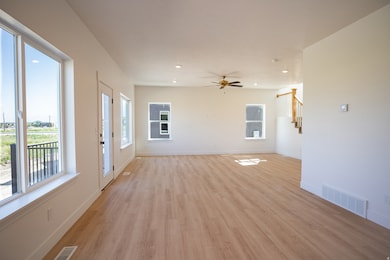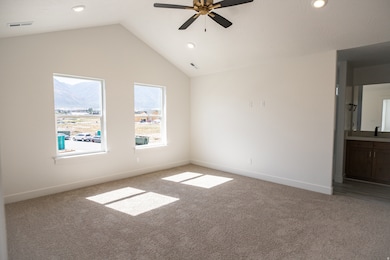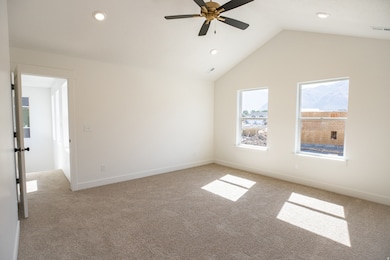Estimated payment $3,382/month
Highlights
- Mountain View
- Double Pane Windows
- Landscaped
- Vaulted Ceiling
- Walk-In Closet
- Forced Air Heating and Cooling System
About This Home
AMAZING $20,000 INCENTIVE TOWARDS CLOSING COSTS, RATE BUYDOWN, OR PRICE REDUCTION REGARDLESS OF LENDER! Must-See New Salem Fields Community! Move-in ready! This beautiful home built by Flagship Homes features 4 bedrooms, 2.5 bathrooms, quartz countertops, landscaped front yard (backyard can be landscaped for an additional charge), and 3 car garage. The primary bedroom has a vaulted ceiling, large walk-in closet, and dual sinks with a separate tub/shower. With an unfinished basement, this home provides space for storage and room to grow. (If preferred, basement can be finished for an additional charge.) Call for more information or stop by our model home at 495 E 720 N Salem, UT for a tour. Model home hours: Monday-Saturday 11 AM - 6 PM. Buyers to verify all information. Square footage is from house plans.
Listing Agent
Shawn Swensen
True North Realty LLC License #5498983 Listed on: 11/18/2025
Home Details
Home Type
- Single Family
Est. Annual Taxes
- $3,800
Year Built
- Built in 2025
Lot Details
- 6,098 Sq Ft Lot
- South Facing Home
- Landscaped
- Sprinkler System
HOA Fees
- $10 Monthly HOA Fees
Parking
- 3 Car Garage
- 6 Open Parking Spaces
Home Design
- Asphalt Roof
- Cement Siding
- Stucco
Interior Spaces
- 2,882 Sq Ft Home
- 3-Story Property
- Vaulted Ceiling
- Ceiling Fan
- Double Pane Windows
- Mountain Views
- Basement Fills Entire Space Under The House
Kitchen
- Gas Range
- Microwave
- Disposal
Flooring
- Carpet
- Laminate
Bedrooms and Bathrooms
- 4 Bedrooms
- Walk-In Closet
- Bathtub With Separate Shower Stall
Schools
- Salem Elementary School
- Salem Jr Middle School
- Salem Hills High School
Utilities
- Forced Air Heating and Cooling System
- Natural Gas Connected
Community Details
- Salem Fields Subdivision
Listing and Financial Details
- Home warranty included in the sale of the property
- Assessor Parcel Number 71-022-0014
Map
Home Values in the Area
Average Home Value in this Area
Property History
| Date | Event | Price | List to Sale | Price per Sq Ft |
|---|---|---|---|---|
| 01/28/2026 01/28/26 | Price Changed | $594,924 | -6.3% | $206 / Sq Ft |
| 11/18/2025 11/18/25 | For Sale | $634,990 | -- | $220 / Sq Ft |
Source: UtahRealEstate.com
MLS Number: 2123483
- 655 N 410 E Lot #15 E
- 691 N 400 E
- 637 N 400 E
- 445 E 720 N
- 467 E 720 N
- 743 S State Rd Unit 17
- 596 N 360 E
- 741 S State Rd Unit 14
- 531 E 720 N
- 886 S State Rd Unit 189
- 454 N 550 E
- 906 S State Rd Unit 192
- 475 E 500 N Unit LOT 22
- 1176 N 250 E Unit 71
- 708 N 220 E
- 481 N 500 E Unit LOT 5
- 1165 N 360 E Unit 75
- 1223 N 360 E Unit 129
- 1212 N 360 E Unit 132
- 1195 N 360 E Unit 127
- 2231 S 310 W
- 1436 E 820 N
- 1744 E Albion Dr
- 67 W Summit Dr
- 1361 E 50 S
- 1461 E 100 S
- 505 S 340 W
- 62 S 1400 E
- 952 S 1350 E Unit Daylight Walk-Out Suite
- 243 S 100 W
- 2086 E 1480 S
- 496 N 500 E
- 681 N Valley Dr
- 32 E Utah Ave Unit 205
- 368 N Diamond Fork Loop
- 752 N 400 W
- 3331 E 700 S Unit Apartment—3 Beds
- 4655 S Alder Dr Unit H204
- 358 N 2810 E
- 1193 Dragonfly Ln
Ask me questions while you tour the home.
