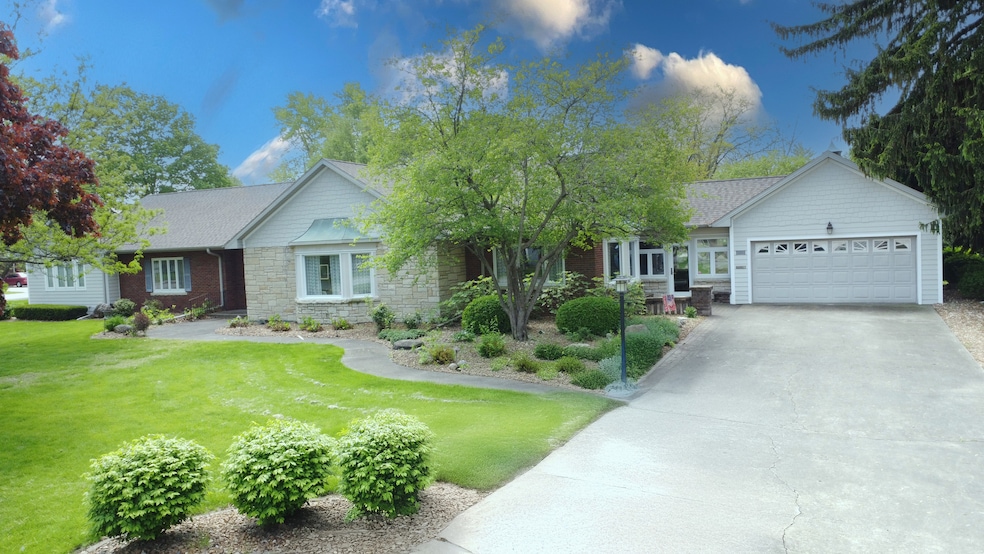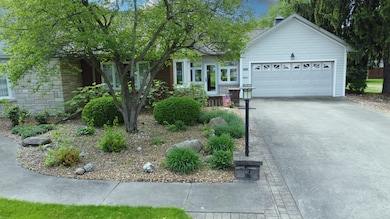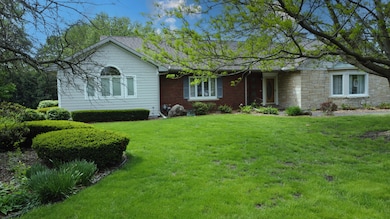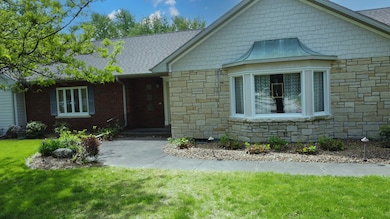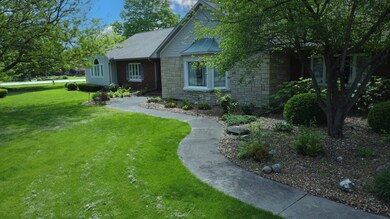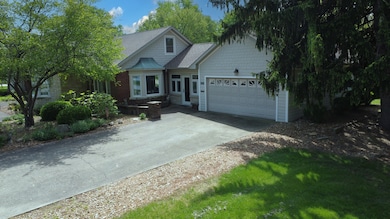
673 E Mulberry St Watseka, IL 60970
Estimated payment $2,380/month
Highlights
- 0.81 Acre Lot
- Property is near a park
- Ranch Style House
- Community Lake
- Family Room with Fireplace
- Sun or Florida Room
About This Home
Step inside this remarkably spacious sprawling ranch tucked onto a peaceful corner lot in the heart of Watseka. With nearly 3,770 square feet of finished space, this custom home blends timeless charm with functional elegance. You're greeted by two generously sized living areas-one with a vaulted ceiling, built-in shelving, and a gas fireplace, the other with classic built-ins flanking a wood-burning fireplace. The kitchen features sleek white cabinetry, premium stainless appliances, and a large window that bathes the space in sunlight. The primary suite is a true retreat, complete with a private sitting room, double vanities, a soaking tub, and ample closet space. Every detail-from the arched doorways to the custom cabinetry-adds to the home's warmth and sophistication. Outside, enjoy dual patios in a lush, landscaped setting-ideal for outdoor dining or simply relaxing in the shade. A rare find that lives large in both square footage and style.
Home Details
Home Type
- Single Family
Est. Annual Taxes
- $8,212
Year Built
- Built in 1949
Lot Details
- 0.81 Acre Lot
- Lot Dimensions are 150 x 236
- Corner Lot
- Paved or Partially Paved Lot
- Property is zoned SINGL
Parking
- 2 Car Garage
- Driveway
- Parking Included in Price
Home Design
- Ranch Style House
- Block Foundation
- Asphalt Roof
Interior Spaces
- 3,570 Sq Ft Home
- Bookcases
- Wood Burning Fireplace
- Gas Log Fireplace
- Entrance Foyer
- Family Room with Fireplace
- 3 Fireplaces
- Family Room Downstairs
- Living Room with Fireplace
- Breakfast Room
- Formal Dining Room
- Den
- Game Room
- Sewing Room
- Sun or Florida Room
- Lower Floor Utility Room
Kitchen
- Double Oven
- Cooktop
- Microwave
- High End Refrigerator
- Dishwasher
- Stainless Steel Appliances
- Disposal
Flooring
- Carpet
- Ceramic Tile
Bedrooms and Bathrooms
- 2 Bedrooms
- 3 Potential Bedrooms
- Walk-In Closet
- Bathroom on Main Level
- 3 Full Bathrooms
- Separate Shower
Laundry
- Laundry Room
- Laundry in multiple locations
Basement
- Basement Fills Entire Space Under The House
- Fireplace in Basement
- Finished Basement Bathroom
Outdoor Features
- Patio
- Breezeway
Location
- Property is near a park
Utilities
- Central Air
- Baseboard Heating
- Heating System Uses Steam
- Heating System Uses Natural Gas
- 200+ Amp Service
- Water Purifier is Owned
- Water Softener Leased
Community Details
Overview
- Community Lake
Recreation
- Tennis Courts
- Community Pool
Map
Home Values in the Area
Average Home Value in this Area
Tax History
| Year | Tax Paid | Tax Assessment Tax Assessment Total Assessment is a certain percentage of the fair market value that is determined by local assessors to be the total taxable value of land and additions on the property. | Land | Improvement |
|---|---|---|---|---|
| 2024 | $8,852 | $87,530 | $19,920 | $67,610 |
| 2023 | $8,852 | $77,460 | $17,630 | $59,830 |
| 2022 | $8,212 | $74,480 | $16,950 | $57,530 |
| 2021 | $7,560 | $67,630 | $15,390 | $52,240 |
| 2020 | $7,317 | $64,850 | $14,760 | $50,090 |
| 2019 | $7,050 | $62,710 | $14,270 | $48,440 |
| 2018 | $6,899 | $61,080 | $13,900 | $47,180 |
| 2017 | $7,996 | $59,994 | $13,650 | $46,344 |
| 2016 | $9,038 | $77,030 | $13,650 | $63,380 |
| 2015 | $8,332 | $76,070 | $13,480 | $62,590 |
| 2014 | $8,332 | $74,690 | $13,240 | $61,450 |
| 2013 | $7,638 | $77,980 | $13,820 | $64,160 |
Property History
| Date | Event | Price | Change | Sq Ft Price |
|---|---|---|---|---|
| 07/11/2025 07/11/25 | Pending | -- | -- | -- |
| 06/23/2025 06/23/25 | Price Changed | $309,900 | -6.1% | $87 / Sq Ft |
| 05/06/2025 05/06/25 | For Sale | $329,900 | -- | $92 / Sq Ft |
About the Listing Agent

I have spent the majority of my life in the healthcare field and after reaching the level of CEO decided that it was time for a change. My father has been a Realtor for over 30 years and I have joined him in his office, Smith's Real Estate Services, LTD. I believe in servant leadership and plan to provide the same level of care and understanding with my Real Estate clients as I did with my patients, their families, providers, and staff in the Healthcare arena!
Tim's Other Listings
Source: Midwest Real Estate Data (MRED)
MLS Number: 12355905
APN: 26-04-126-010
- 712 E Grant St
- 609 E Porter Ave
- 601 E Porter Ave
- 516 E Locust St
- 428 E Cherry St
- 441 E Walnut St
- 530 E Ash St
- 328 E Mulberry St
- 525 E Hickory St
- 465 E Ash St
- 330 E Locust St
- 704 E Sycamore St
- 320 E Locust St
- 308 E Mulberry St
- 302 E Cherry St Unit B
- 622 S Belmont Ave
- 433 S 5th St
- 551 N Clarence Ave
- 212 E Ash St
- 319 S 3rd St
