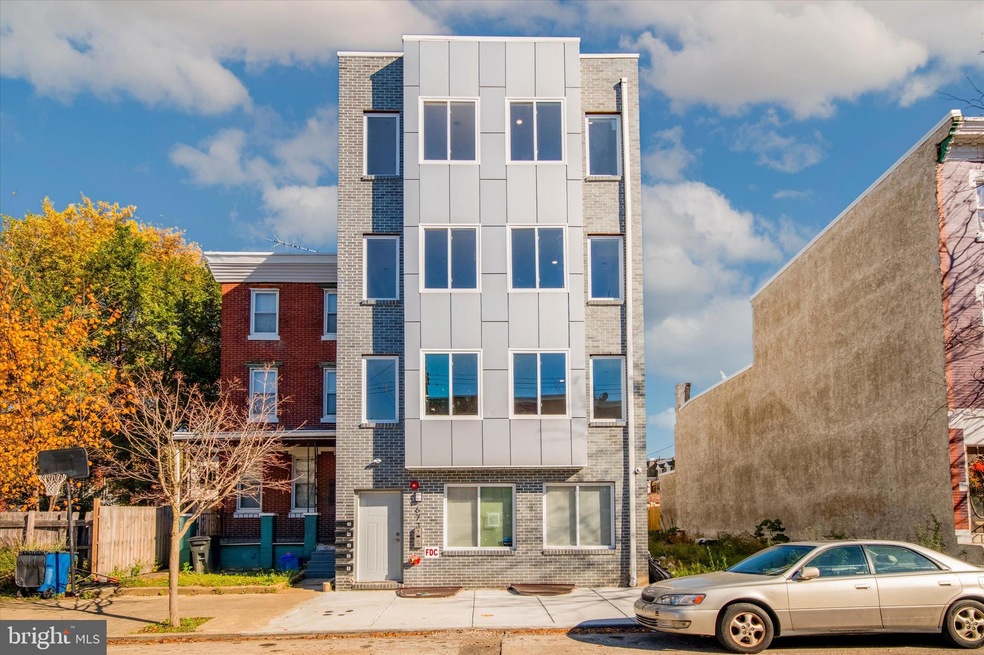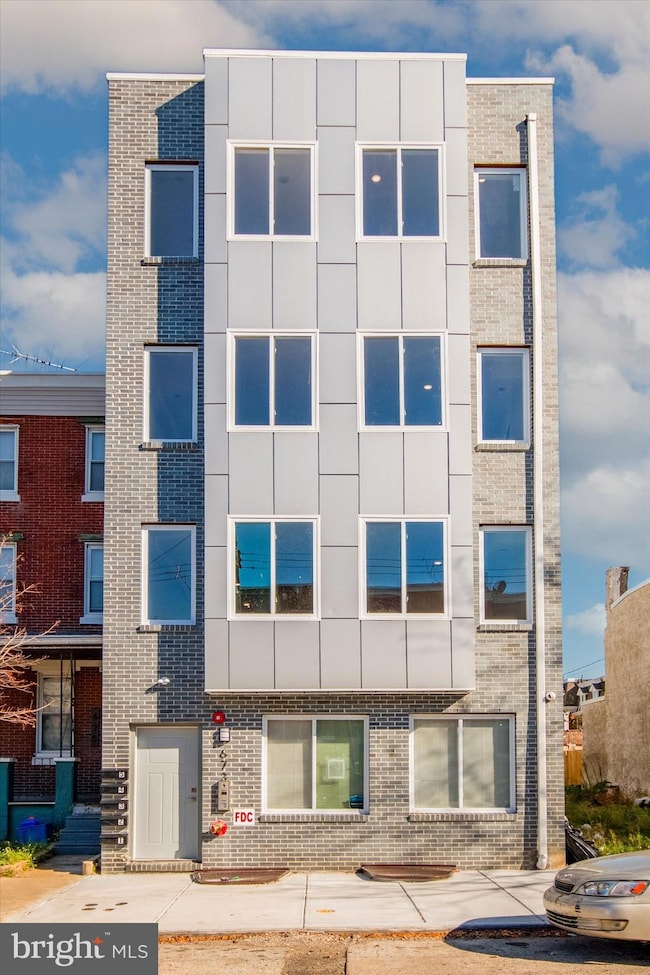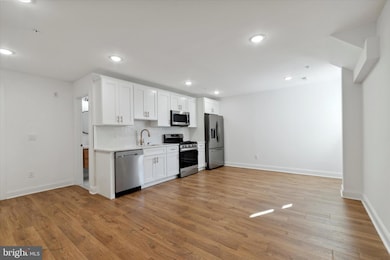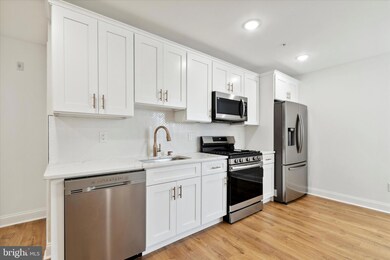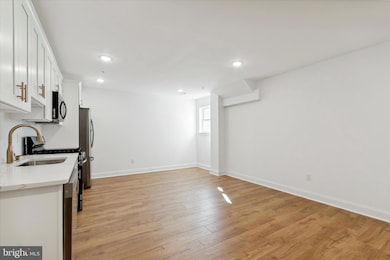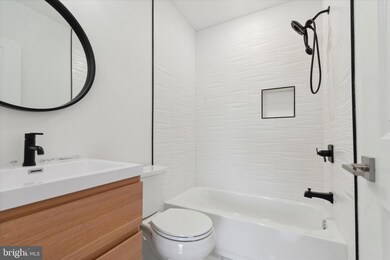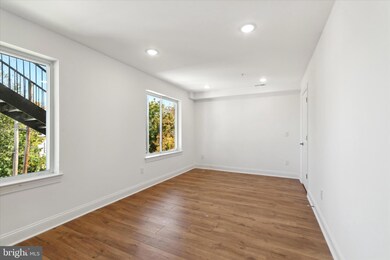673 N Preston St Unit 5 Philadelphia, PA 19104
Belmont NeighborhoodHighlights
- New Construction
- 1-minute walk to Lancaster Avenue And Wallace Street
- Combination Kitchen and Living
- Contemporary Architecture
- Wood Flooring
- 2-minute walk to Urban Thinkscape
About This Home
This luxurious residence features three generously proportioned bedrooms, accompanied by four meticulously designed bathrooms. Impeccably constructed, this unit showcases a captivating open floor plan that seamlessly integrates a state-of-the-art kitchen adorned with chic cabinetry and high-end appliances. Sunlight bathes the living spaces through expansive windows, creating an ambiance of brightness and warmth. Each of the spacious bedrooms boasts custom, top-tier en-suite bathrooms, showcasing bespoke design elements that resonate throughout the entire unit. Conveniently situated in the desirable Powelton neighborhood, it offers the advantage of a short walk to University City and easy access to public transportation, making it an ideal choice for discerning individuals seeking an exceptional living experience.
A VARIETY OF OTHER UNITS ARE AVAILABLE FOR RENT!
AVAILABLE UNITS
UNIT 1- 3 BEDROOMS/2 BATHROOMS
UNIT 2- 3 BEDROOMS/2 BATHROOMS
UNIT 3- 3 BEDROOMS/4 BATHROOMS
UNIT 4- 3 BEDROOMS/4 BATHROOMS
Condo Details
Home Type
- Condominium
Year Built
- Built in 2023 | New Construction
Lot Details
- Property is in excellent condition
Parking
- On-Street Parking
Home Design
- Contemporary Architecture
- Brick Exterior Construction
Interior Spaces
- 1,500 Sq Ft Home
- Property has 4 Levels
- Combination Kitchen and Living
- Wood Flooring
- Intercom
- Stacked Washer and Dryer
Kitchen
- Gas Oven or Range
- <<microwave>>
- ENERGY STAR Qualified Refrigerator
- <<ENERGY STAR Qualified Dishwasher>>
- Stainless Steel Appliances
Bedrooms and Bathrooms
- 3 Main Level Bedrooms
- 3 Full Bathrooms
Utilities
- Central Heating and Cooling System
- 60+ Gallon Tank
Listing and Financial Details
- Residential Lease
- Security Deposit $2,200
- Tenant pays for all utilities
- No Smoking Allowed
- 12-Month Min and 36-Month Max Lease Term
- Available 4/10/25
- $40 Application Fee
- Assessor Parcel Number 061186800
Community Details
Overview
- Low-Rise Condominium
- West Powelton Subdivision
Pet Policy
- Pets allowed on a case-by-case basis
Security
- Fire Sprinkler System
- Fire Escape
Map
Source: Bright MLS
MLS Number: PAPH2468782
- 700 N 40th St
- 700-02 N 40th St
- 702 N 40th St
- 716 Wiota St
- 705 N 40th St
- 837 Sloan St
- 835 Sloan St
- 849 Sloan St
- 729 N Preston St
- 708 Wiota St
- 939 N 40th St
- 800 1/2 N 40th St
- 3957 Wallace St
- 665 N Union St
- 655 N Union St
- 4052 Lancaster Ave
- 4424-4426-4428 Lancaster Ave
- 624 N Union St
- 3823 Wallace St
- 3807 Wallace St
- 653 N Preston St Unit 1
- 701 N 40th St
- 701 N 40th St
- 3957 Melon St
- 4077 Lancaster Ave Unit 306
- 721 N 40th St Unit 2
- 664 Union St Unit 1
- 631 N Preston St Unit 3
- 720 N Union St
- 3965 Lancaster Ave Unit 202
- 3965 Lancaster Ave Unit 201
- 3965 Lancaster Ave Unit 104
- 3965 Lancaster Ave Unit 102
- 3965 Lancaster Ave Unit 101
- 647 N 41st St Unit C
- 616 N Union St Unit B
- 616 N Union St Unit D
- 3947 Haverford Ave Unit B
- 3952-54 Lancaster Ave Unit 204
- 3921 Mount Vernon St Unit 1
