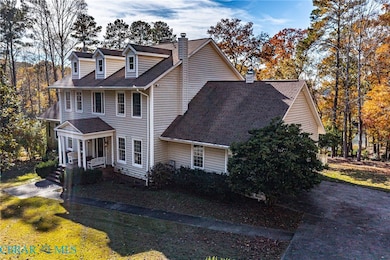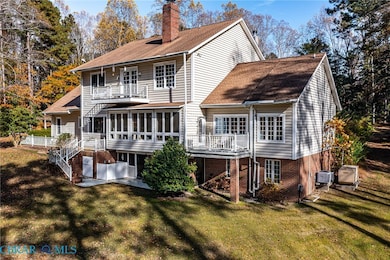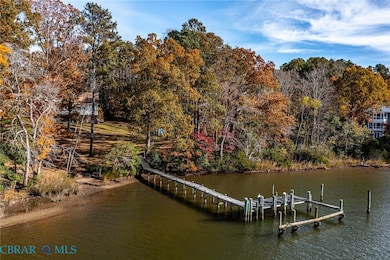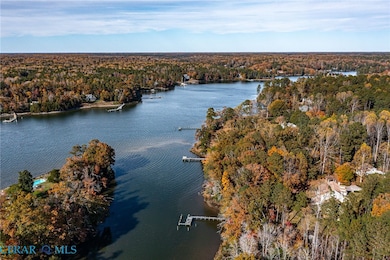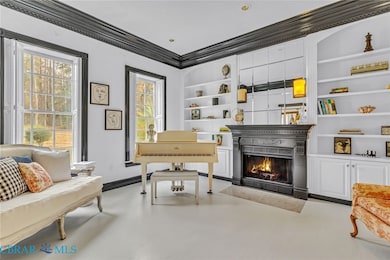Estimated payment $7,308/month
Highlights
- Beach Front
- River Access
- Stables
- Docks
- Barn
- Estate
About This Home
Private Waterfront Retreat on 12 Acres in Virginia’s Northern Neck. Set along a quiet cove of the Corrotoman River, this rare estate offers 5 bedrooms, 5 full baths, and over 5,000 sq. ft. of refined living space, the perfect retreat for gathering with family and friends. A gated entrance, winding lane, landscaped grounds lead to a stunning home. A gently sloping lawn leads to a private pier, perfect for kayaking, crabbing, fishing, or simply taking in the wide-water views. You’ll feel a world away in this private setting, yet you’re just minutes from Irvington, White Stone, and Kilmarnock’s boutiques and fine dining. Inside, the stately entry opens to formal living and dining rooms, each a fireplace and 12' ceilings. The chef’s kitchen blends coastal charm and function with quartz counters, 6-burner range, and a bright breakfast area overlooking the water. The adjoining family room, sunroom, and terraces offer cozy spaces and seamless indoor-outdoor living. The main-level primary suite occupies its own private wing with river views, sitting area, spa bath, and huge walk-in closet. Upstairs are 4 generous guest rooms, 2 baths, a full kitchenette, reading nook, and balcony. The lower level features a recreation room, gym area, full bath, workshop, and ample storage for water toys and seasonal gear along with a covered screened porch. Plenty of space to create a lounge, playroom, or home office, whatever fits your life best. Grounds include a circular drive framed by boxwoods, a large patio off the kitchen, a vine-wrapped dining pergola, peaceful reflecting pool, quarter-mile trail through the woods, two-car attached garage, and a three-bay detached garage/barn with loft storage — ideal for a future guest house or boat/RV/car collection storage. Blending timeless architecture with modern comfort and direct access to boating, fishing, kayaking, swimming, and crabbing, this remarkable property embodies the best of waterfront living. *5 bedrooms shown; 4-bedroom septic.
Listing Agent
Elizabeth Groner
Keller Williams Fairfax Gateway Listed on: 11/07/2025
Home Details
Home Type
- Single Family
Est. Annual Taxes
- $5,771
Year Built
- Built in 1994
Lot Details
- 12.05 Acre Lot
- Beach Front
- Cul-De-Sac
- Wrought Iron Fence
- Landscaped
- Wooded Lot
- Zoning described as R1
Parking
- 4 Car Direct Access Garage
- Workshop in Garage
- Rear-Facing Garage
- Side Facing Garage
- Circular Driveway
Home Design
- Estate
- Colonial Architecture
- Fire Rated Drywall
- Frame Construction
- Shingle Roof
- Vinyl Siding
Interior Spaces
- 3-Story Property
- Built-In Features
- Bookcases
- High Ceiling
- Ceiling Fan
- Recessed Lighting
- 6 Fireplaces
- Wood Burning Fireplace
- Self Contained Fireplace Unit Or Insert
- Gas Fireplace
- French Doors
- Sliding Doors
- Formal Dining Room
- Workshop
- Center Hall
- Water Views
Kitchen
- Breakfast Area or Nook
- Built-In Self-Cleaning Oven
- Gas Cooktop
- Stove
- Range Hood
- Ice Maker
- Dishwasher
- Kitchen Island
- Granite Countertops
Flooring
- Wood
- Ceramic Tile
- Vinyl
Bedrooms and Bathrooms
- 5 Bedrooms
- Primary Bedroom on Main
- Walk-In Closet
- 5 Full Bathrooms
- Double Vanity
- Hydromassage or Jetted Bathtub
- Garden Bath
Laundry
- Dryer
- Washer
Partially Finished Basement
- Walk-Out Basement
- Basement Fills Entire Space Under The House
Accessible Home Design
- Accessible Full Bathroom
- Accessible Bedroom
Outdoor Features
- River Access
- Docks
- Balcony
- Screened Patio
- Shed
- Front Porch
Schools
- Lancaster Elementary And Middle School
- Lancaster High School
Utilities
- Zoned Heating and Cooling
- Air Source Heat Pump
- Vented Exhaust Fan
- Well
- Electric Water Heater
- Septic Tank
Additional Features
- Barn
- Stables
Listing and Financial Details
- Tax Lot B
Map
Home Values in the Area
Average Home Value in this Area
Tax History
| Year | Tax Paid | Tax Assessment Tax Assessment Total Assessment is a certain percentage of the fair market value that is determined by local assessors to be the total taxable value of land and additions on the property. | Land | Improvement |
|---|---|---|---|---|
| 2025 | $5,771 | $1,049,300 | $110,100 | $939,200 |
| 2024 | $5,771 | $1,049,300 | $110,100 | $939,200 |
| 2023 | $4,268 | $677,500 | $105,100 | $572,400 |
| 2022 | $4,268 | $677,500 | $105,100 | $572,400 |
| 2021 | $4,268 | $677,500 | $105,100 | $572,400 |
| 2020 | $4,268 | $677,500 | $105,100 | $572,400 |
| 2019 | $4,268 | $677,500 | $105,100 | $572,400 |
| 2018 | $4,496 | $762,000 | $238,200 | $523,800 |
| 2017 | $4,174 | $707,500 | $238,200 | $469,300 |
| 2016 | -- | $707,500 | $238,200 | $469,300 |
| 2014 | -- | $0 | $0 | $0 |
| 2013 | -- | $0 | $0 | $0 |
Property History
| Date | Event | Price | List to Sale | Price per Sq Ft | Prior Sale |
|---|---|---|---|---|---|
| 11/07/2025 11/07/25 | For Sale | $1,299,000 | +140.6% | $239 / Sq Ft | |
| 11/30/2018 11/30/18 | Sold | $540,000 | -9.2% | $83 / Sq Ft | View Prior Sale |
| 08/01/2018 08/01/18 | For Sale | $595,000 | -- | $91 / Sq Ft |
Purchase History
| Date | Type | Sale Price | Title Company |
|---|---|---|---|
| Warranty Deed | $540,000 | Lawyers Title/Mid Peninsula |
Source: Chesapeake Bay & Rivers Association of REALTORS®
MLS Number: 202500235
APN: 22-51G
- 658 Loblolly Rd
- 109 Kingfisher Cir
- 555 Rio Vista
- 3 Oak Point Dr
- 22F-1-1 Oak Point Dr
- #27-7 Black Stump Rd
- TM26G-29 Black Stump Rd
- TBD Black Stump Rd
- TM-26G2-9 Black Stump Rd
- 26 Bald Eagle Dr
- Lot 72 Eagles Terrace Dr
- Lot #50 Eagles Trace
- 22D Eagles Trace
- 22D-70 Eagles Trace
- 1.0+AC Eagles Trace
- 22D 70 Eagles Trace
- 22D-1 Eagles Trace
- 00 Eagles Trace
- 41 Talon Ct
- 219 Red Fox Ln
- 494 N Main St
- 34 Fox Hill Dr
- 32 Fox Hill Dr
- 26 Fox Hill Dr
- 39 Fox Hill Dr
- 245 Steamboat Rd Unit B
- 645 Rappahannock Dr
- 589 Mila Rd
- 312 Lee Dale Dr
- 160 Lancaster Creek Dr
- 1150 Brammer Dr
- 40 Lilac Ln
- 111 Moon Dr
- 1002 Drinking Swamp Rd
- 5523 White Hall Rd
- 532 Wolf Trap Ln
- 50333 Scotland Beach Rd
- 5602 Nomini Hall Rd
- 4 Pasture Cir
- 5251 Twilight Ct

