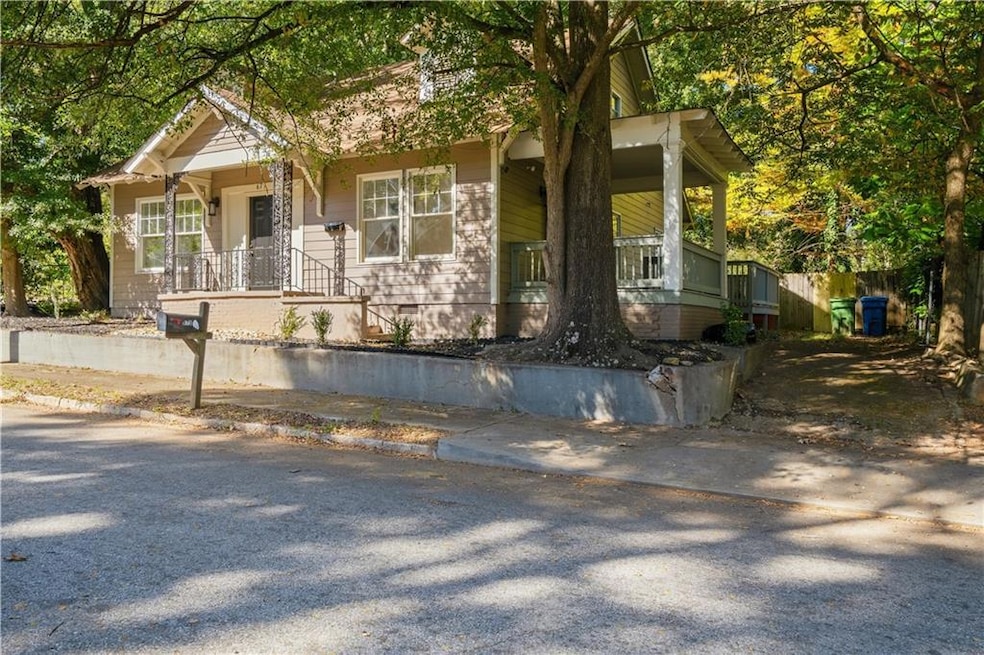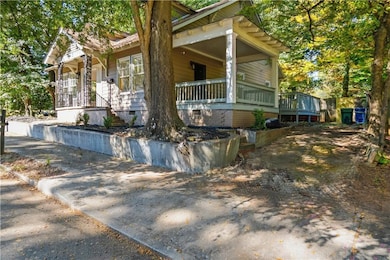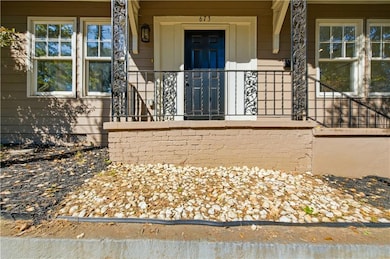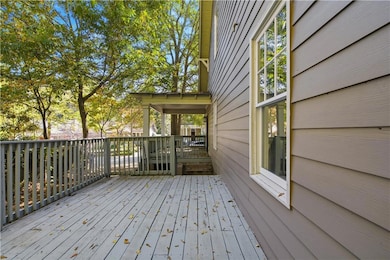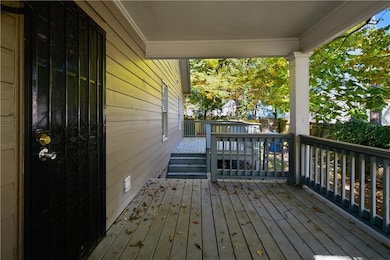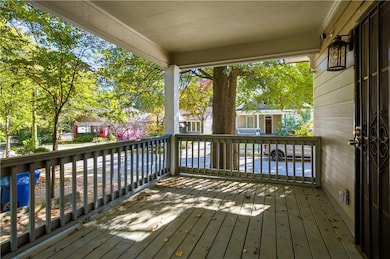673 Pearce St SW Atlanta, GA 30310
Pittsburgh NeighborhoodEstimated payment $2,919/month
Highlights
- Open-Concept Dining Room
- Main Floor Primary Bedroom
- Covered Patio or Porch
- View of Trees or Woods
- Solid Surface Countertops
- White Kitchen Cabinets
About This Home
Welcome to 673 Pearce St SW, a stylish 3-bedroom, 3-bath home on Atlanta’s southwest side. Enjoy an open, light-filled living and dining area, a well-appointed kitchen, and three private bedroom suites—great for guests or roommates. With inviting outdoor space and easy access to Downtown, MARTA, parks, and neighborhood dining, it’s a smart fit for first-time buyers, downsizers, or investors.
Listing Agent
Homesmart Realty Partners Brokerage Phone: 678-999-6311 License #443303 Listed on: 10/29/2025

Open House Schedule
-
Sunday, November 30, 20252:00 to 5:00 pm11/30/2025 2:00:00 PM +00:0011/30/2025 5:00:00 PM +00:00Add to Calendar
Home Details
Home Type
- Single Family
Est. Annual Taxes
- $7,775
Year Built
- Built in 2021
Lot Details
- 2,914 Sq Ft Lot
- Private Entrance
- Wood Fence
- Back Yard Fenced
Home Design
- Bungalow
- Brick Foundation
- Composition Roof
- Wood Siding
Interior Spaces
- 2,480 Sq Ft Home
- 1.5-Story Property
- Roommate Plan
- Crown Molding
- Ceiling height of 9 feet on the main level
- Ceiling Fan
- Double Pane Windows
- Entrance Foyer
- Family Room
- Open-Concept Dining Room
- Views of Woods
- Crawl Space
- Attic Fan
- Carbon Monoxide Detectors
Kitchen
- Open to Family Room
- Eat-In Kitchen
- Electric Oven
- Electric Range
- Dishwasher
- Solid Surface Countertops
- White Kitchen Cabinets
Flooring
- Tile
- Luxury Vinyl Tile
Bedrooms and Bathrooms
- 3 Bedrooms | 2 Main Level Bedrooms
- Primary Bedroom on Main
- Split Bedroom Floorplan
- Separate Shower in Primary Bathroom
- Soaking Tub
Laundry
- Laundry in Mud Room
- Laundry Room
- Laundry in Hall
- Laundry on lower level
Parking
- 2 Parking Spaces
- Driveway
Outdoor Features
- Covered Patio or Porch
Schools
- Charles L. Gideons Elementary School
- Sylvan Hills Middle School
- G.W. Carver High School
Utilities
- Central Heating
- 220 Volts
- 110 Volts
- High Speed Internet
- Phone Available
- Cable TV Available
Community Details
- Adair Park Subdivision
Listing and Financial Details
- Assessor Parcel Number 14 010600041024
Map
Home Values in the Area
Average Home Value in this Area
Tax History
| Year | Tax Paid | Tax Assessment Tax Assessment Total Assessment is a certain percentage of the fair market value that is determined by local assessors to be the total taxable value of land and additions on the property. | Land | Improvement |
|---|---|---|---|---|
| 2025 | $6,058 | $215,640 | $17,800 | $197,840 |
| 2023 | $6,058 | $189,920 | $17,800 | $172,120 |
| 2022 | $5,980 | $147,760 | $17,800 | $129,960 |
| 2021 | $2,414 | $59,600 | $35,040 | $24,560 |
| 2020 | $1,673 | $40,840 | $22,040 | $18,800 |
| 2019 | $486 | $40,120 | $21,640 | $18,480 |
| 2018 | $1,575 | $38,040 | $7,040 | $31,000 |
| 2017 | $738 | $17,080 | $4,560 | $12,520 |
| 2016 | $740 | $17,080 | $4,560 | $12,520 |
| 2015 | $1,213 | $17,080 | $4,560 | $12,520 |
| 2014 | $774 | $17,080 | $4,560 | $12,520 |
Property History
| Date | Event | Price | List to Sale | Price per Sq Ft | Prior Sale |
|---|---|---|---|---|---|
| 11/11/2025 11/11/25 | Price Changed | $430,000 | -4.2% | $173 / Sq Ft | |
| 10/29/2025 10/29/25 | For Sale | $449,000 | +104.1% | $181 / Sq Ft | |
| 10/09/2025 10/09/25 | Sold | $220,000 | -12.0% | $108 / Sq Ft | View Prior Sale |
| 08/23/2025 08/23/25 | Pending | -- | -- | -- | |
| 08/20/2025 08/20/25 | Price Changed | $249,900 | -9.1% | $122 / Sq Ft | |
| 07/22/2025 07/22/25 | Price Changed | $274,900 | -8.3% | $135 / Sq Ft | |
| 06/19/2025 06/19/25 | Price Changed | $299,900 | -7.7% | $147 / Sq Ft | |
| 05/16/2025 05/16/25 | Price Changed | $324,900 | -7.1% | $159 / Sq Ft | |
| 05/06/2025 05/06/25 | For Sale | $349,900 | 0.0% | $171 / Sq Ft | |
| 04/22/2025 04/22/25 | Pending | -- | -- | -- | |
| 04/15/2025 04/15/25 | Price Changed | $349,900 | -5.4% | $171 / Sq Ft | |
| 03/10/2025 03/10/25 | For Sale | $369,900 | +19.7% | $181 / Sq Ft | |
| 05/10/2021 05/10/21 | Sold | $309,000 | +3.0% | $132 / Sq Ft | View Prior Sale |
| 04/15/2021 04/15/21 | Price Changed | $299,900 | -6.3% | $128 / Sq Ft | |
| 04/14/2021 04/14/21 | For Sale | $319,900 | 0.0% | $136 / Sq Ft | |
| 09/06/2017 09/06/17 | Rented | $1,550 | +3.3% | -- | |
| 08/27/2017 08/27/17 | For Rent | $1,500 | +25.0% | -- | |
| 08/11/2015 08/11/15 | Rented | $1,200 | 0.0% | -- | |
| 08/11/2015 08/11/15 | For Rent | $1,200 | +9.1% | -- | |
| 02/01/2012 02/01/12 | Rented | $1,100 | 0.0% | -- | |
| 01/06/2012 01/06/12 | Rented | $1,100 | 0.0% | -- | |
| 01/02/2012 01/02/12 | Under Contract | -- | -- | -- | |
| 12/07/2011 12/07/11 | Under Contract | -- | -- | -- | |
| 11/23/2011 11/23/11 | For Rent | $1,100 | 0.0% | -- | |
| 11/03/2011 11/03/11 | For Rent | $1,100 | -- | -- |
Purchase History
| Date | Type | Sale Price | Title Company |
|---|---|---|---|
| Warranty Deed | $220,000 | -- | |
| Warranty Deed | $394,900 | -- | |
| Warranty Deed | -- | -- | |
| Warranty Deed | $309,000 | -- | |
| Warranty Deed | $24,000 | -- | |
| Foreclosure Deed | $55,114 | -- | |
| Deed | $95,000 | -- | |
| Deed | $75,000 | -- | |
| Foreclosure Deed | $101,252 | -- | |
| Deed | $88,100 | -- | |
| Deed | $67,000 | -- | |
| Foreclosure Deed | $82,483 | -- | |
| Deed | $90,000 | -- | |
| Deed | $70,000 | -- | |
| Deed | $39,900 | -- | |
| Deed | $25,000 | -- | |
| Deed | $6,500 | -- |
Mortgage History
| Date | Status | Loan Amount | Loan Type |
|---|---|---|---|
| Closed | $223,725 | Purchase Money Mortgage | |
| Previous Owner | $418,400 | Mortgage Modification | |
| Previous Owner | $365,980 | New Conventional | |
| Previous Owner | $153,000 | No Value Available | |
| Previous Owner | $100,750 | New Conventional | |
| Previous Owner | $70,000 | No Value Available | |
| Previous Owner | $76,500 | New Conventional | |
| Closed | -- | Seller Take Back | |
| Closed | $0 | No Value Available |
Source: First Multiple Listing Service (FMLS)
MLS Number: 7672302
APN: 14-0106-0004-102-4
- 907 Oakhill Ave SW
- 925 Tift Ave SW
- 951 Metropolitan Pkwy SW
- 916 Metropolitan Pkwy SW
- 742 Pearce St SW
- 977 Metropolitan Pkwy SW
- 749 Bonnie Brae Ave SW
- 845 Metropolitan Pkwy SW
- 765 Bonnie Brae Ave SW
- 872 Beryl St SW
- 595 Rockwell St SW
- 643 Gillette Ave SW
- 1043 Metropolitan Pkwy SW
- 566 Rockwell St SW
- 810 Metropolitan Pkwy SW
- 725 Catherine St SW
- 776 Brookline St SW
- 875 Oakhill Ave SW
- 728 Pearce St SW
- 655 Brookline St SW Unit A
- 566 Rockwell St SW
- 926 Welch St SW
- 798 Bender St SW Unit ID1075536P
- 776 Metropolitan Pkwy SW Unit 2A
- 813 Coleman St SW
- 1078 Hobson St SW
- 443 Mary St SW
- 1029 Sims St SW
- 875 White St SW
- 717 SW Lee St
- 757 Coleman St SW Unit A
- 907 White St SW Unit 1
- 907 White St SW
- 907 White St SW Unit 2
- 911 Smith St SW
- 1155 Welch St SW
- 943 Rose Cir SW
