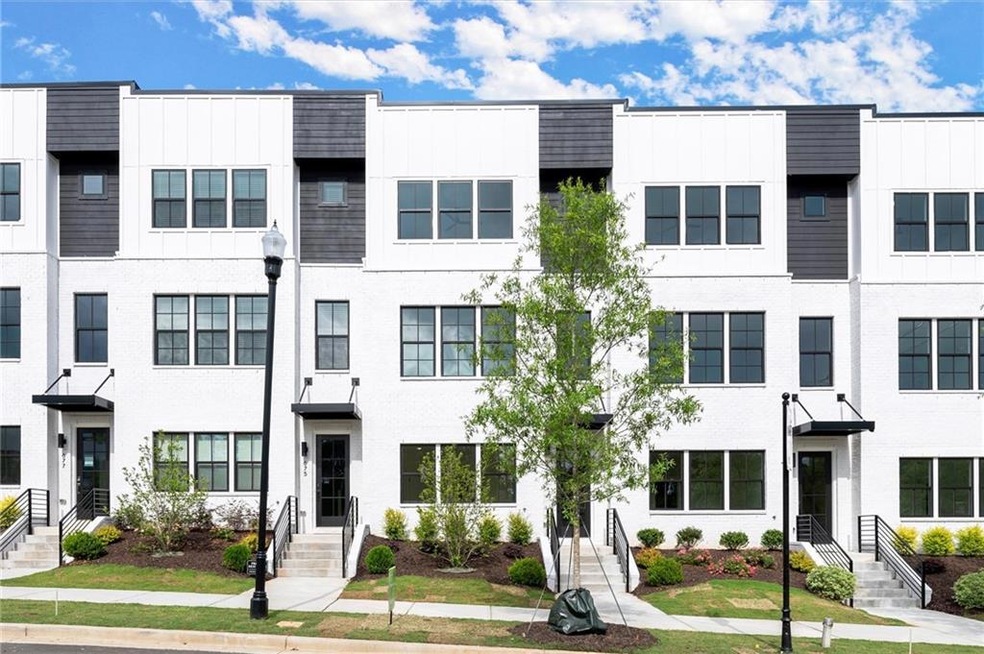Our Model Home is officially Open!! You won't want to miss our Spring Savings!!!! Introducing the Adeline, a Contemporary style townhome boasting 2,160 square feet of luxurious living space. With 4 bedrooms, 3.5 bathrooms, and three stories of thoughtfully designed interiors, this home offers the perfect blend of modern style and comfort. As you enter the first floor, you'll find a spacious guest suite complete with its own private bathroom, ideal for visitors or a home office. The entryway also provides access to the attached two-car garage, ensuring convenience. Ascend to the second floor to experience the heart of the home, an open concept living area designed for both relaxation and entertainment. The expansive living room, featuring 10 ft ceilings and large windows, seamlessly flows into the dining area and gourmet kitchen. The kitchen is a chef's dream, boasting Kitchen Aid stainless steel appliances, quartz countertops, sleek cabinetry and a generous island. The third floor is dedicated to privacy and tranquility housing the primary suite and additional bedrooms. The luxurious Primary Suite features a walk-in closet and spa-like en-suite bathroom with a raised maple dual vanity and glass enclosed shower. Two additional well-appointed bedrooms share a stylish full bathroom, and a laundry room on this floor adds to the home's functionality. Located in The Gathering, a Vibrant new community, just minutes from downtown Alpharetta, Avalon and top-rated schools as well as prime access to the Alpha Loop. Enjoy our Community Amenities such as the Community Garden, Firepit and Dog Park. This home provides the ultimate in modern suburban living. Experience the perfect combination of style, comfort and convenience!! Home is Move-In-Ready! Photos represent actual floorplan showcasing design selections. Agent is on-site Monday, Tuesday & Saturday (10:00-6:00) and Wednesday and Sunday (1:00-6:00).

