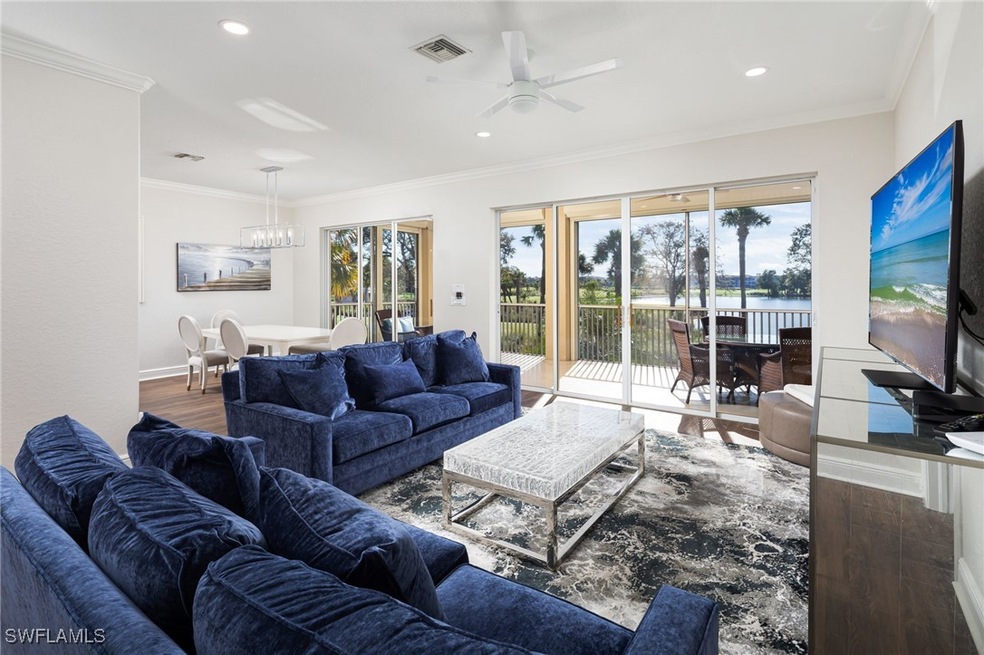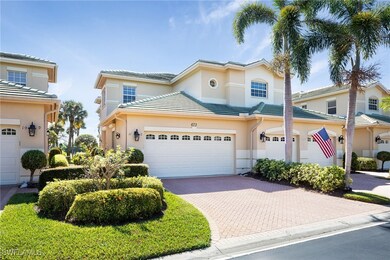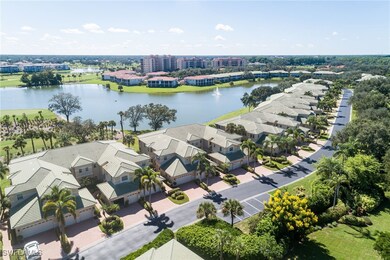673 Vintage Reserve Cir Unit 11-C Naples, FL 34119
Vineyards NeighborhoodEstimated payment $5,037/month
Highlights
- Lake Front
- Golf Course Community
- Gated with Attendant
- Vineyards Elementary School Rated A
- Fitness Center
- Private Membership Available
About This Home
Wake up to wide lake and golf course views, highlighted by sparkling fountains, and unwind each evening from the comfort of your expansive screened lanai — the perfect setting for relaxing or entertaining. With over 2,400 sq. ft., this 3-bedroom plus den, 3-bath home blends spacious living with thoughtful updates and a 2-car garage. Inside, enjoy the peace of mind that comes with a newer A/C system, updated electrical with LED lighting, and electric roll-down hurricane shutters for storm protection at the push of a button. Fresh interior paint, new ceiling fans, custom closets, and crown moldings enhance every room. The home features a blend of hardwood, luxury vinyl in main living areas, and new carpet in select bedrooms — creating both style and comfort. An epoxy, easy-to-maintain garage floor completes the updates. Each bedroom offers its own private bath, and the laundry room features cabinets and a sink for everyday convenience. Life in Vintage Reserve includes access to its own pool and clubhouse, while optional memberships at The Vineyards Country Club provide additional amenities such as world-class golf, dining, fitness, spa services, and a vibrant social calendar. Opportunities to own in Vintage Reserve are rare — and this home’s combination of spacious interiors, private bedroom suites, and captivating views with fountains makes it truly special.
Listing Agent
Gregory Sofranko
William Raveis Real Estate License #249522160 Listed on: 10/01/2025

Property Details
Home Type
- Condominium
Est. Annual Taxes
- $5,439
Year Built
- Built in 1999
Lot Details
- Lake Front
- West Facing Home
- Sprinkler System
- Zero Lot Line
HOA Fees
- $763 Monthly HOA Fees
Parking
- 2 Car Attached Garage
- Garage Door Opener
Home Design
- Entry on the 2nd floor
- Coach House
- Tile Roof
- Stucco
Interior Spaces
- 2,494 Sq Ft Home
- 2-Story Property
- Furnished or left unfurnished upon request
- Tray Ceiling
- Ceiling Fan
- Electric Shutters
- Double Hung Windows
- Entrance Foyer
- Great Room
- Formal Dining Room
- Den
- Screened Porch
- Lake Views
- Security Gate
Kitchen
- Eat-In Kitchen
- Self-Cleaning Oven
- Electric Cooktop
- Microwave
- Ice Maker
- Dishwasher
- Disposal
Flooring
- Tile
- Vinyl
Bedrooms and Bathrooms
- 3 Bedrooms
- Split Bedroom Floorplan
- Walk-In Closet
- 3 Full Bathrooms
- Dual Sinks
- Shower Only
- Separate Shower
Laundry
- Dryer
- Washer
- Laundry Tub
Outdoor Features
- Screened Patio
- Outdoor Water Feature
Schools
- Vineyards Elementary School
- Oakridge Middle School
- Gulf Coast High School
Utilities
- Central Heating and Cooling System
- High Speed Internet
- Cable TV Available
Listing and Financial Details
- Legal Lot and Block C / 11
- Assessor Parcel Number 80710010863
Community Details
Overview
- Association fees include management, cable TV, insurance, internet, irrigation water, legal/accounting, ground maintenance, pest control, recreation facilities, reserve fund, road maintenance, sewer, street lights, security, trash
- Private Membership Available
- Association Phone (239) 307-1597
- Low-Rise Condominium
- Vintage Reserve Subdivision
Amenities
- Restaurant
- Sauna
- Clubhouse
Recreation
- Golf Course Community
- Tennis Courts
- Pickleball Courts
- Fitness Center
- Community Pool
- Community Spa
- Trails
Pet Policy
- Pets up to 30 lbs
- Call for details about the types of pets allowed
- 2 Pets Allowed
Security
- Gated with Attendant
- Fire and Smoke Detector
Map
Home Values in the Area
Average Home Value in this Area
Tax History
| Year | Tax Paid | Tax Assessment Tax Assessment Total Assessment is a certain percentage of the fair market value that is determined by local assessors to be the total taxable value of land and additions on the property. | Land | Improvement |
|---|---|---|---|---|
| 2025 | $5,439 | $565,180 | -- | $565,180 |
| 2024 | $5,956 | $541,600 | -- | $541,600 |
| 2023 | $5,956 | $581,624 | $0 | $581,624 |
| 2022 | $3,299 | $332,569 | $0 | $0 |
| 2021 | $3,328 | $322,883 | $0 | $0 |
| 2020 | $3,248 | $318,425 | $0 | $0 |
| 2019 | $3,190 | $311,266 | $0 | $0 |
| 2018 | $3,117 | $305,462 | $0 | $0 |
| 2017 | $3,067 | $299,179 | $0 | $0 |
| 2016 | $2,983 | $293,025 | $0 | $0 |
| 2015 | $3,006 | $290,988 | $0 | $0 |
| 2014 | $3,007 | $238,679 | $0 | $0 |
Property History
| Date | Event | Price | List to Sale | Price per Sq Ft | Prior Sale |
|---|---|---|---|---|---|
| 11/15/2025 11/15/25 | Price Changed | $725,000 | -3.3% | $291 / Sq Ft | |
| 10/01/2025 10/01/25 | For Sale | $749,999 | +4.9% | $301 / Sq Ft | |
| 05/12/2023 05/12/23 | Sold | $715,000 | -13.3% | $287 / Sq Ft | View Prior Sale |
| 05/12/2023 05/12/23 | Pending | -- | -- | -- | |
| 01/04/2023 01/04/23 | For Sale | $825,000 | -- | $331 / Sq Ft |
Purchase History
| Date | Type | Sale Price | Title Company |
|---|---|---|---|
| Warranty Deed | $715,000 | None Listed On Document | |
| Warranty Deed | $750,000 | Rogers Robert | |
| Warranty Deed | $540,000 | Island Title Guaranty Agency | |
| Warranty Deed | $295,000 | -- |
Mortgage History
| Date | Status | Loan Amount | Loan Type |
|---|---|---|---|
| Previous Owner | $340,000 | Purchase Money Mortgage | |
| Previous Owner | $100,000 | No Value Available |
Source: Florida Gulf Coast Multiple Listing Service
MLS Number: 225072983
APN: 80710010863
- 650 Vintage Reserve Cir Unit 5-C
- 646 Vintage Reserve Cir Unit 4D
- 612 El Camino Real Unit 101
- 558 Vintage Reserve Ln Unit 19B
- 630 Lalique Cir Unit 506
- 605 El Camino Real Unit 102
- 570 El Camino Real Unit 2303
- 570 El Camino Real Unit 2504
- 566 Vintage Reserve Ln Unit 21-A
- 560 El Camino Real Unit 1304
- 560 El Camino Real Unit 1102
- 560 El Camino Real Unit 1202
- 560 El Camino Real Unit 1503
- 608 Vintage Reserve Ln Unit 24-C
- 580 El Camino Real Unit 3202
- 580 El Camino Real Unit 3201
- 630 Lalique Cir Unit 506
- 610 Laguna Royale Blvd Unit 1002
- 785 Regency Reserve Cir Unit 4701
- 515 Laguna Royale Blvd Unit 102
- 4585 Pasadena Ct
- 817 Regency Reserve Cir Unit 3901
- 4681 Rio Poco Ct
- 801 Regency Reserve Cir Unit 4301
- 730 Regency Reserve Cir Unit 2802
- 562 Avellino Isles Cir Unit 102
- 538 Avellino Isles Cir Unit 9201
- 713 Regency Reserve Cir Unit 5902
- 709 Regency Reserve Cir Unit 6003
- 4453 Novato Ct
- 6115 Reserve Cir Unit 2004
- 4986 Ventura Ct
- 3511 Vanderbilt Beach Rd
- 5609 Cove Cir
- 3320 Bermuda Isle Cir
- 13711 Callisto Ave






