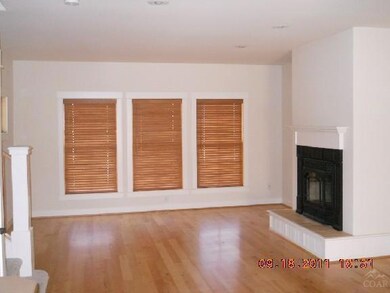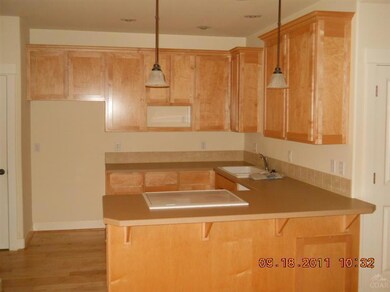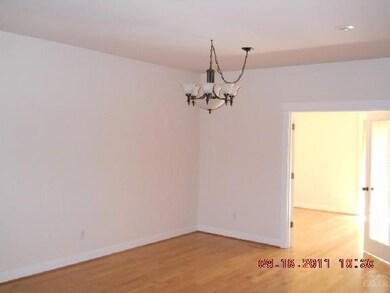
673 W Jefferson Ave Unit 6 Sisters, OR 97759
Estimated Value: $627,000 - $684,000
Highlights
- Mountain View
- Clubhouse
- Contemporary Architecture
- Sisters Elementary School Rated A-
- Deck
- Main Floor Primary Bedroom
About This Home
As of January 2012Beautiful 2-story Pine Meadow Village townhome. Greatroom floorplan with master on the main, living room w/ wood floors and cozy fireplace. Master has a walk-in closet & slider to the back deck. Light & bright with vaulted ceilings, lots of windows, and Cascade Mountain views. Just a quick stroll to downtown Sisters. Community includes a clubhouse, swimming pool, tennis and park. This is a Fannie Mae Homepath property - purchase for as little as 3% down! Visit www.homepath.com for more details.
Last Agent to Sell the Property
John L Scott Bend Brokerage Phone: 541-317-0123 License #910900039 Listed on: 10/02/2011

Last Buyer's Agent
John L Scott Bend Brokerage Phone: 541-317-0123 License #910900039 Listed on: 10/02/2011

Townhouse Details
Home Type
- Townhome
Est. Annual Taxes
- $2,717
Year Built
- Built in 2003
Lot Details
- 3,049 Sq Ft Lot
- Landscaped
Property Views
- Mountain
- Territorial
Home Design
- Contemporary Architecture
- Stem Wall Foundation
- Frame Construction
- Composition Roof
Interior Spaces
- 1,592 Sq Ft Home
- 2-Story Property
- Living Room with Fireplace
- Laundry Room
Kitchen
- Eat-In Kitchen
- Oven
- Range
- Disposal
Flooring
- Carpet
- Stone
- Vinyl
Bedrooms and Bathrooms
- 3 Bedrooms
- Primary Bedroom on Main
- Walk-In Closet
Outdoor Features
- Deck
- Patio
Schools
- Sisters Elementary School
- Sisters Middle School
- Sisters High School
Utilities
- Cooling Available
- Heat Pump System
Listing and Financial Details
- REO, home is currently bank or lender owned
- Tax Lot 6
- Assessor Parcel Number 242296
Community Details
Overview
- Property has a Home Owners Association
- Pine Meadow Vill Subdivision
Amenities
- Clubhouse
Recreation
- Tennis Courts
- Community Pool
- Park
Ownership History
Purchase Details
Purchase Details
Purchase Details
Home Financials for this Owner
Home Financials are based on the most recent Mortgage that was taken out on this home.Purchase Details
Purchase Details
Home Financials for this Owner
Home Financials are based on the most recent Mortgage that was taken out on this home.Purchase Details
Purchase Details
Home Financials for this Owner
Home Financials are based on the most recent Mortgage that was taken out on this home.Purchase Details
Home Financials for this Owner
Home Financials are based on the most recent Mortgage that was taken out on this home.Similar Homes in Sisters, OR
Home Values in the Area
Average Home Value in this Area
Purchase History
| Date | Buyer | Sale Price | Title Company |
|---|---|---|---|
| Joan Blancett Trust | -- | None Listed On Document | |
| Blancett Joan C | -- | None Listed On Document | |
| Blancett Jeffrey W | $362,500 | Western Title & Escrow | |
| Sheredy Janice | -- | None Available | |
| Sheredy Janice M | $154,000 | Amerititle | |
| Federal National Mortgage Association | $241,778 | Accommodation | |
| Armendariz Henry | $355,000 | Western Title & Escrow Co | |
| Lewis David A | $269,500 | Western Title & Escrow Co |
Mortgage History
| Date | Status | Borrower | Loan Amount |
|---|---|---|---|
| Previous Owner | Blancett Jeffrey W | $242,500 | |
| Previous Owner | Janice Sheredy Trust Uta Dated | $35,000 | |
| Previous Owner | Sherdy Janice | $35,000 | |
| Previous Owner | Sheredy Janice M | $123,200 | |
| Previous Owner | Capri Gretia | $232,000 | |
| Previous Owner | Armendariz Henry | $185,000 | |
| Previous Owner | Lewis David A | $215,600 |
Property History
| Date | Event | Price | Change | Sq Ft Price |
|---|---|---|---|---|
| 01/06/2012 01/06/12 | Sold | $154,000 | -6.6% | $97 / Sq Ft |
| 11/09/2011 11/09/11 | Pending | -- | -- | -- |
| 09/29/2011 09/29/11 | For Sale | $164,900 | -- | $104 / Sq Ft |
Tax History Compared to Growth
Tax History
| Year | Tax Paid | Tax Assessment Tax Assessment Total Assessment is a certain percentage of the fair market value that is determined by local assessors to be the total taxable value of land and additions on the property. | Land | Improvement |
|---|---|---|---|---|
| 2024 | $4,937 | $298,200 | -- | -- |
| 2023 | $4,797 | $289,520 | $0 | $0 |
| 2022 | $4,459 | $272,910 | $0 | $0 |
| 2021 | $4,506 | $264,970 | $0 | $0 |
| 2020 | $4,283 | $264,970 | $0 | $0 |
| 2019 | $4,178 | $257,260 | $0 | $0 |
| 2018 | $4,043 | $249,770 | $0 | $0 |
| 2017 | $3,903 | $242,500 | $0 | $0 |
| 2016 | $3,824 | $235,440 | $0 | $0 |
| 2015 | $3,185 | $207,000 | $0 | $0 |
| 2014 | $3,526 | $228,590 | $0 | $0 |
Agents Affiliated with this Home
-
Violeta Sdrulla
V
Seller's Agent in 2012
Violeta Sdrulla
John L Scott Bend
(541) 317-0123
5 Total Sales
-
Cyndi Robertson

Seller Co-Listing Agent in 2012
Cyndi Robertson
Cascade Hasson SIR
(541) 390-5345
107 Total Sales
Map
Source: Oregon Datashare
MLS Number: 201108036
APN: 242296
- 355 S Jefferson Way
- 568 W Jefferson Ave
- 513 S Pine Meadow St
- 750 S Redwood St
- 446 S Cottonwood
- 540 S Pine St
- 952 W Mckenzie Hwy Unit Lot 57
- 375 W Washington Ave
- 356 W Jefferson Ave
- 471 W Cascade Ave
- 337 W Jefferson Ave
- 789 S Birch St
- 481 W Hope Ave
- 285 W Washington Ave
- Lot-500 Forest Service Loop Unit 1030 Rd
- 963 W Linda Ave Unit Lot 31
- 976 W Mckenzie Hwy Unit Lot 55
- 187 W Jefferson Ave
- 1014 W Linda Ave Unit Lot 13
- 1008 W Linda Ave Unit Lot 14
- 673 W Jefferson Ave Unit 6
- 673 W Jefferson Ave
- 671 W Jefferson Ave
- 671 W Jefferson Ave Unit Lot7
- 442 S Pine Meadow St
- 677 W Jefferson Ave Unit Lot5
- 677 W Jefferson Ave
- 667 W Jefferson Ave
- 667 W Jefferson Ave Unit Lot8
- 681 W Jefferson Ave Unit 4
- 681 W Jefferson Ave Unit Lot4
- 687 W Jefferson Ave Unit Lot3
- 687 W Jefferson Ave
- 691 W Jefferson Ave Unit Lot2
- 691 W Jefferson Ave
- 678 W St Helens Ave Unit 27
- 678 W St Helens Ave
- 638 W St Helens Ave
- 658 W St Helens Ave






