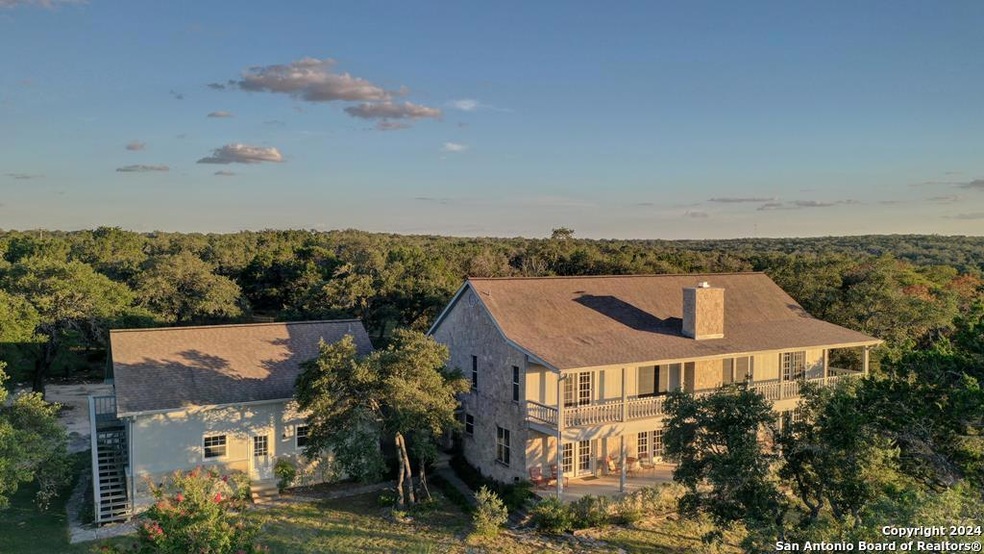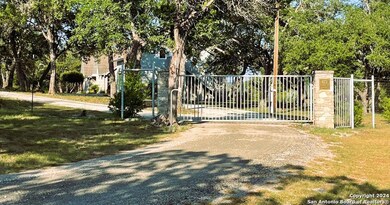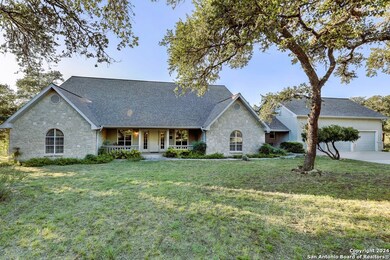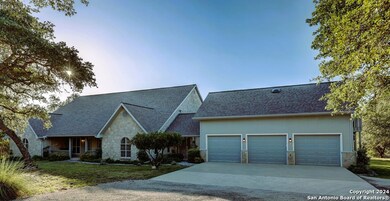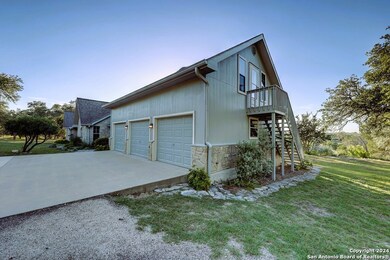
673 W Lacey Oak Pkwy Kerrville, TX 78028
Estimated payment $6,095/month
Highlights
- Community Pool
- 3 Car Attached Garage
- Walk-In Closet
- Tennis Courts
- Eat-In Kitchen
- Laundry Room
About This Home
This secluded Hill Country home is located in the highly desirable Tierra Linda Ranch. This captivating 3-bedroom, 3.5 bathroom home offers the perfect blend of comfort and nature. Spanning 3,083 SF, residence boasts a spacious and open layout that seamlessly connects indoor and outdoor living. With its elevated position, the home provides a stunning view of the rolling hills and lush landscape. The heart of the home is the grand living area featuring high ceilings, abundant natural light, and a cozy fireplace, creating welcoming space for relaxation and entertainment. Each of the 3 bedrooms is a private retreat, complete with en-suite. French doors open from the master onto the back deck. An additional office provides a quiet, productive workspace Each upstairs bedroom has their own set of doors that open onto the upper deck. Outside, the property extends 9.97 acres, providing ample space for outdoor activities and enjoying the natural beauty of the Hill Country. Meander down the back walkway to your own part of White Oak Creek. This HC gem offers it all. AG EXEMPT, HOA Amenities: priv airstrip, horseback riding, fishing and more Agent Remarks: Garage apartment included in house plans, let your buyer complete with their ideas. Survey is being completed. Listing agent to attend all showings. Buyer should independently verify all information. All information is approximate and provided by other sources.
Listing Agent
Haley Lehrmann
Hill Country Luxury Living LLC Listed on: 09/16/2024
Home Details
Home Type
- Single Family
Est. Annual Taxes
- $7,569
Year Built
- Built in 1994
HOA Fees
- $208 Monthly HOA Fees
Parking
- 3 Car Attached Garage
Home Design
- Slab Foundation
- Masonry
Interior Spaces
- 3,083 Sq Ft Home
- Property has 2 Levels
- Ceiling Fan
- Window Treatments
- Living Room with Fireplace
- Attic Floors
Kitchen
- Eat-In Kitchen
- Built-In Oven
- Stove
- Cooktop
- Dishwasher
- Disposal
Flooring
- Carpet
- Ceramic Tile
Bedrooms and Bathrooms
- 3 Bedrooms
- Walk-In Closet
Laundry
- Laundry Room
- Laundry on main level
- Washer Hookup
Utilities
- Central Heating and Cooling System
- Well
Additional Features
- Waterfront Park
- 9.97 Acre Lot
Listing and Financial Details
- Tax Lot 224
- Assessor Parcel Number 66293
- Seller Concessions Not Offered
Community Details
Overview
- $350 HOA Transfer Fee
- Tierra Linda Association
- Tierra Linda Subdivision
- Mandatory home owners association
Recreation
- Tennis Courts
- Community Pool
Map
Home Values in the Area
Average Home Value in this Area
Tax History
| Year | Tax Paid | Tax Assessment Tax Assessment Total Assessment is a certain percentage of the fair market value that is determined by local assessors to be the total taxable value of land and additions on the property. | Land | Improvement |
|---|---|---|---|---|
| 2024 | $5,552 | $590,432 | $0 | $0 |
| 2023 | $5,119 | $536,756 | $0 | $0 |
| 2022 | $5,819 | $487,960 | $27,950 | $460,010 |
| 2021 | $6,016 | $443,640 | $19,960 | $423,680 |
| 2020 | $6,257 | $450,470 | $17,710 | $432,760 |
| 2019 | $6,048 | $450,470 | $17,710 | $432,760 |
| 2018 | $5,469 | $377,870 | $17,910 | $359,960 |
| 2017 | $5,470 | $369,060 | $17,910 | $351,150 |
| 2016 | $5,508 | $371,610 | $16,420 | $355,190 |
| 2015 | -- | $347,420 | $16,420 | $331,000 |
| 2014 | -- | $333,340 | $16,420 | $316,920 |
Property History
| Date | Event | Price | Change | Sq Ft Price |
|---|---|---|---|---|
| 06/18/2025 06/18/25 | Price Changed | $895,000 | -5.7% | $290 / Sq Ft |
| 03/02/2025 03/02/25 | For Sale | $949,000 | -- | $308 / Sq Ft |
Similar Homes in Kerrville, TX
Source: San Antonio Board of REALTORS®
MLS Number: 1809187
APN: 66293
- 110 Live Oak Ln
- 0 Oak Alley Unit 22668251
- Lot 203 Acorn Alley
- Lot 203 Acorn Alley Unit 203
- 121 N Spanish Oak Trail
- 00 Spanish Oak Trail
- 00 N Spanish Oak Trail Unit 255
- 4118 Oak Alley Unit 20
- 00 Oak Alley Unit 242
- 257 Encino Loop
- 647 Blue Sage Loop
- 777 Black Jack Alley
- 7680 White Oak Rd
- 113 Indian Bluff Dr
- 00 Cedar Ridge Unit 427
- 123 McVea Woods Rd
- 118 Sleepy Mountain Rd
- 155 Nimitz Rd
- 107 Scenic Valley Rd
- 204 Manor Dr
- 907 Barry Dr
- 250 Old Oaks
- 515 Roy St
- 2300 Chalet Trail
- 801 Laura Belle Dr
- 426 Fitch St
- 1000 Paschal Ave
- 220 W Davis St
- 705 Tennis St
- 906 George St
- 1407 Sidney Baker St
- 1012 #2A Guadalupe St
- 311 Surber St
- 521#1201 Guadalupe St
- 309 Lowry St
