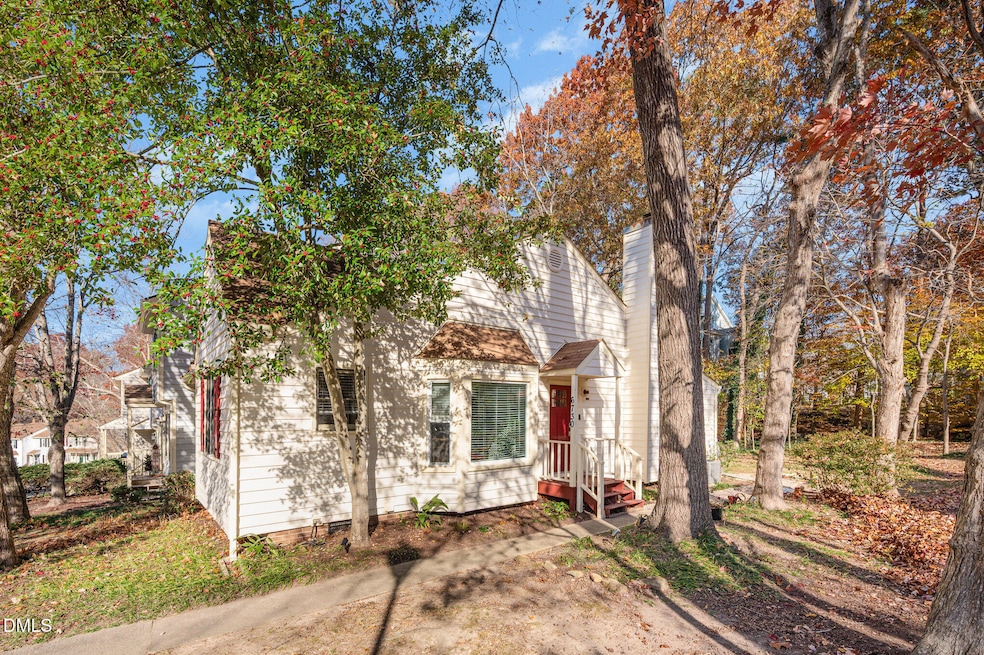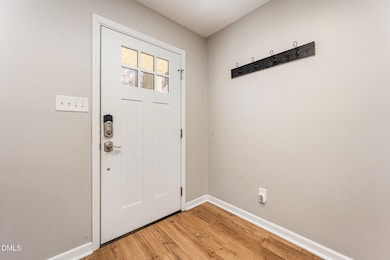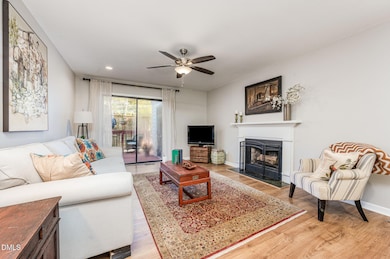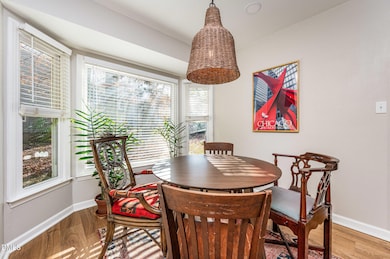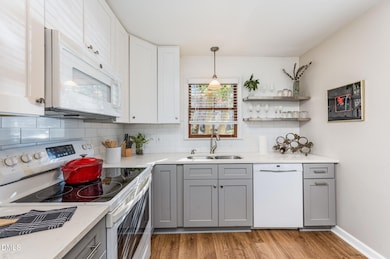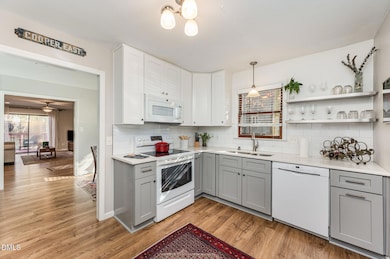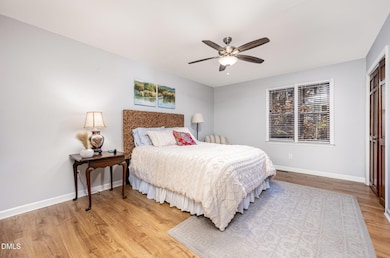6730 Chauncey Dr Raleigh, NC 27615
North Hills NeighborhoodEstimated payment $1,979/month
Highlights
- View of Trees or Woods
- Main Floor Bedroom
- Quartz Countertops
- Deck
- End Unit
- Cooling System Powered By Gas
About This Home
This beautifully updated one-story North Raleigh townhouse offers unbeatable convenience near 540 and North Hills, with quick access to great shopping, dining, and the nearby greenway. Step into the stylish kitchen featuring white and gray soft-close cabinetry, custom stainless shelving, quartz countertops, and a sleek tile backsplash—truly a standout space. The light-filled dining room showcases an elegant bay window and modern lighting, creating the perfect setting for everyday meals or entertaining. The spacious family room features LVP flooring and a cozy wood-burning fireplace, with direct access to a private deck where you can unwind and enjoy the peaceful surroundings. Both bedrooms are generously sized with great closet space and updated LVP flooring throughout. Both bathrooms have been thoughtfully renovated with quartz countertops and attractive vanities, offering a fresh and modern feel. Enjoy community amenities including a pool and tennis courts, plus easy access to the East Fork Mine Creek Trail, which connects to Shelley Lake. This is an excellent opportunity to own a beautifully maintained home in a prime Raleigh location—don't miss it!
Townhouse Details
Home Type
- Townhome
Est. Annual Taxes
- $2,217
Year Built
- Built in 1986
Lot Details
- 2,614 Sq Ft Lot
- Lot Dimensions are 36 x 77 x 36 x 76
- End Unit
- 1 Common Wall
- West Facing Home
HOA Fees
- $210 Monthly HOA Fees
Property Views
- Woods
- Neighborhood
Home Design
- Shingle Roof
- HardiePlank Type
- Stone Veneer
Interior Spaces
- 1,163 Sq Ft Home
- 1-Story Property
- Ceiling Fan
- Family Room with Fireplace
- Dining Room
- Basement
- Crawl Space
Kitchen
- Electric Oven
- Free-Standing Electric Range
- Microwave
- Dishwasher
- Quartz Countertops
Flooring
- Tile
- Luxury Vinyl Tile
Bedrooms and Bathrooms
- 2 Main Level Bedrooms
- 2 Full Bathrooms
- Bathtub with Shower
Laundry
- Laundry in Hall
- Laundry on main level
Parking
- 2 Parking Spaces
- 2 Open Parking Spaces
- Parking Lot
Outdoor Features
- Deck
- Exterior Lighting
Schools
- Green Elementary School
- Carroll Middle School
- Sanderson High School
Utilities
- Cooling System Powered By Gas
- Forced Air Heating and Cooling System
- Heating System Uses Gas
Listing and Financial Details
- Assessor Parcel Number 1707.14-42-8727.000
Community Details
Overview
- Association fees include ground maintenance, maintenance structure, road maintenance, sewer, storm water maintenance, trash, water
- Towne Properties Association, Phone Number (984) 220-8659
- Bent Creek Subdivision
- Maintained Community
Amenities
- Trash Chute
Map
Home Values in the Area
Average Home Value in this Area
Tax History
| Year | Tax Paid | Tax Assessment Tax Assessment Total Assessment is a certain percentage of the fair market value that is determined by local assessors to be the total taxable value of land and additions on the property. | Land | Improvement |
|---|---|---|---|---|
| 2025 | $2,217 | $251,864 | $80,000 | $171,864 |
| 2024 | $2,207 | $251,864 | $80,000 | $171,864 |
| 2023 | $1,768 | $160,327 | $50,000 | $110,327 |
| 2022 | $1,643 | $160,327 | $50,000 | $110,327 |
| 2021 | $1,580 | $160,327 | $50,000 | $110,327 |
| 2020 | $1,551 | $160,327 | $50,000 | $110,327 |
| 2019 | $1,257 | $106,775 | $25,000 | $81,775 |
| 2018 | $1,187 | $106,775 | $25,000 | $81,775 |
| 2017 | $1,131 | $106,775 | $25,000 | $81,775 |
| 2016 | $1,108 | $106,775 | $25,000 | $81,775 |
| 2015 | $1,071 | $101,526 | $18,000 | $83,526 |
| 2014 | -- | $101,526 | $18,000 | $83,526 |
Property History
| Date | Event | Price | List to Sale | Price per Sq Ft | Prior Sale |
|---|---|---|---|---|---|
| 11/20/2025 11/20/25 | For Sale | $299,900 | +1.0% | $258 / Sq Ft | |
| 09/26/2023 09/26/23 | Sold | $297,000 | 0.0% | $255 / Sq Ft | View Prior Sale |
| 09/01/2023 09/01/23 | Pending | -- | -- | -- | |
| 08/25/2023 08/25/23 | For Sale | $297,000 | -- | $255 / Sq Ft |
Purchase History
| Date | Type | Sale Price | Title Company |
|---|---|---|---|
| Warranty Deed | $297,000 | None Listed On Document | |
| Warranty Deed | $148,000 | None Available | |
| Special Warranty Deed | -- | None Available | |
| Special Warranty Deed | -- | None Available | |
| Trustee Deed | $97,734 | None Available | |
| Warranty Deed | $102,500 | None Available | |
| Warranty Deed | $108,500 | -- |
Mortgage History
| Date | Status | Loan Amount | Loan Type |
|---|---|---|---|
| Open | $237,600 | Construction | |
| Previous Owner | $118,400 | New Conventional | |
| Previous Owner | $101,648 | FHA | |
| Previous Owner | $106,823 | No Value Available |
Source: Doorify MLS
MLS Number: 10134038
APN: 1707.14-42-8727-000
- 7020 Longstreet Dr Unit A
- 7124 Longstreet Dr Unit C
- 7002 Longstreet Dr Unit C
- 7046 Longstreet Dr Unit C
- 7313 Longstreet Dr
- 801 Genford Ct
- 7329 Bonnie Ridge Ct
- 6125 Bellow St
- 1005 Woodhill Ct
- 812 Havenwood Ct
- 800 Plentywood Ct
- 7272 Shellburne Dr
- 6025 Bellow St
- 7286 Shellburne Dr
- 7271 Shellburne Dr
- 1104 Theresa Ct
- 1024 Mockingbird Dr
- 232 Wetherburn Ln
- 213 Bracken Ct
- 128 Ammons Dr
- 6801 Chesterbrook Ct
- 7520 Stuart Dr
- 6717 Six Forks Rd
- 500-103-561 Bridle Ridge Ln
- 7327 Bonnie Ridge Ct
- 100 Bramble Ct
- 317 Lynn Rd
- 7409 Barberry Ct
- 6820 Woodbend Dr
- 120 Ridgewood Dr
- 7601 Longstreet Dr
- 7303 Bryn Athyn Way
- 6350 Terra Verde Dr
- 7328 Summerland Dr
- 6200 N Hills Dr
- 7319 Sandy Creek Dr
- 505 Westbrook Dr
- 7708 Kelley Ct
- 405 Thyme Place
- 6700 Middleboro Dr Unit ID1264179P
