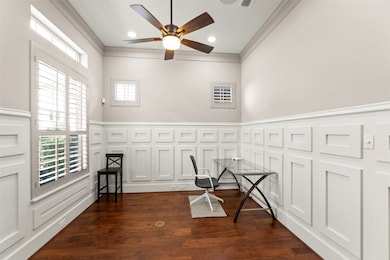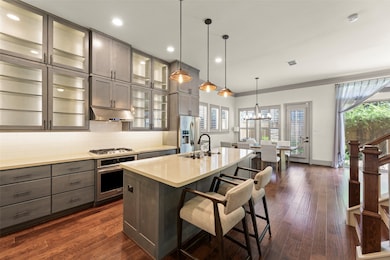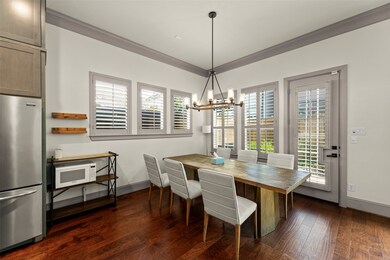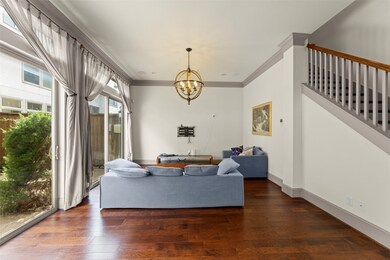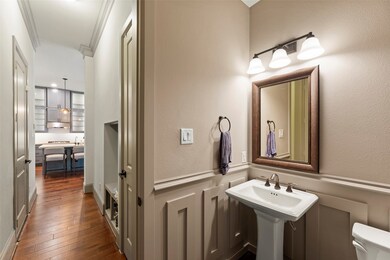6730 Highclere Manor Ln Houston, TX 77055
Spring Branch East NeighborhoodHighlights
- Traditional Architecture
- Double Oven
- Central Heating and Cooling System
- Community Pool
- 2 Car Attached Garage
- South Facing Home
About This Home
Located on a corner lot of a gated Westview Manor community in Spring Branch. Easy access to Downtown, Galleria, Energy Corridor, nearby parks, shopping, and entertainment. This former model home of David Weekly has tons of upgrades with high-end finishes throughout, such as plantation shutters and kitchen cabinets to the ceiling, quartz countertops, and engineered hardwoods throughout the home (except the guest bedrooms on the 2nd and 3rd floors). The owner's retreat features a huge walk-in closet & a super shower. Enjoy a study on the 1st floor, a retreat space on the 2nd floor that can be a media room or another study/office, plus an enormous game room with a bar on the 3rd floor. Plenty of natural light from large windows with a north-south exposure. Sliding glass doors open up to a huge outdoor patio & lush landscaping. Community pool & cabana. Safe and quiet neighborhood. Excellent Schools!
Home Details
Home Type
- Single Family
Est. Annual Taxes
- $7,238
Year Built
- Built in 2015
Lot Details
- 2,607 Sq Ft Lot
- South Facing Home
Parking
- 2 Car Attached Garage
Home Design
- Traditional Architecture
Interior Spaces
- 3,162 Sq Ft Home
- 3-Story Property
- Washer and Gas Dryer Hookup
Kitchen
- Double Oven
- Electric Oven
- Gas Cooktop
- Microwave
- Dishwasher
- Disposal
Bedrooms and Bathrooms
- 3 Bedrooms
Schools
- Housman Elementary School
- Landrum Middle School
- Northbrook High School
Utilities
- Central Heating and Cooling System
- Heating System Uses Gas
Listing and Financial Details
- Property Available on 7/7/25
- 12 Month Lease Term
Community Details
Overview
- Westview Manor Subdivision
Recreation
- Community Pool
Pet Policy
- No Pets Allowed
Map
Source: Houston Association of REALTORS®
MLS Number: 67783582
APN: 1358760020001
- 6625 Corbin St
- 6804 Westview Dr Unit 3405
- 6804 Westview Dr Unit 3104
- 6804 Westview Dr Unit 2201
- 6804 Westview Dr Unit 1407
- 6804 Westview Dr Unit 1307
- 6804 Westview Dr Unit 2207
- 6804 Westview Dr Unit 2206
- 6804 Westview Dr Unit 3404
- 6804 Westview Dr Unit 3205
- 6706 Woodbend Park N
- 6525 Wharton St
- 6606 Sivley St
- 6522 Westview Dr
- 6602 Rolla St
- 6514 Westview Dr
- 6518 Clawson St
- 6605 Rolla St
- 6930 Afton Woods Dr
- 6820 Schiller St
- 6711 Saxton Manor St
- 6804 Westview Dr Unit 2207
- 1531 Woodbend Park W
- 6911 Lawler Ridge
- 6526 Westview Dr
- 7000 Westview Dr
- 1370 Afton St
- 6907 Schiller St
- 6625 Schiller St
- 1370 Afton St Unit 322
- 1226 Campton Ct
- 6618 Schiller St
- 1215 Campton Ct
- 1148 Silber Rd
- 1409 Zora St
- 6634 Housman St
- 1148 Silber Rd Unit 2101
- 1148 Silber Rd Unit 2441
- 1148 Silber Rd Unit 2215
- 1148 Silber Rd Unit 1219

