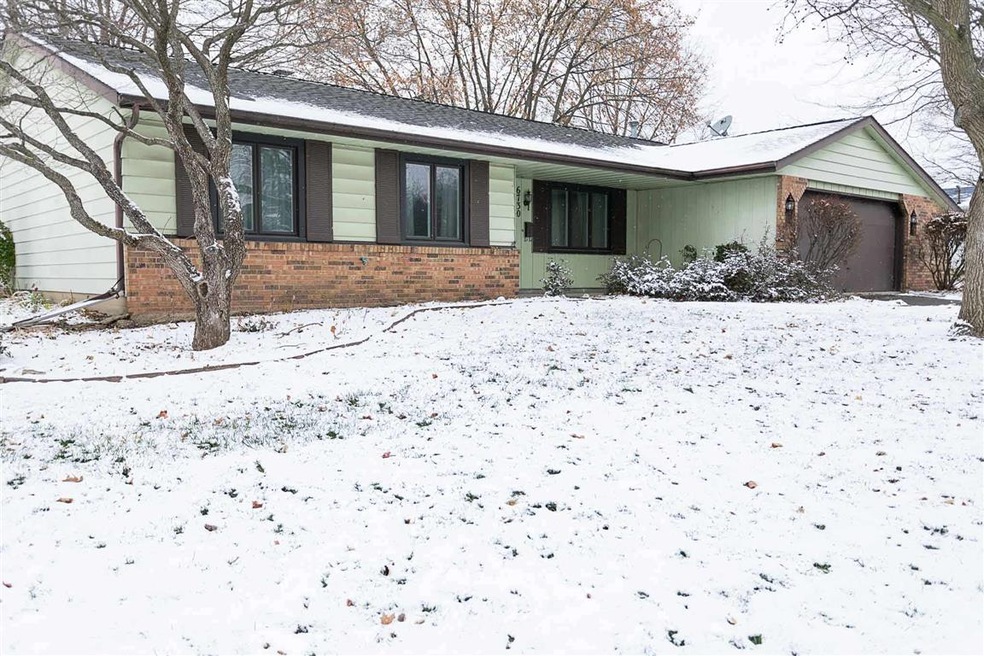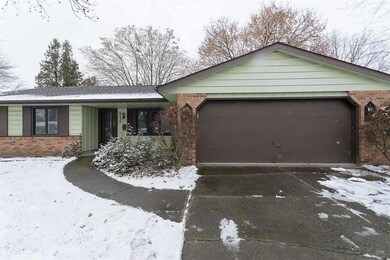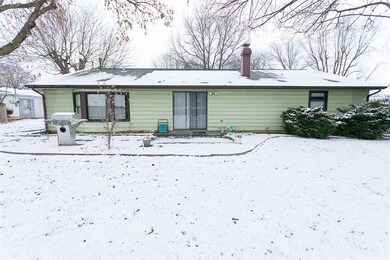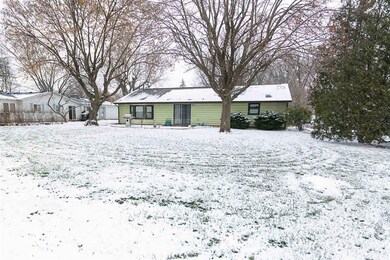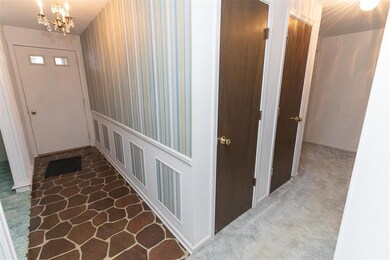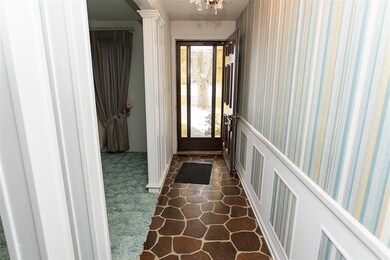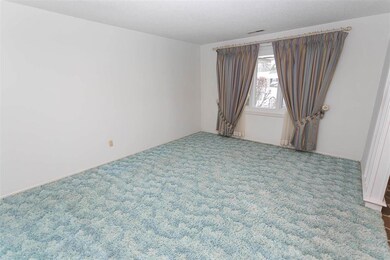
6730 Penmoken Dr Fort Wayne, IN 46819
Southwest Fort Wayne NeighborhoodEstimated Value: $211,508 - $218,000
Highlights
- Cathedral Ceiling
- 2 Car Attached Garage
- 1-Story Property
- Workshop
- Eat-In Kitchen
- Forced Air Heating and Cooling System
About This Home
As of February 2021MULTIPLE OFFER RECEIVED! HIGHEST AND BEST PRICE REQUESTED TO BE RECEIVED BY MONDAY 1/4/21 6:00 PM. This traditional 3 bed 2.5 bath ranch is located on a well shaded lot. The home has a separate living room off the front entrance. The large eat-in kitchen boasts beautiful custom cabinetry (Madison Cabinets) with pull out shelves and lots of storage space. There is a designed space for a dishwasher next to the refrigerator. The gas fireplace will keep you warm on a cold winters night while enjoying the spacious family room with wood beamed ceiling concealing reflected ceiling lighting. The master bedroom has a walk-in closet and the family bath has a twin sink vanity. The attached two car garage includes a shop that provides extra storage space and a separate mechanical room with a newer 90%+ furnace. This clean home is located just a few minutes from shopping, parks, restaurants, and the airport.
Home Details
Home Type
- Single Family
Est. Annual Taxes
- $1,289
Year Built
- Built in 1975
Lot Details
- 0.3 Acre Lot
- Lot Dimensions are 86 x 150 x 93 x 147
- Level Lot
Parking
- 2 Car Attached Garage
- Garage Door Opener
- Driveway
Home Design
- Slab Foundation
- Shingle Roof
- Asphalt Roof
- Masonry Siding
- Masonry
Interior Spaces
- 1-Story Property
- Cathedral Ceiling
- Ceiling Fan
- Gas Log Fireplace
- Insulated Windows
- Workshop
Kitchen
- Eat-In Kitchen
- Built-In or Custom Kitchen Cabinets
Flooring
- Carpet
- Vinyl
Bedrooms and Bathrooms
- 3 Bedrooms
Home Security
- Storm Doors
- Fire and Smoke Detector
Eco-Friendly Details
- Energy-Efficient Windows
- Energy-Efficient HVAC
Location
- Suburban Location
Schools
- Maplewood Elementary School
- Miami Middle School
- Wayne High School
Utilities
- Forced Air Heating and Cooling System
- High-Efficiency Furnace
- Heating System Uses Gas
Listing and Financial Details
- Assessor Parcel Number 02-12-27-431-006.000-074
Ownership History
Purchase Details
Home Financials for this Owner
Home Financials are based on the most recent Mortgage that was taken out on this home.Purchase Details
Similar Homes in the area
Home Values in the Area
Average Home Value in this Area
Purchase History
| Date | Buyer | Sale Price | Title Company |
|---|---|---|---|
| Dullah Bashi | -- | Trademark Title | |
| Guenin Herman L | -- | -- |
Mortgage History
| Date | Status | Borrower | Loan Amount |
|---|---|---|---|
| Closed | Dullah Bashi | $116,000 |
Property History
| Date | Event | Price | Change | Sq Ft Price |
|---|---|---|---|---|
| 02/09/2021 02/09/21 | Sold | $145,000 | 0.0% | $97 / Sq Ft |
| 01/05/2021 01/05/21 | Pending | -- | -- | -- |
| 01/05/2021 01/05/21 | Price Changed | $145,000 | +2.8% | $97 / Sq Ft |
| 01/01/2021 01/01/21 | For Sale | $141,000 | -- | $94 / Sq Ft |
Tax History Compared to Growth
Tax History
| Year | Tax Paid | Tax Assessment Tax Assessment Total Assessment is a certain percentage of the fair market value that is determined by local assessors to be the total taxable value of land and additions on the property. | Land | Improvement |
|---|---|---|---|---|
| 2024 | $1,727 | $182,400 | $28,400 | $154,000 |
| 2022 | $3,233 | $144,200 | $20,000 | $124,200 |
| 2021 | $1,367 | $125,200 | $20,000 | $105,200 |
| 2020 | $1,415 | $131,000 | $20,000 | $111,000 |
| 2019 | $1,289 | $120,200 | $20,000 | $100,200 |
| 2018 | $1,079 | $100,900 | $20,000 | $80,900 |
| 2017 | $1,100 | $102,100 | $20,000 | $82,100 |
| 2016 | $982 | $93,000 | $20,000 | $73,000 |
| 2014 | $1,058 | $103,100 | $20,500 | $82,600 |
| 2013 | $1,027 | $100,200 | $20,500 | $79,700 |
Agents Affiliated with this Home
-
Tom Koeneman

Seller's Agent in 2021
Tom Koeneman
CENTURY 21 Bradley Realty, Inc
(260) 579-3007
8 in this area
87 Total Sales
-
Pau Thang

Buyer's Agent in 2021
Pau Thang
Dollens Appraisal Services, LLC
(260) 494-7553
13 in this area
165 Total Sales
Map
Source: Indiana Regional MLS
MLS Number: 202100039
APN: 02-12-27-431-006.000-074
- 6836 Penmoken Dr
- 7010 Penmoken Dr
- 6621 Winchester Rd
- 7211 Snowfall Ct
- 1816 Ardis St
- 500 Lower Huntington Rd
- 408 Burns Blvd
- 7505 Wohama Dr
- 5645 S Wayne Ave Unit D
- 111 W Concord Ln Unit 111, 113, 115, 117
- 110 W Concord Ln Unit 110, 112, 114, 118,
- 107 W Concord Ln Unit 105, 107
- 6322 S Calhoun St Unit 6322, 6324, 6326, 63
- 2109 Dale Dr
- 7823 Knightswood Dr
- 5521 S Wayne Ave Unit 5521
- 5709 Hoagland Ave
- 5530 Winchester Rd
- 5916 S Harrison St
- 5904 S Harrison St
- 6730 Penmoken Dr
- 6722 Penmoken Dr
- 6734 Penmoken Dr
- 6714 Penmoken Dr
- 6727 Penmoken Dr
- 6802 Penmoken Dr
- 6801 Penmoken Dr
- 6717 Hiltonia Dr
- 6706 Penmoken Dr
- 6727 Hiltonia Dr
- 6807 Penmoken Dr
- 6812 Penmoken Dr
- 1030 Shoreworth Trail
- 1029 Shoreworth Trail
- 1035 Aylesford Dr
- 6735 Hiltonia Dr
- 1215 Shoreview Dr
- 1225 Shoreview Dr
- 1030 Olympia Dr
- 6702 Penmoken Dr
