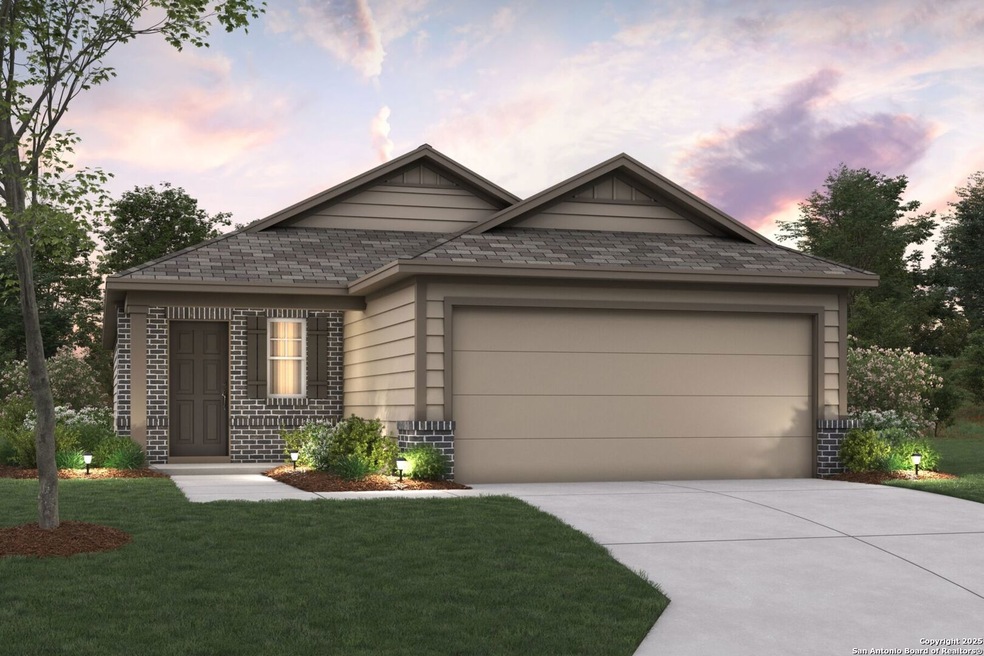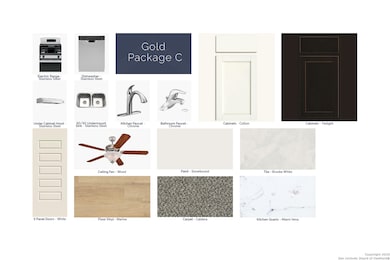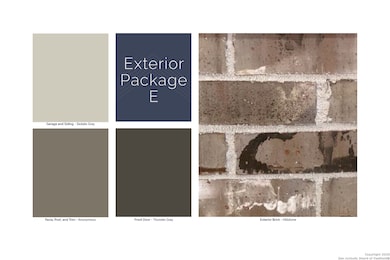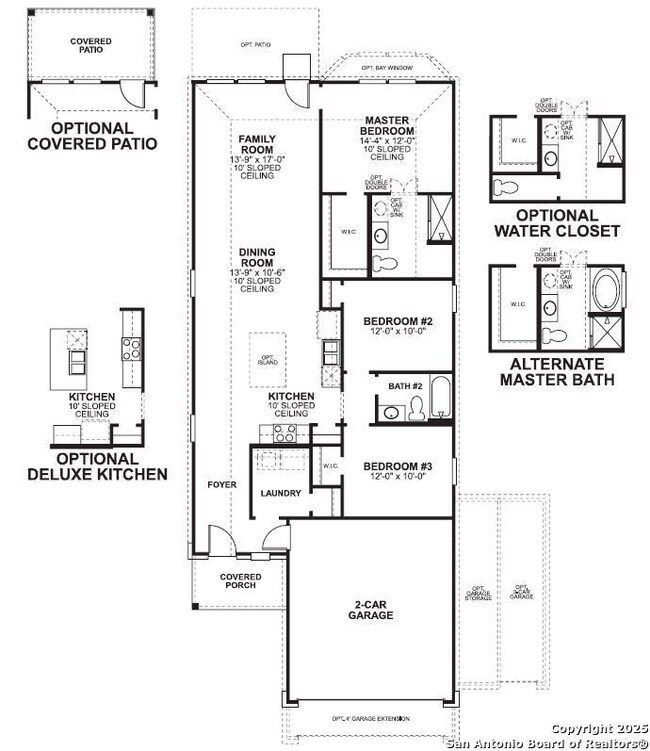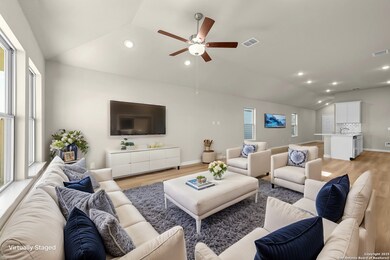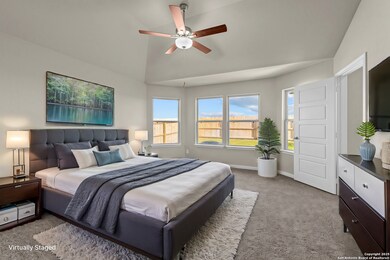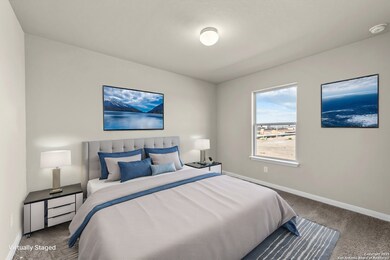6730 Red Buffalo Trail San Antonio, TX NULL
Westpointe North NeighborhoodEstimated payment $2,068/month
Highlights
- New Construction
- Soaking Tub
- Laundry Room
- Walk-In Pantry
- Walk-In Closet
- Ceramic Tile Flooring
About This Home
**ESTIMATED COMPLETION DATE: DECEMBER 2025*** The Azalea home offers low-maintenance living in a one-story design in our exclusive new Smart Series. This floorplan features 3 bedrooms, 2 bathrooms, a 2-car garage, and 1,451 square feet of functional living space with room to grow in structural options. A charming covered porch greets you as you arrive at the front door. The wide foyer ushers you into the home and brings you past the oversized laundry room. Continue through the entry that flows into your open-concept living areas. Ample granite counter space is the highlight of your well-equipped kitchen. The oversized, optional kitchen island is perfect for prepping delicious meals and sipping morning coffee. Spacious upper and lower cabinets will satisfy your kitchen storage needs and help you stay organized. Seamlessly adjoined is the open dining area and a bright family room with lovely sloped ceilings. If outdoor entertaining is part of your family's lifestyle, the Azalea floorplan gives you the opportunity to select an optional covered patio. Enter your owner's suite through a private entry off the family room. The large bedroom features sloped ceilings that are filled with natural light. An optional extended bay window gives your bedroom oasis a bit more space. Select optional double doors for a grand entry into the owner's bath retreat, complete with an impressive walk-in closet, optional double vanities, and a spacious walk-in shower. Here you can also choose to transform this in a luxury bathroom with a soaking tub and separate shower!
Home Details
Home Type
- Single Family
Year Built
- Built in 2025 | New Construction
Lot Details
- 5,663 Sq Ft Lot
HOA Fees
- $50 Monthly HOA Fees
Parking
- 2 Car Garage
Home Design
- Brick Exterior Construction
- Slab Foundation
- Composition Roof
Interior Spaces
- 1,495 Sq Ft Home
- Property has 1 Level
Kitchen
- Walk-In Pantry
- Built-In Oven
- Cooktop
- Microwave
- Dishwasher
Flooring
- Carpet
- Ceramic Tile
- Vinyl
Bedrooms and Bathrooms
- 3 Bedrooms
- Walk-In Closet
- 2 Full Bathrooms
- Soaking Tub
Laundry
- Laundry Room
- Laundry on main level
- Washer Hookup
Utilities
- Central Heating and Cooling System
- Heat Pump System
- Heating System Uses Natural Gas
Community Details
- $375 HOA Transfer Fee
- Lifetime HOA Mgt Association
- Built by M/I Homes
- Winding Brook Subdivision
- Mandatory home owners association
Listing and Financial Details
- Legal Lot and Block 14 / 31
Map
Home Values in the Area
Average Home Value in this Area
Property History
| Date | Event | Price | List to Sale | Price per Sq Ft |
|---|---|---|---|---|
| 11/14/2025 11/14/25 | For Sale | $321,790 | -- | $215 / Sq Ft |
Source: San Antonio Board of REALTORS®
MLS Number: 1923059
- 6722 Red Buffalo Trail
- 6718 Red Buffalo Trail
- 6746 Red Buffalo Trail
- 6714 Red Buffalo Trail
- 6750 Red Buffalo Trail
- 6710 Red Buffalo Trail
- 6706 Red Buffalo Trail
- 6754 Red Buffalo Trail
- 6702 Red Buffalo Trail
- 6743 Red Buffalo Trail
- 6758 Red Buffalo Trail
- 13622 Guajillo Spring
- 13514 Guajillo Spring
- 13611 Beebrush Saddle
- 13615 Beebrush Saddle
- 13619 Beebrush Saddle
- 13623 Beebrush Saddle
- 7130 Pioneer Rock
- 13443 Sendero Roble
- 13456 Sendero Roble
- 13420 Sendero Roble
- 7227 Littlefoot Ln
- 13726 Crossbow Ridge
- 13734 Crossbow Ridge
- 7302 Storms End
- 7317 Yucca Place
- 13747 Redtail Landing
- 7329 Yucca Place
- 7307 Harvest Bay
- 7333 Yucca Place
- 13759 Redtail Landing
- 7328 Littlefoot Ln
- 7003 Anacua Creek
- 7341 Yucca Place
- 13522 Tulipwood Nook
- 7419 Gramercy Way Unit 102
- 13814 Enzo Gate
