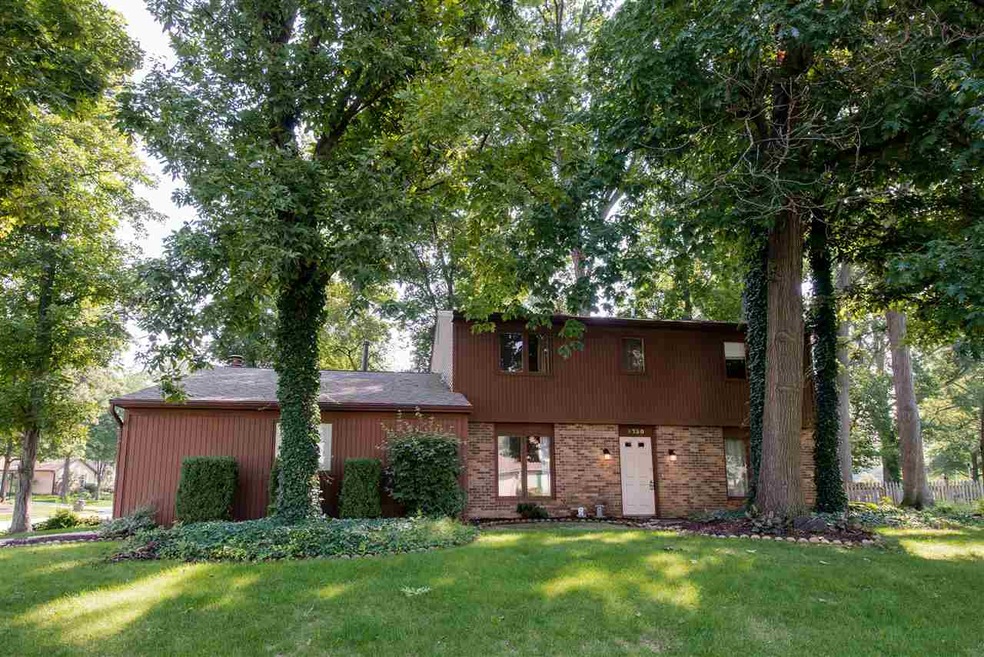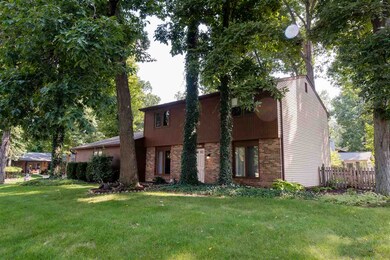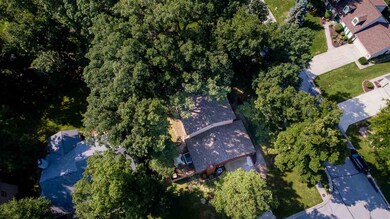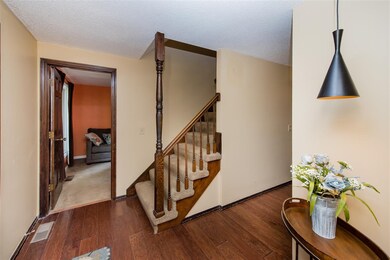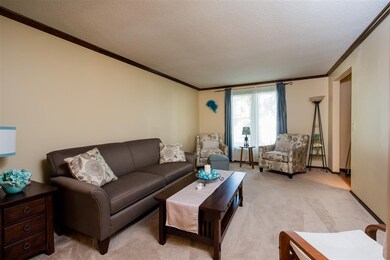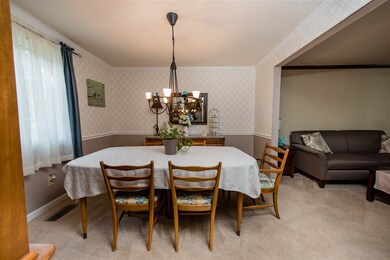
6730 Saxton Run Fort Wayne, IN 46835
Hillsboro NeighborhoodEstimated Value: $282,000 - $290,000
Highlights
- Partially Wooded Lot
- Corner Lot
- Patio
- 1 Fireplace
- 2 Car Attached Garage
- Entrance Foyer
About This Home
As of October 2018Hillsboro Two Story offering 4 Bedrooms and 2.5 Baths. Updates include American Standard Silver Series Furnace/Central Air-2018 ~ Roof in 2015. Exterior freshly painted. Wood floors in Foyer. Living Room and Dining Room with crown molding. Kitchen includes wood floors PLUS a complete set of NEW GE Slate appliances - French Door Refrigerator, Dishwasher, Range/Oven & Microwave! Breakfast area off of Kitchen leads to the Family Room w/Vaulted Ceilings, floor to ceiling Fireplace and built in shelves. Main floor also includes an 11x10 Den which can serve as an excellent home office or quiet reading/study space. Half Bath and laundry finish off the main level - washer and dryer also included. Upstairs you will find 4 roomy Bedrooms. Master Suite includes updated bath with tile floor. Hall bath has also been updated and tile flooring is included here as well. Bedroom closets are lighted. Outdoors you will find the perfect spot to hang a hammock where you can relax and enjoy the mature trees. Fenced area in yard. Side load garage. Affordable utilities - Averages: Gas $70, Electric $129, Water/sewer/trash $85. Everything you are looking for is here plus the convenience of being minutes from shopping, restaurants and I-469.
Home Details
Home Type
- Single Family
Est. Annual Taxes
- $1,473
Year Built
- Built in 1979
Lot Details
- 0.29 Acre Lot
- Lot Dimensions are 87x145
- Wood Fence
- Corner Lot
- Partially Wooded Lot
HOA Fees
- $8 Monthly HOA Fees
Parking
- 2 Car Attached Garage
- Garage Door Opener
Home Design
- Brick Exterior Construction
- Slab Foundation
- Wood Siding
- Vinyl Construction Material
Interior Spaces
- 2,092 Sq Ft Home
- 2-Story Property
- 1 Fireplace
- Entrance Foyer
Bedrooms and Bathrooms
- 4 Bedrooms
Utilities
- Forced Air Heating and Cooling System
- Heating System Uses Gas
Additional Features
- Patio
- Suburban Location
Listing and Financial Details
- Assessor Parcel Number 02-08-15-185-001.000-072
Ownership History
Purchase Details
Home Financials for this Owner
Home Financials are based on the most recent Mortgage that was taken out on this home.Purchase Details
Home Financials for this Owner
Home Financials are based on the most recent Mortgage that was taken out on this home.Purchase Details
Similar Homes in the area
Home Values in the Area
Average Home Value in this Area
Purchase History
| Date | Buyer | Sale Price | Title Company |
|---|---|---|---|
| James Jody | $152,000 | -- | |
| Tatum James M | $152,000 | Metropolitan Title Of In | |
| Amidon Stevens R | -- | None Available | |
| Amidon Stevens R | -- | Riverbend Title | |
| The Randal L & Adrienne S Bolinger Revoc | -- | -- |
Mortgage History
| Date | Status | Borrower | Loan Amount |
|---|---|---|---|
| Open | Tatum James M | $159,863 | |
| Closed | Tatum James M | $157,016 | |
| Previous Owner | Amidon Stevens R | $107,861 | |
| Previous Owner | Amidon Stevens R | $118,316 |
Property History
| Date | Event | Price | Change | Sq Ft Price |
|---|---|---|---|---|
| 10/15/2018 10/15/18 | Sold | $152,000 | -4.9% | $73 / Sq Ft |
| 09/07/2018 09/07/18 | Pending | -- | -- | -- |
| 08/28/2018 08/28/18 | For Sale | $159,900 | -- | $76 / Sq Ft |
Tax History Compared to Growth
Tax History
| Year | Tax Paid | Tax Assessment Tax Assessment Total Assessment is a certain percentage of the fair market value that is determined by local assessors to be the total taxable value of land and additions on the property. | Land | Improvement |
|---|---|---|---|---|
| 2024 | $2,719 | $267,800 | $38,700 | $229,100 |
| 2022 | $2,401 | $213,700 | $38,700 | $175,000 |
| 2021 | $2,041 | $183,300 | $24,500 | $158,800 |
| 2020 | $1,779 | $163,100 | $24,500 | $138,600 |
| 2019 | $1,672 | $154,200 | $24,500 | $129,700 |
| 2018 | $1,548 | $142,300 | $24,500 | $117,800 |
| 2017 | $1,473 | $135,500 | $24,500 | $111,000 |
| 2016 | $1,388 | $129,500 | $24,500 | $105,000 |
| 2014 | $1,235 | $120,200 | $24,500 | $95,700 |
| 2013 | $1,205 | $117,400 | $24,500 | $92,900 |
Agents Affiliated with this Home
-
Beth Walker

Seller's Agent in 2018
Beth Walker
Fairfield Group REALTORS, Inc.
(260) 437-3942
1 in this area
207 Total Sales
-
Patrick Harris

Buyer's Agent in 2018
Patrick Harris
ERA Crossroads
(260) 450-0061
110 Total Sales
Map
Source: Indiana Regional MLS
MLS Number: 201838979
APN: 02-08-15-185-001.000-072
- 6619 Hillsboro Ln
- 7302 Lemmy Ln
- 6827 Belle Plain Cove
- 7289 Wolfsboro Ln
- 6420 Londonderry Ln
- 6120 Gate Tree Ln
- 8121 Rothman Rd
- 8401 Rothman Rd
- 7901 Rothman Rd
- 7007 Hazelett Rd
- 6321 Langwood Blvd
- 7412 Tanbark Ln
- 6612 Saint Joe Center Rd
- 6452 Saint Joe Center Rd
- 7505 Sweet Spire Dr
- 5601 Newland Place
- 5531 Gate Tree Ln
- 8014 Westwick Place
- 8018 Taliesin Way
- 5326 Dennison Dr
- 6730 Saxton Run
- 6906 Rockcroft Ct
- 6628 Saxton Run
- 6727 Saxton Run
- 6735 Saxton Run
- 6912 Rockcroft Ct
- 6901 Rockcroft Ct
- 6801 Saxton Run
- 6909 Rockcroft Ct
- 6918 Rockcroft Ct
- 6816 Saxton Run
- 6809 Saxton Run
- 6712 Windham Ct
- 6624 Saxton Run
- 6917 Rockcroft Ct
- 6704 Windham Ct
- 6926 Rockcroft Ct
- 6719 Tennyson Place
- 6819 Saxton Run
- 6824 Saxton Run
