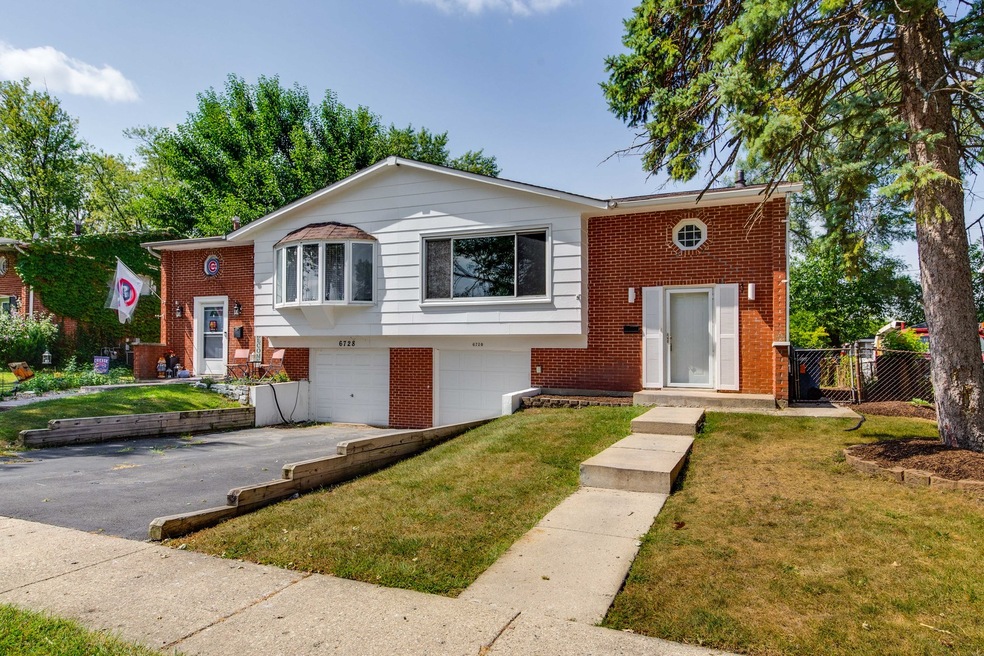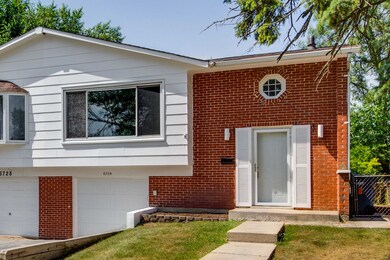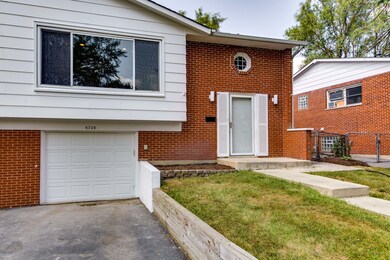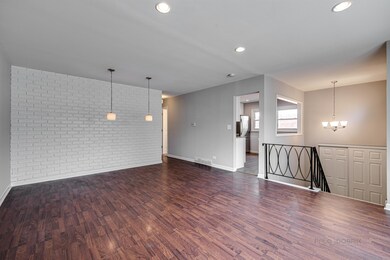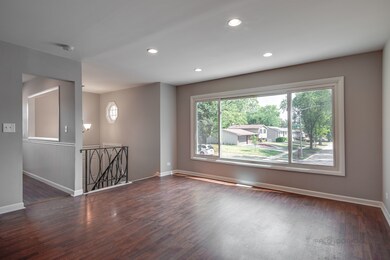
6730 Valley View Rd Hanover Park, IL 60133
Highlights
- Deck
- End Unit
- Breakfast Bar
- Robert Frost Junior High School Rated A-
- Attached Garage
- Patio
About This Home
As of October 2020Completely updated throughout and located in Schaumburg school district! Beautiful 3 bedroom home with a walk-out lower level offering lots of natural light throughout! Two- story foyer. Wood laminate floors. Recessed lights. White doors & trim throughout. Newer light fixtures. Living/ dining room combo with big picture window. Remodeled eat-in kitchen with brand new white shaker cabinets, granite counter-tops, ceramic tile plank flooring, stainless steel appliances & range hood. Spacious bedrooms. Brand new bathrooms too! Full bath with subway tile & wood like ceramic tile plank flooring. Lower level features sliding glass doors out to the backyard, family room, 3rd bedroom, 1/2 bath, & laundry room. Fenced in yard with deck & patio. Over-sized 1 car attached garage. Conveniently located minutes to the Barrington corridor where you can find shopping & restaurants. Close to Metra. Just move right in!
Last Agent to Sell the Property
Royal Family Real Estate License #471018377 Listed on: 09/02/2020

Townhouse Details
Home Type
- Townhome
Est. Annual Taxes
- $5,582
Year Built
- 1965
Parking
- Attached Garage
- Garage Transmitter
- Garage Door Opener
- Driveway
- Parking Included in Price
- Garage Is Owned
Home Design
- Brick Exterior Construction
- Asphalt Shingled Roof
- Aluminum Siding
Kitchen
- Breakfast Bar
- Oven or Range
- Dishwasher
Finished Basement
- Exterior Basement Entry
- Finished Basement Bathroom
Outdoor Features
- Deck
- Patio
Utilities
- Forced Air Heating and Cooling System
- Heating System Uses Gas
- Lake Michigan Water
Additional Features
- Entrance Foyer
- End Unit
Community Details
- Pets Allowed
Ownership History
Purchase Details
Home Financials for this Owner
Home Financials are based on the most recent Mortgage that was taken out on this home.Purchase Details
Purchase Details
Purchase Details
Purchase Details
Home Financials for this Owner
Home Financials are based on the most recent Mortgage that was taken out on this home.Purchase Details
Home Financials for this Owner
Home Financials are based on the most recent Mortgage that was taken out on this home.Similar Home in Hanover Park, IL
Home Values in the Area
Average Home Value in this Area
Purchase History
| Date | Type | Sale Price | Title Company |
|---|---|---|---|
| Warranty Deed | $179,000 | Attorneys Ttl Guaranty Fund | |
| Quit Claim Deed | -- | None Available | |
| Corporate Deed | $76,000 | Multiple | |
| Legal Action Court Order | -- | None Available | |
| Warranty Deed | $185,000 | Multiple | |
| Warranty Deed | $103,500 | Attorneys Natl Title Network |
Mortgage History
| Date | Status | Loan Amount | Loan Type |
|---|---|---|---|
| Open | $175,757 | FHA | |
| Previous Owner | $52,500 | New Conventional | |
| Previous Owner | $148,000 | Unknown | |
| Previous Owner | $102,607 | FHA | |
| Closed | $37,000 | No Value Available |
Property History
| Date | Event | Price | Change | Sq Ft Price |
|---|---|---|---|---|
| 06/03/2025 06/03/25 | Pending | -- | -- | -- |
| 05/27/2025 05/27/25 | Price Changed | $280,000 | 0.0% | $309 / Sq Ft |
| 05/27/2025 05/27/25 | For Sale | $280,000 | +3.7% | $309 / Sq Ft |
| 04/18/2025 04/18/25 | Pending | -- | -- | -- |
| 04/15/2025 04/15/25 | For Sale | $270,000 | +50.8% | $298 / Sq Ft |
| 10/19/2020 10/19/20 | Sold | $179,000 | -0.5% | $198 / Sq Ft |
| 09/05/2020 09/05/20 | Pending | -- | -- | -- |
| 09/02/2020 09/02/20 | For Sale | $179,900 | -- | $199 / Sq Ft |
Tax History Compared to Growth
Tax History
| Year | Tax Paid | Tax Assessment Tax Assessment Total Assessment is a certain percentage of the fair market value that is determined by local assessors to be the total taxable value of land and additions on the property. | Land | Improvement |
|---|---|---|---|---|
| 2024 | $5,582 | $21,000 | $3,000 | $18,000 |
| 2023 | $6,412 | $21,000 | $3,000 | $18,000 |
| 2022 | $6,412 | $21,000 | $3,000 | $18,000 |
| 2021 | $7,491 | $21,186 | $2,181 | $19,005 |
| 2020 | $8,160 | $23,363 | $2,181 | $21,182 |
| 2019 | $8,239 | $26,251 | $2,181 | $24,070 |
| 2018 | $7,317 | $20,641 | $1,924 | $18,717 |
| 2017 | $7,198 | $20,641 | $1,924 | $18,717 |
| 2016 | $6,769 | $20,641 | $1,924 | $18,717 |
| 2015 | $7,452 | $20,997 | $1,667 | $19,330 |
| 2014 | $7,309 | $20,997 | $1,667 | $19,330 |
| 2013 | $7,093 | $20,997 | $1,667 | $19,330 |
Agents Affiliated with this Home
-
Stephanie Muratalla

Seller's Agent in 2025
Stephanie Muratalla
Su Familia Real Estate Inc
(708) 271-0804
19 Total Sales
-
Royal Hartwig

Seller's Agent in 2020
Royal Hartwig
Royal Family Real Estate
(847) 321-1790
9 in this area
206 Total Sales
-
Tatiana Solis
T
Buyer's Agent in 2020
Tatiana Solis
Illinois Real Estate Partners Inc
(630) 560-1001
1 in this area
5 Total Sales
Map
Source: Midwest Real Estate Data (MRED)
MLS Number: MRD10844324
APN: 07-31-304-009-0000
- 6710 Valley View Rd
- 1710 Dogwood Ln
- 1815 Evergreen Ave
- 6950 Longmeadow Ln
- 6256 Kit Carson Dr Unit 16153
- 6280 Gold Cir Unit 6280
- 6084 Fremont Dr Unit 16724
- 2030 Cedar Ave
- 1700 Laurel Ave
- 6551 Center Ave
- 7N630 County Farm Rd
- 1401 Fremont Dr Unit 101
- 7260 Rosewood St
- 6896 Orchard Ln
- 2187 Walnut Ave
- 7202 Edgebrook Ln
- 1926 Grove Ave Unit 34B192
- 2130 Poplar Ave
- 27W607 Devon Ave
- 1355 Kingsbury Dr Unit 1
