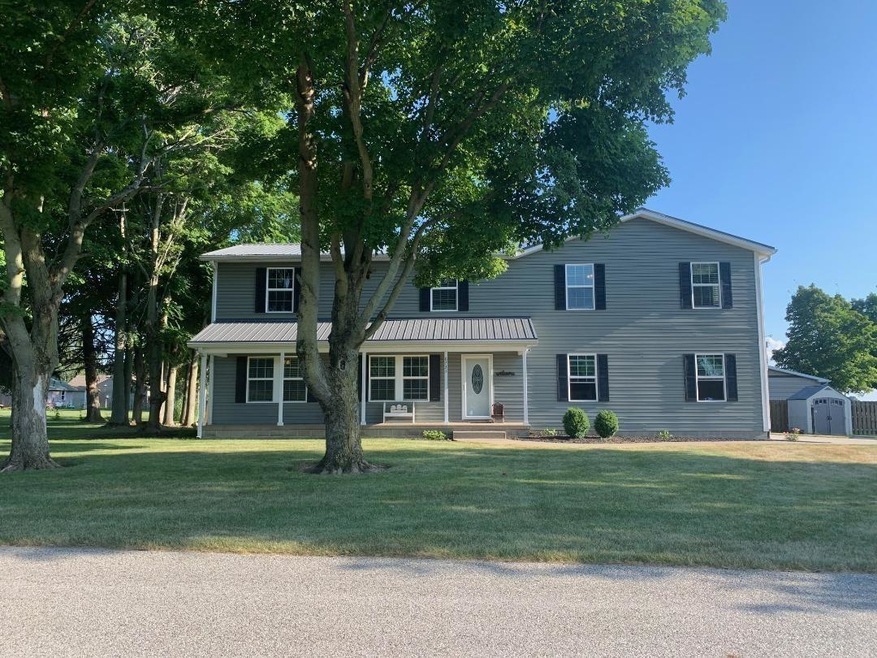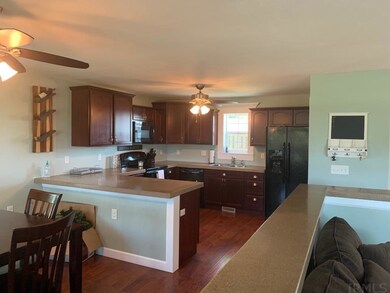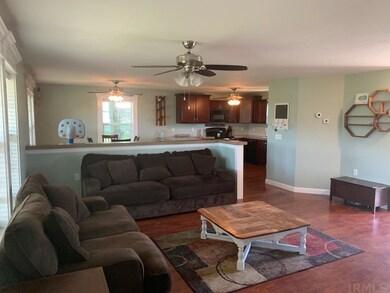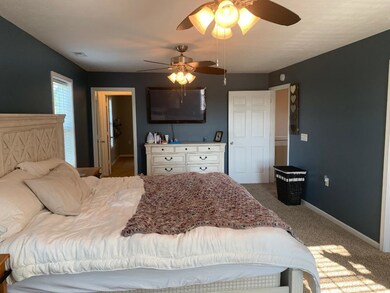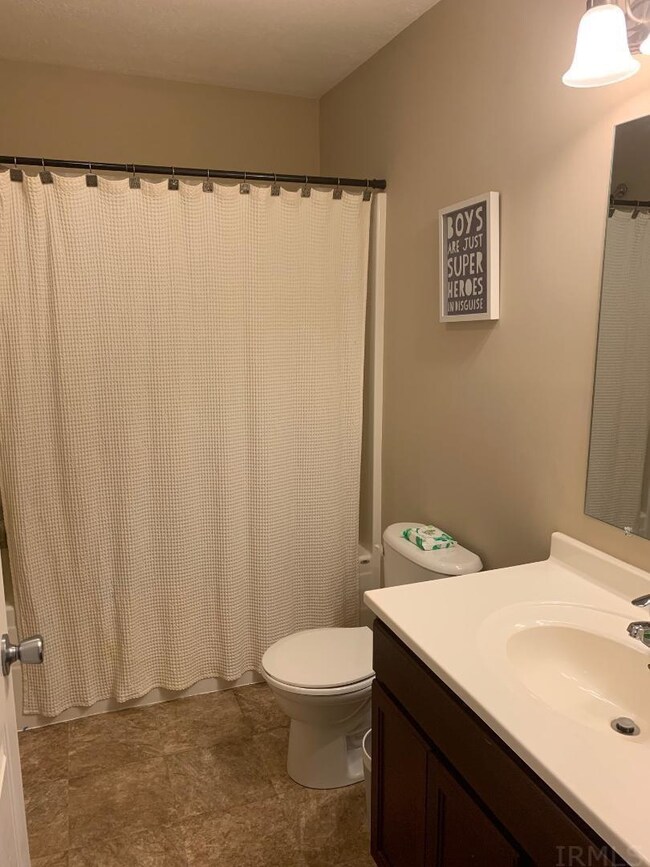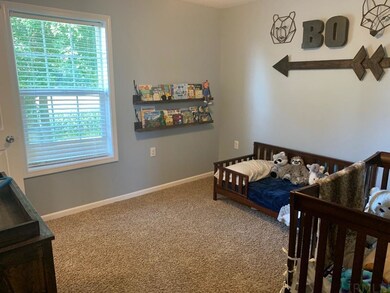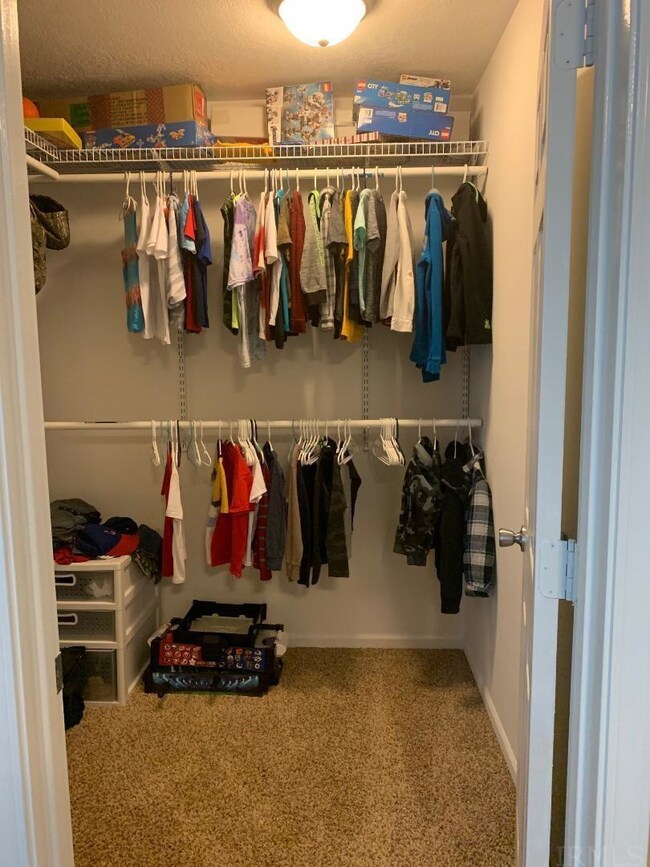
6731 Cherry St Stockwell, IN 47983
Stockwell NeighborhoodEstimated Value: $282,000 - $347,000
Highlights
- Open Floorplan
- Backs to Open Ground
- Covered patio or porch
- Partially Wooded Lot
- Corner Lot
- 2 Car Attached Garage
About This Home
As of October 2021Gorgeous move in condition home! 4 beds with huge walk-in closets and 2.5 baths. Quality built home with metal roof, custom concrete countertops in the kitchen on amazing cherry cabinets. Huge master bedroom. Convenient upper level laundry room. Custom trim work on all the windows. Beautiful concrete stamped back porch. Peaceful and serene setting within walking distance of Cole Elementary. Sit on the front porch and watch the corn grow!
Home Details
Home Type
- Single Family
Est. Annual Taxes
- $999
Year Built
- Built in 2013
Lot Details
- 0.28 Acre Lot
- Lot Dimensions are 170x70
- Backs to Open Ground
- Corner Lot
- Level Lot
- Partially Wooded Lot
Parking
- 2 Car Attached Garage
- Garage Door Opener
- Driveway
Home Design
- Metal Roof
- Vinyl Construction Material
Interior Spaces
- 2,208 Sq Ft Home
- 2-Story Property
- Open Floorplan
- Crown Molding
- Ceiling height of 9 feet or more
- Ceiling Fan
- Crawl Space
- Fire and Smoke Detector
- Gas And Electric Dryer Hookup
Kitchen
- Eat-In Kitchen
- Breakfast Bar
- Concrete Kitchen Countertops
- Disposal
Flooring
- Carpet
- Laminate
- Vinyl
Bedrooms and Bathrooms
- 4 Bedrooms
- En-Suite Primary Bedroom
- Walk-In Closet
Outdoor Features
- Covered patio or porch
Schools
- Cole Elementary School
- Wainwright Middle School
- Mc Cutcheon High School
Utilities
- Forced Air Heating and Cooling System
- Heating System Uses Gas
- Private Company Owned Well
- Well
Listing and Financial Details
- Assessor Parcel Number 79-16-05-451-003.000-007
Ownership History
Purchase Details
Home Financials for this Owner
Home Financials are based on the most recent Mortgage that was taken out on this home.Purchase Details
Home Financials for this Owner
Home Financials are based on the most recent Mortgage that was taken out on this home.Purchase Details
Home Financials for this Owner
Home Financials are based on the most recent Mortgage that was taken out on this home.Purchase Details
Purchase Details
Purchase Details
Home Financials for this Owner
Home Financials are based on the most recent Mortgage that was taken out on this home.Similar Home in Stockwell, IN
Home Values in the Area
Average Home Value in this Area
Purchase History
| Date | Buyer | Sale Price | Title Company |
|---|---|---|---|
| Kessler Kyle | $256,000 | Columbia Title | |
| Vaught Kellen O | $180,000 | -- | |
| Russell Stephen P | -- | -- | |
| Russell Steve | -- | -- | |
| Tabor Chris A | -- | None Available | |
| Walker Donald D | -- | -- |
Mortgage History
| Date | Status | Borrower | Loan Amount |
|---|---|---|---|
| Open | Kessler Kyle | $243,200 | |
| Previous Owner | Vaught Kellen O | $176,739 | |
| Previous Owner | Russell Stephen P | $148,800 | |
| Previous Owner | Walker Donald D | $40,000 |
Property History
| Date | Event | Price | Change | Sq Ft Price |
|---|---|---|---|---|
| 10/08/2021 10/08/21 | Sold | $256,000 | -8.5% | $116 / Sq Ft |
| 09/09/2021 09/09/21 | Pending | -- | -- | -- |
| 08/17/2021 08/17/21 | Price Changed | $279,900 | -3.4% | $127 / Sq Ft |
| 08/05/2021 08/05/21 | For Sale | $289,900 | -- | $131 / Sq Ft |
Tax History Compared to Growth
Tax History
| Year | Tax Paid | Tax Assessment Tax Assessment Total Assessment is a certain percentage of the fair market value that is determined by local assessors to be the total taxable value of land and additions on the property. | Land | Improvement |
|---|---|---|---|---|
| 2024 | $1,606 | $264,400 | $30,000 | $234,400 |
| 2023 | $1,600 | $255,400 | $30,000 | $225,400 |
| 2022 | $1,423 | $214,400 | $9,100 | $205,300 |
| 2021 | $1,177 | $180,400 | $9,100 | $171,300 |
| 2020 | $999 | $162,100 | $9,100 | $153,000 |
| 2019 | $939 | $155,800 | $9,100 | $146,700 |
| 2018 | $931 | $157,300 | $9,100 | $148,200 |
| 2017 | $894 | $103,800 | $9,100 | $94,700 |
| 2016 | $444 | $102,900 | $9,100 | $93,800 |
| 2014 | $417 | $96,200 | $8,200 | $88,000 |
| 2013 | $123 | $8,200 | $8,200 | $0 |
Agents Affiliated with this Home
-
Dustin Robinson

Seller's Agent in 2021
Dustin Robinson
Lafayette Listing Realty LLC
(765) 413-7872
2 in this area
189 Total Sales
-
Reagan Geswein

Seller Co-Listing Agent in 2021
Reagan Geswein
Lafayette Listing Realty LLC
(765) 607-1684
2 in this area
241 Total Sales
-
Christina Scott

Buyer's Agent in 2021
Christina Scott
Raeco Realty
(765) 543-4753
6 in this area
199 Total Sales
Map
Source: Indiana Regional MLS
MLS Number: 202131920
APN: 79-16-05-451-003.000-007
- 9217 Yorktown St
- 4927 E 900 Rd S
- 4875 E 900 Rd S
- 4851 E 900 Rd S
- 4801 E 900 Rd S
- 4775 E 900 Rd S
- 3700 Cass Ln
- 7275 E 460 S
- 7660 Beth Ann Ln
- 9451 S 200 E
- 7007 S 200 E Lot 16 Rd
- 7007 S 200 E Lot 15 Rd
- 7007 S 200 E Lot 14 Rd
- 7007 S 200 E Lot 13 Rd
- 7007 S 200 E Lot 12 Rd
- 7007 S 200 E Lot 11 Rd
- 7007 S 200 E Lot 9 Rd
- 7007 S 200 E Lot 8 Rd
- 7007 S 200 E Lot 7 Rd
- 7007 S 200 E Lot 6 Rd
