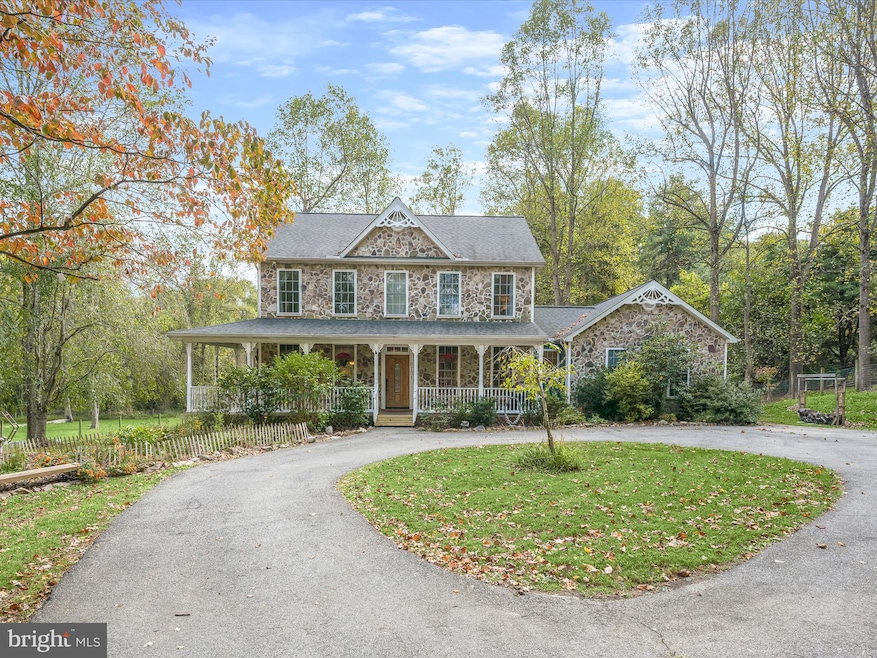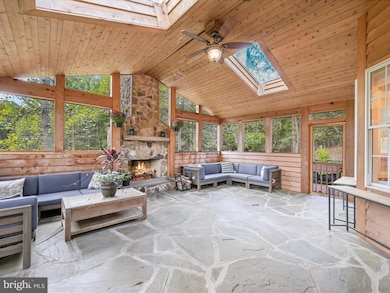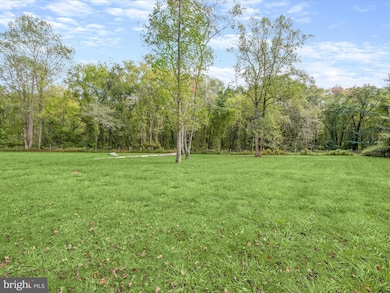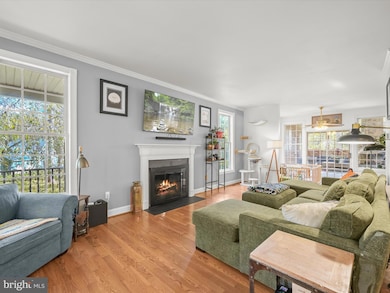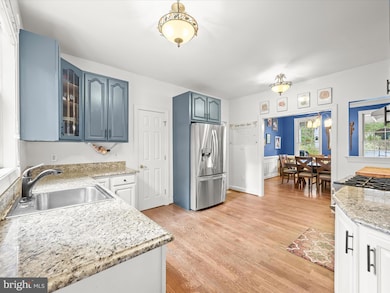6731 Mink Hollow Rd Highland, MD 20777
Estimated payment $5,994/month
Highlights
- Hot Property
- Horse Facilities
- Recreation Room
- Dayton Oaks Elementary School Rated A
- Scenic Views
- Wooded Lot
About This Home
Beautiful colonial on over 7 Acres with an entry level guest suite, and a detached garage with stables! This beautifully updated colonial is nestled on over 7 private acres and offers the perfect blend of classic charm, modern updates, and versatile living space, including a detached garage with stables which have power and water, and a young orchard of apples, pears, peaches, and berries. Step inside to a bright and airy open floor plan featuring hardwood floors, offering spacious living and dining areas highlighting a wood burning fireplace and accent molding, a cozy sitting room, and a stunning sunroom with a soaring cathedral wood ceiling, skylights and a rustic stone fireplace. The updated kitchen boasts dual-tone cabinetry, granite countertops, stainless steel appliances, and a sunny breakfast area. A powder room and laundry area are conveniently located on the main level and lead to a private guest suite with a generous living area, bedroom, full bath, and direct access to the yard, ideal for multigenerational living or long-term guests. Upstairs, the spacious primary suite offers a luxurious en suite bath with dual vanities, soaking tub, and separate shower. Two additional bedrooms and a full bathroom complete the upper level. The finished lower level includes a recreation room and abundant storage space, and additional amenities include leased solar panels, and an electric car charger. Recent updates include most major appliances, water system, tankless water heater, and more. Enjoy serene country living with the convenience of nearby shopping, dining, entertainment, and easy access to major commuter routes.
Home Details
Home Type
- Single Family
Est. Annual Taxes
- $10,573
Year Built
- Built in 2001
Lot Details
- 7.06 Acre Lot
- Partially Fenced Property
- Planted Vegetation
- Wooded Lot
- Backs to Trees or Woods
- Back, Front, and Side Yard
- Property is zoned RRDEO
Parking
- 2 Car Detached Garage
- 10 Driveway Spaces
- Garage Door Opener
- Circular Driveway
Property Views
- Scenic Vista
- Woods
- Garden
Home Design
- Farmhouse Style Home
- Slab Foundation
- Stone Siding
Interior Spaces
- Property has 2 Levels
- Built-In Features
- Chair Railings
- Crown Molding
- Wood Ceilings
- Cathedral Ceiling
- Ceiling Fan
- 2 Fireplaces
- Wood Burning Fireplace
- Double Pane Windows
- Vinyl Clad Windows
- Double Hung Windows
- Window Screens
- Sliding Doors
- Six Panel Doors
- Sitting Room
- Living Room
- Formal Dining Room
- Recreation Room
- Hobby Room
- Screened Porch
- Attic
Kitchen
- Breakfast Room
- Eat-In Kitchen
- Gas Oven or Range
- Ice Maker
- Dishwasher
- Stainless Steel Appliances
- Disposal
Flooring
- Wood
- Stone
- Ceramic Tile
- Luxury Vinyl Plank Tile
Bedrooms and Bathrooms
- En-Suite Primary Bedroom
- En-Suite Bathroom
- Walk-In Closet
- In-Law or Guest Suite
- Soaking Tub
Laundry
- Laundry Room
- Laundry on main level
- Front Loading Dryer
- ENERGY STAR Qualified Washer
Partially Finished Basement
- Connecting Stairway
- Interior Basement Entry
- Sump Pump
Eco-Friendly Details
- Energy-Efficient Appliances
- Solar Heating System
Outdoor Features
- Exterior Lighting
- Storage Shed
Utilities
- Central Heating and Cooling System
- Water Dispenser
- Well
- Propane Water Heater
- Septic Tank
Listing and Financial Details
- Tax Lot PAR A
- Assessor Parcel Number 1405433681
Community Details
Overview
- No Home Owners Association
- Highland Subdivision
- Electric Vehicle Charging Station
Recreation
- Horse Facilities
Map
Home Values in the Area
Average Home Value in this Area
Tax History
| Year | Tax Paid | Tax Assessment Tax Assessment Total Assessment is a certain percentage of the fair market value that is determined by local assessors to be the total taxable value of land and additions on the property. | Land | Improvement |
|---|---|---|---|---|
| 2025 | $10,912 | $789,900 | $279,200 | $510,700 |
| 2024 | $10,912 | $729,500 | $0 | $0 |
| 2023 | $9,945 | $669,100 | $0 | $0 |
| 2022 | $9,044 | $608,700 | $223,000 | $385,700 |
| 2021 | $8,729 | $597,633 | $0 | $0 |
| 2020 | $8,729 | $586,567 | $0 | $0 |
| 2019 | $8,269 | $575,500 | $240,500 | $335,000 |
| 2018 | $7,728 | $565,900 | $0 | $0 |
| 2017 | $7,575 | $575,500 | $0 | $0 |
| 2016 | -- | $546,700 | $0 | $0 |
| 2015 | -- | $546,700 | $0 | $0 |
| 2014 | -- | $546,700 | $0 | $0 |
Property History
| Date | Event | Price | List to Sale | Price per Sq Ft | Prior Sale |
|---|---|---|---|---|---|
| 10/16/2025 10/16/25 | For Sale | $975,000 | +8.3% | $320 / Sq Ft | |
| 09/01/2021 09/01/21 | Sold | $900,000 | 0.0% | $295 / Sq Ft | View Prior Sale |
| 07/13/2021 07/13/21 | Pending | -- | -- | -- | |
| 07/12/2021 07/12/21 | Off Market | $900,000 | -- | -- | |
| 07/10/2021 07/10/21 | For Sale | $875,000 | -- | $287 / Sq Ft |
Purchase History
| Date | Type | Sale Price | Title Company |
|---|---|---|---|
| Deed | $900,000 | Colony Title Group | |
| Deed | -- | -- | |
| Deed | $164,900 | -- |
Mortgage History
| Date | Status | Loan Amount | Loan Type |
|---|---|---|---|
| Previous Owner | $765,000 | New Conventional | |
| Previous Owner | $295,000 | New Conventional | |
| Closed | -- | No Value Available |
Source: Bright MLS
MLS Number: MDHW2059756
APN: 05-433681
- 6906 Deer Valley Rd
- 6651 Isle of Skye Dr
- 6571 Mink Hollow Rd
- 6625 Isle of Skye Dr
- 13044 Highland Rd
- 7145 Deer Valley Rd
- 7145 Brooks Rd
- 6526 River Clyde Dr
- 7244 Mink Hollow Rd
- Kipling Plan at Clarksville Crossing
- Nottingham Plan at Clarksville Crossing
- Covington Plan at Clarksville Crossing
- Ethan Plan at Clarksville Crossing
- Hawthorne Plan at Clarksville Crossing
- Magnolia Plan at Clarksville Crossing
- Augusta Plan at Clarksville Crossing
- Devonshire Plan at Clarksville Crossing
- 6611 Brown Oak Ln
- 6620 Brown Oak Ln Unit NOTTINGHAM
- 6620 Brown Oak Ln Unit DEVONSHIRE
- 6636 Isle of Skye Dr
- 6636 Isle of Skye Dr
- 6636 Isle of Skye Dr
- 6636 Isle of Skye Dr
- 6636 Isle of Skye Dr
- 7461 Mink Hollow Rd
- 13551 Triadelphia Mill Rd
- 6578 Guilford Rd
- 5910 Great Star Dr Unit UT201
- 5910 Great Star Dr Unit 307
- 5475 Green Bridge Rd
- 17717 New Hampshire Ave
- 17923 Ashton Club Way
- 5721 Whistling Winds Walk
- 6329 Morning Time Ln
- 919 Ednor Rd
- 6612 Gleaming Sand Chase Unit Basement
- 7679 Cross Creek Dr
- 11808 Bare Sky Ln
- 11877 New Country Ln
