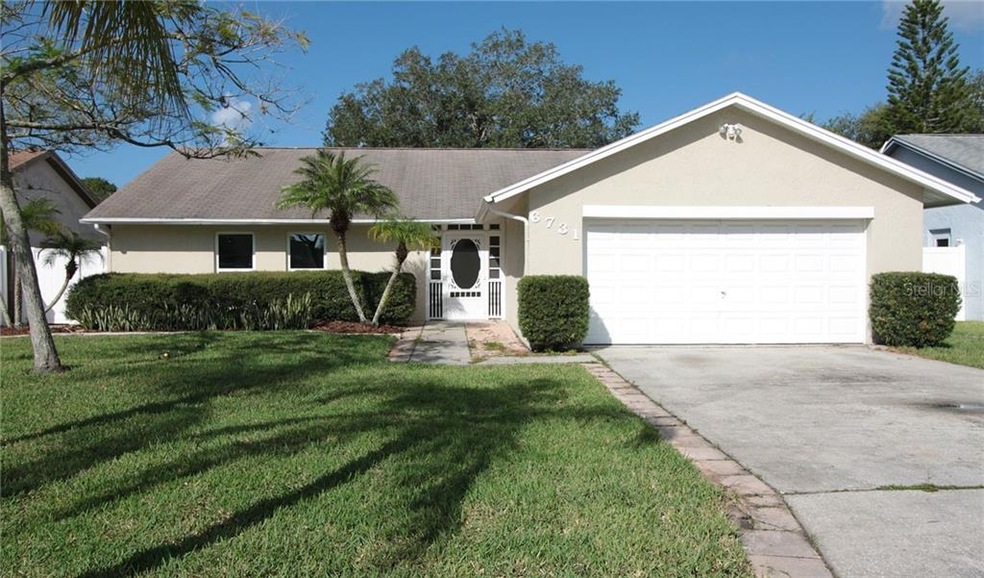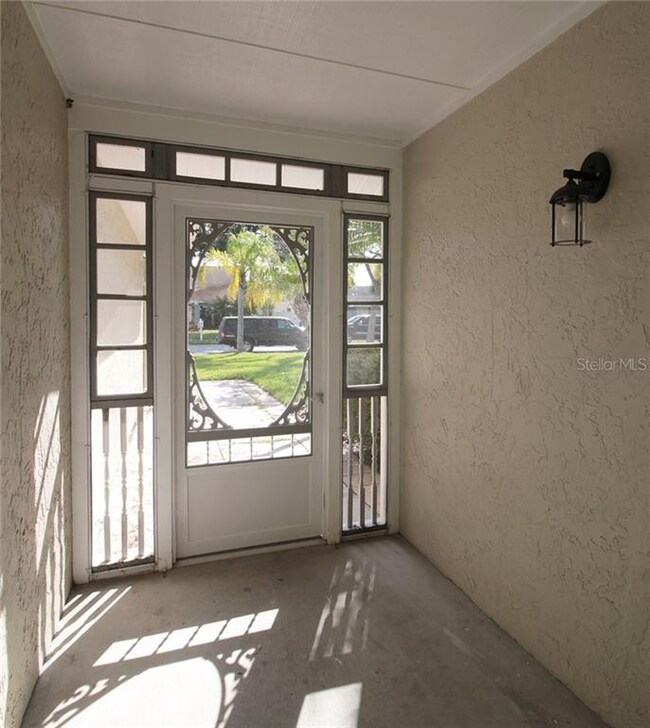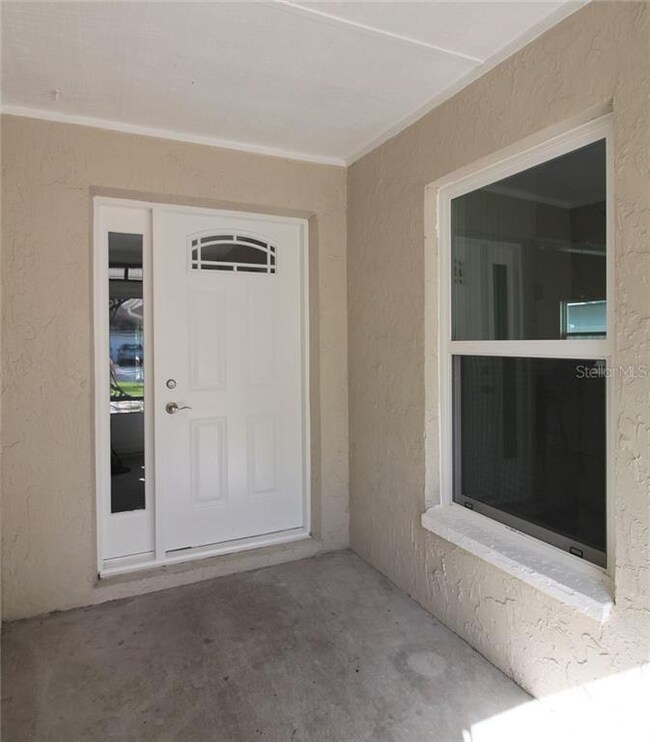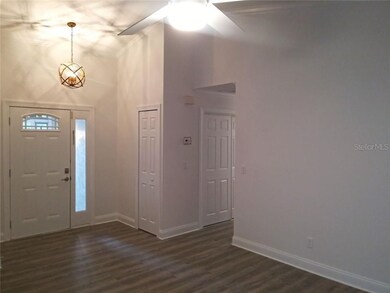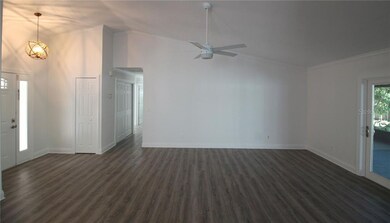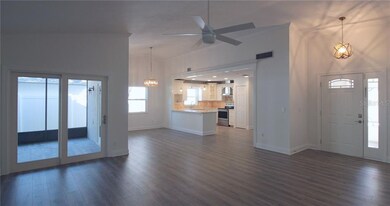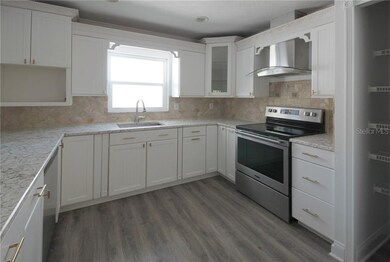
6731 Ranger Dr Tampa, FL 33615
Cove NeighborhoodHighlights
- Open Floorplan
- Property is near public transit
- No HOA
- Alonso High School Rated A
- Solid Surface Countertops
- Enclosed patio or porch
About This Home
As of June 2025Enjoy living the FL lifestyle in your near perfect low-maintenance home, located in the quaint neighborhood of The Cove of Bay Port Colony. This 4 Bedroom, 2 Bathroom, 2 Car Garage home is conveniently located to go anywhere in TampaBay. A beautiful new door welcomes you in to this 1 story open-layout home with beautiful grey-toned laminate wood floors throughout the living area including the kitchen. Wood cabinets (with wainscoting fronts) with under cabinet lighting, along quartz solid surface counters and a decorative tile back splash, complete the kitchen.
The adjacent Great Room features crown molding and new sliders leading out to the huge covered, screen-enclosed Lanai with views of the spacious fenced in back yard. The separate Dining area also has crown molding and a breakfast bar with wainscoting, overlooking the kitchen. The Master Suite has new slider to the lanai, crown molding, large walk-in closet, and en suite Bath with beautiful tile flooring and new dual sinks and wood cabinets. The 4th Bedroom, for guests or to use as an office, is located off of the Master Bath, affording privacy to either guests and the owner, with new sliders to the lanai. The Guest Bath has the same floors & a tub/ shower combo as the master bath. Many other perks include: new Insulated Windows & Doors in 2019; Newer Hot Water Heater and a newer a/c air handler make this home ready to move in!
Last Agent to Sell the Property
FUTURE HOME REALTY INC License #3169218 Listed on: 11/01/2019

Last Buyer's Agent
Michelle Sigmund
License #3134538
Home Details
Home Type
- Single Family
Est. Annual Taxes
- $4,011
Year Built
- Built in 1983
Lot Details
- 8,040 Sq Ft Lot
- East Facing Home
- Level Lot
- Landscaped with Trees
- Property is zoned PD
Parking
- 2 Car Attached Garage
- Garage Door Opener
- Driveway
- Open Parking
Home Design
- Slab Foundation
- Wood Frame Construction
- Shingle Roof
- Stucco
Interior Spaces
- 1,772 Sq Ft Home
- 1-Story Property
- Open Floorplan
- Crown Molding
- Ceiling Fan
- Insulated Windows
- Sliding Doors
- Laundry in Garage
Kitchen
- Eat-In Kitchen
- Range
- Recirculated Exhaust Fan
- Dishwasher
- Solid Surface Countertops
Flooring
- Laminate
- Ceramic Tile
Bedrooms and Bathrooms
- 4 Bedrooms
- Walk-In Closet
- 2 Full Bathrooms
Outdoor Features
- Enclosed patio or porch
- Rain Gutters
Location
- Flood Insurance May Be Required
- Property is near public transit
Utilities
- Central Heating and Cooling System
- Thermostat
- Electric Water Heater
- Cable TV Available
Community Details
- No Home Owners Association
- Bay Port Colony Ph Iii Un 1 Subdivision
- The community has rules related to deed restrictions
Listing and Financial Details
- Down Payment Assistance Available
- Visit Down Payment Resource Website
- Legal Lot and Block 8 / 8
- Assessor Parcel Number U-33-28-17-0B9-000008-00008.0
Ownership History
Purchase Details
Home Financials for this Owner
Home Financials are based on the most recent Mortgage that was taken out on this home.Purchase Details
Home Financials for this Owner
Home Financials are based on the most recent Mortgage that was taken out on this home.Purchase Details
Home Financials for this Owner
Home Financials are based on the most recent Mortgage that was taken out on this home.Purchase Details
Home Financials for this Owner
Home Financials are based on the most recent Mortgage that was taken out on this home.Purchase Details
Home Financials for this Owner
Home Financials are based on the most recent Mortgage that was taken out on this home.Similar Homes in Tampa, FL
Home Values in the Area
Average Home Value in this Area
Purchase History
| Date | Type | Sale Price | Title Company |
|---|---|---|---|
| Warranty Deed | $457,000 | Apex Title Agency | |
| Warranty Deed | $295,000 | Attorney | |
| Warranty Deed | $151,000 | Gulf Coast Title Closings & | |
| Warranty Deed | $136,900 | -- | |
| Warranty Deed | $93,900 | -- |
Mortgage History
| Date | Status | Loan Amount | Loan Type |
|---|---|---|---|
| Open | $457,000 | VA | |
| Previous Owner | $271,000 | New Conventional | |
| Previous Owner | $255,000 | New Conventional | |
| Previous Owner | $101,845 | New Conventional | |
| Previous Owner | $109,200 | Credit Line Revolving | |
| Previous Owner | $40,000 | Unknown | |
| Previous Owner | $120,800 | Unknown | |
| Previous Owner | $130,055 | New Conventional | |
| Previous Owner | $93,350 | New Conventional |
Property History
| Date | Event | Price | Change | Sq Ft Price |
|---|---|---|---|---|
| 06/18/2025 06/18/25 | Sold | $457,000 | -1.7% | $258 / Sq Ft |
| 05/02/2025 05/02/25 | Pending | -- | -- | -- |
| 04/08/2025 04/08/25 | Price Changed | $465,000 | -1.1% | $262 / Sq Ft |
| 02/21/2025 02/21/25 | For Sale | $470,000 | +59.3% | $265 / Sq Ft |
| 12/31/2019 12/31/19 | Sold | $295,000 | -1.6% | $166 / Sq Ft |
| 12/07/2019 12/07/19 | Pending | -- | -- | -- |
| 11/29/2019 11/29/19 | For Sale | $299,900 | 0.0% | $169 / Sq Ft |
| 11/21/2019 11/21/19 | Pending | -- | -- | -- |
| 10/25/2019 10/25/19 | For Sale | $299,900 | -- | $169 / Sq Ft |
Tax History Compared to Growth
Tax History
| Year | Tax Paid | Tax Assessment Tax Assessment Total Assessment is a certain percentage of the fair market value that is determined by local assessors to be the total taxable value of land and additions on the property. | Land | Improvement |
|---|---|---|---|---|
| 2024 | $3,509 | $195,685 | -- | -- |
| 2023 | $3,353 | $189,985 | $0 | $0 |
| 2022 | $3,152 | $184,451 | $0 | $0 |
| 2021 | $3,100 | $179,079 | $0 | $0 |
| 2020 | $3,013 | $176,607 | $0 | $0 |
| 2019 | $4,257 | $207,740 | $44,220 | $163,520 |
| 2018 | $4,011 | $200,466 | $0 | $0 |
| 2017 | $3,634 | $168,780 | $0 | $0 |
| 2016 | $3,437 | $152,753 | $0 | $0 |
| 2015 | $3,183 | $138,866 | $0 | $0 |
| 2014 | $2,914 | $126,242 | $0 | $0 |
| 2013 | -- | $122,338 | $0 | $0 |
Agents Affiliated with this Home
-
Brenda Anglada

Seller's Agent in 2025
Brenda Anglada
RE/MAX
(407) 493-3464
1 in this area
31 Total Sales
-
Jack Smith
J
Buyer's Agent in 2025
Jack Smith
COLDWELL BANKER REALTY
(813) 286-6563
1 in this area
8 Total Sales
-
Bill Szydlowski

Seller's Agent in 2019
Bill Szydlowski
FUTURE HOME REALTY INC
(813) 323-4443
18 Total Sales
-
M
Buyer's Agent in 2019
Michelle Sigmund
Map
Source: Stellar MLS
MLS Number: T3207919
APN: U-33-28-17-0B9-000008-00008.0
- 6705 Ranger Dr
- 10502 Windsurfer Way
- 10609 Out Island Dr
- 6509 W Longboat Blvd
- 6715 Willow Spring Ct
- 10102 Missy Ct
- 10202 Bellhurst Ct
- 6345 Newtown Cir Unit 45A3
- 10249 Villa Palazzo Ct
- 6344 Newtown Cir Unit B2
- 6403 Elliot Dr
- 6342 Newtown Cir Unit A4
- 10110 Pepperidge Ct Unit 1
- 6225 Imperial Key
- 6306 Newtown Cir Unit 6A3
- 6308 Newtown Cir Unit 8A3
- 6338 Newtown Cir Unit 38A6
- 6704 Seafairer Dr Unit IIC
- 5705 Baywater Dr Unit 42
- 6309 Newtown Cir Unit 9B2
