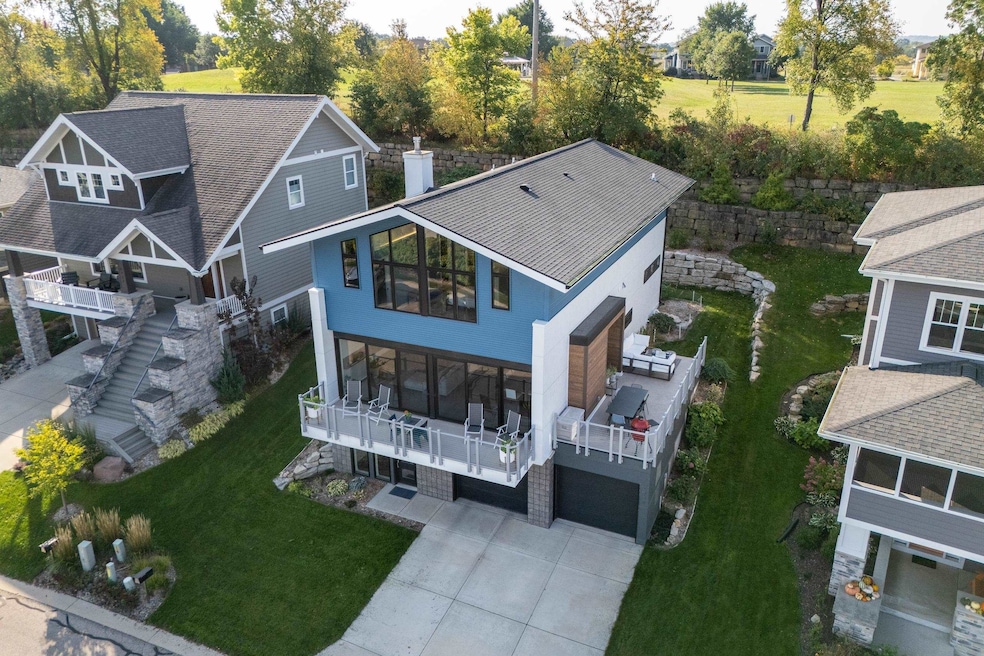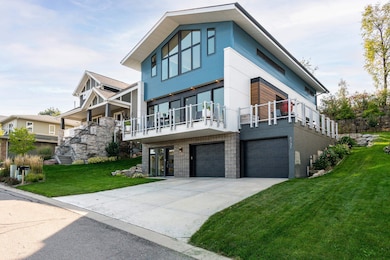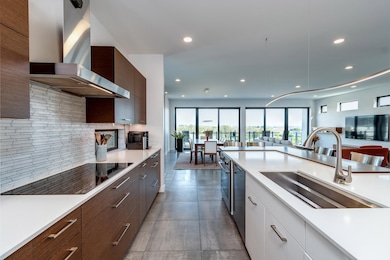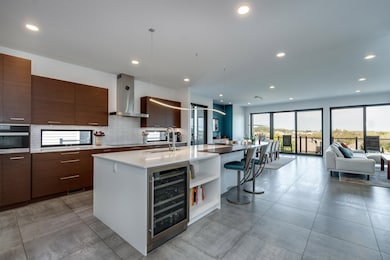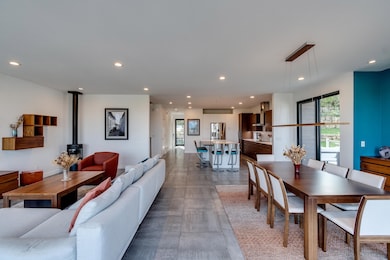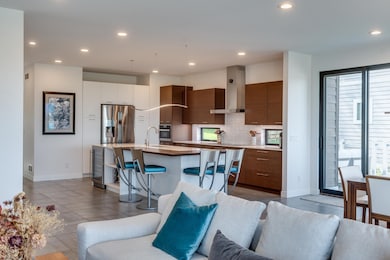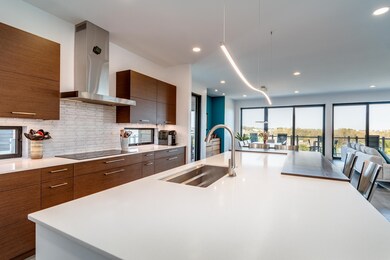6731 S Chickahauk Trail Middleton, WI 53562
Middleton Hills NeighborhoodEstimated payment $6,131/month
Highlights
- Spa
- Sauna
- Contemporary Architecture
- Northside Elementary School Rated A
- Deck
- Vaulted Ceiling
About This Home
Modern European style 4 bed, 3.5 bath home in Conservancy View. Entry level has polished concrete floors with radiant in-floor heat, generous walk-in mudroom, 1/2 bath + music studio (can be a bedroom). Floating stairs lead to an open concept living, dining + kitchen area with a wall of sliding glass doors which open to a cantilever deck + stunning views. An office, full bath, dry sauna, Danish wood-burning fireplace, architect-designed lighting plan. Gourmet kitchen incl 2 convection ovens (1 steam), quartz counters, induction cooktop + wine fridge. UL: 3 bedrooms, 2 full baths, laundry rm, vaulted ceilings + acacia flrs. Multiple decks extend your living space along with hot tub. 3 car garage (1 tandem space). Close to schools, grocery, restaurants + Pheasant Branch Conservancy.
Home Details
Home Type
- Single Family
Est. Annual Taxes
- $13,501
Year Built
- Built in 2019
Lot Details
- 6,970 Sq Ft Lot
- Property is zoned G1
Home Design
- Contemporary Architecture
- Poured Concrete
Interior Spaces
- 2-Story Property
- Vaulted Ceiling
- Wood Burning Fireplace
- Mud Room
- Entrance Foyer
- Den
- Sauna
Kitchen
- Breakfast Bar
- Convection Oven
- Microwave
- Dishwasher
- Kitchen Island
- Disposal
Flooring
- Wood
- Radiant Floor
Bedrooms and Bathrooms
- 4 Bedrooms
- Primary Bathroom is a Full Bathroom
- Bathtub
- Walk-in Shower
Finished Basement
- Basement Fills Entire Space Under The House
- Garage Access
Parking
- 3 Car Attached Garage
- Extra Deep Garage
Outdoor Features
- Spa
- Deck
Schools
- Northside Elementary School
- Kromrey Middle School
- Middleton High School
Utilities
- Forced Air Cooling System
- Water Softener
Community Details
- Conservancy View Subdivision
Map
Home Values in the Area
Average Home Value in this Area
Tax History
| Year | Tax Paid | Tax Assessment Tax Assessment Total Assessment is a certain percentage of the fair market value that is determined by local assessors to be the total taxable value of land and additions on the property. | Land | Improvement |
|---|---|---|---|---|
| 2024 | $13,500 | $742,600 | $138,600 | $604,000 |
| 2023 | $12,610 | $742,600 | $138,600 | $604,000 |
| 2021 | $12,540 | $614,000 | $138,600 | $475,400 |
| 2020 | $12,580 | $614,000 | $138,600 | $475,400 |
| 2019 | $7,877 | $408,000 | $138,600 | $269,400 |
| 2018 | $2,480 | $138,600 | $138,600 | $0 |
| 2017 | $2,243 | $109,300 | $109,300 | $0 |
| 2016 | $2,229 | $109,300 | $109,300 | $0 |
| 2015 | $2,277 | $109,300 | $109,300 | $0 |
| 2014 | $1,698 | $77,000 | $77,000 | $0 |
| 2013 | $1,698 | $77,000 | $77,000 | $0 |
Property History
| Date | Event | Price | List to Sale | Price per Sq Ft | Prior Sale |
|---|---|---|---|---|---|
| 10/15/2025 10/15/25 | For Sale | $949,900 | 0.0% | $265 / Sq Ft | |
| 09/26/2025 09/26/25 | Off Market | $949,900 | -- | -- | |
| 01/27/2017 01/27/17 | Sold | $131,500 | +1.2% | $38 / Sq Ft | View Prior Sale |
| 01/05/2017 01/05/17 | Pending | -- | -- | -- | |
| 05/01/2015 05/01/15 | For Sale | $130,000 | -- | $38 / Sq Ft |
Purchase History
| Date | Type | Sale Price | Title Company |
|---|---|---|---|
| Warranty Deed | -- | None Available | |
| Special Warranty Deed | $1,150,000 | None Available | |
| Sheriffs Deed | $2,250,000 | None Available |
Mortgage History
| Date | Status | Loan Amount | Loan Type |
|---|---|---|---|
| Closed | $31,500 | Construction |
Source: South Central Wisconsin Multiple Listing Service
MLS Number: 2009628
APN: 0708-012-2089-2
- 6679 S Chickahauk Trail
- 6833 Phil Lewis Way
- 3615 John Muir Dr
- 4305 Waxwing Way
- 4303 Goldeneye Gateway Dr
- 4302 Goldeneye Gateway Dr
- 4311 Goldeneye Gateway Dr
- 4309 Waxwing Way
- 4307 Goldeneye Gateway Dr
- 4317 Goldeneye Gateway Dr
- 4321 Goldeneye Gateway Dr
- 7013 Cardinal Dr
- 6890 Belle Fontaine Blvd
- 7533 California Love Trail
- Lot 40 Belle Farm
- 3244 Patty Ln Unit 3244
- 6886 Belle Fontaine Blvd
- 7525 California Love Trail
- 7210 Century Place
- 6715 Century Ave
- 6620 Century Ave
- 4411 High Rd
- 3725 Tribeca Dr
- 3815 Tribeca Dr
- 2644 Branch St
- 3001 Parmenter St
- 7628 Lisa Ln
- 2612 Branch St
- 6150 Century Ave
- 7625 Lisa Ln
- 6110-6130 Century Ave
- 7635 Lisa Ln
- 5700 Highland Way
- 2418 Adler Cir
- 6100 Lake St
- 2615 Amherst Rd
- 6206 Maywood Ave
- 2409 Parmenter St
