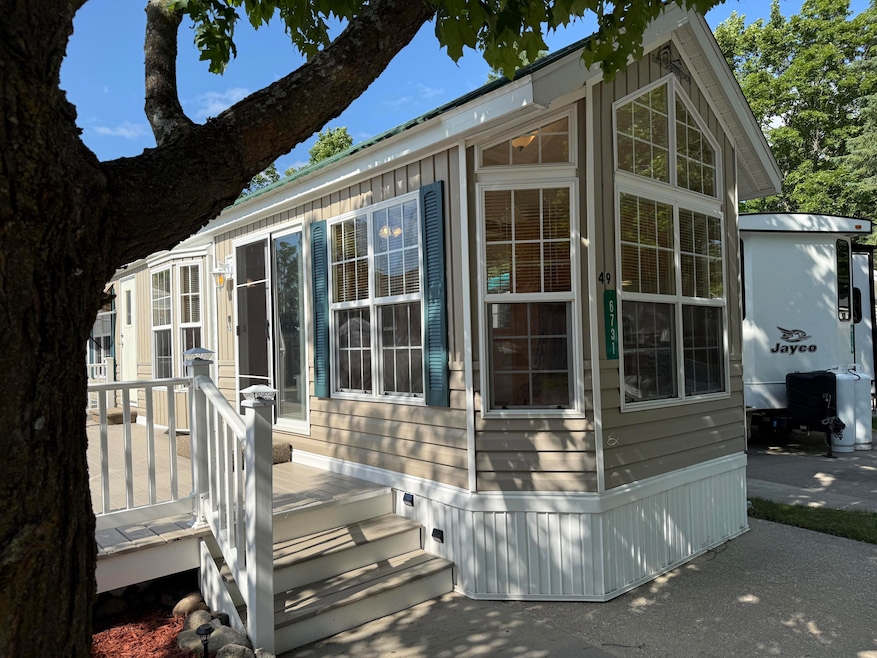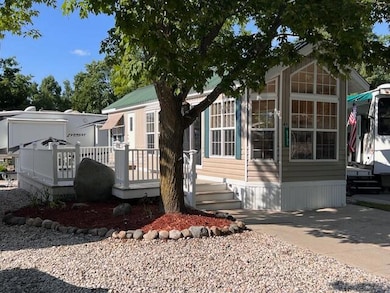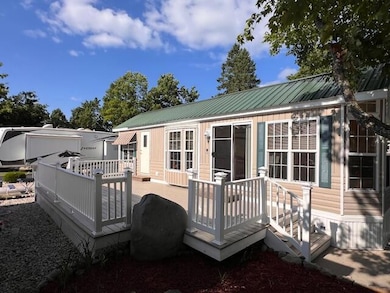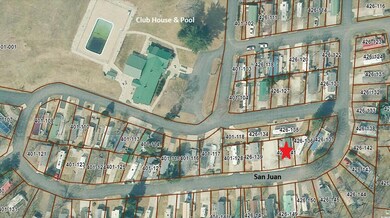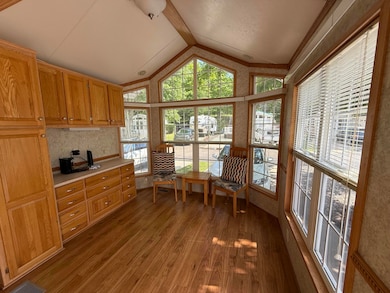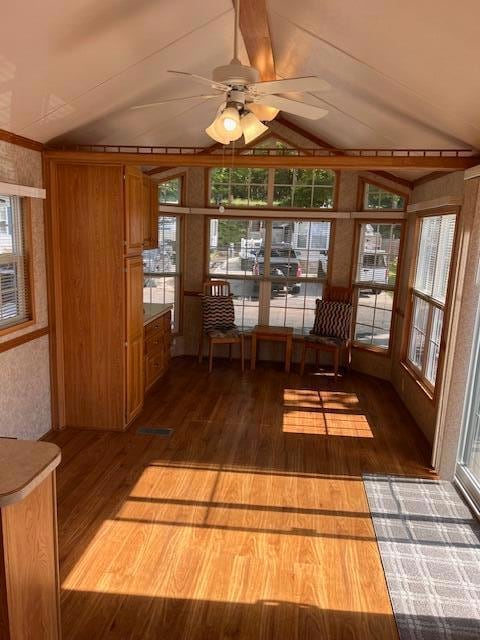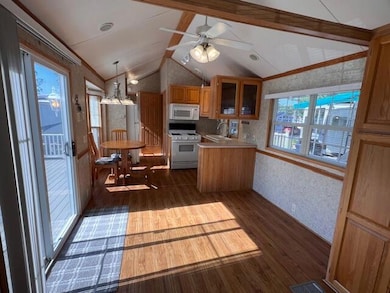6731 San Juan Unit 49 Alanson, MI 49706
Estimated payment $642/month
Highlights
- Vaulted Ceiling
- Patio
- Forced Air Heating System
- Main Floor Primary Bedroom
- Living Room
- Dining Room
About This Home
Discover your new home at El Rancho, where comfort and community converge! This well-maintained Breckenridge style-coach Park home boasts a spacious master bedroom that accommodates a queen bed and a fully remodeled bath that adds a touch of luxury. The open-plan design features a full kitchen and dining area that flows seamlessly into a cozy living room, perfect for gatherings or quiet evenings. With energy-efficient double-pane windows, a sturdy metal roof, and a Goodman forced air furnace and AC, this home is designed for year-round enjoyment. Step outside onto the expansive attached deck, ideal for outdoor relaxation and entertainment. As one of the larger homes in the development, you'll have exclusive access to incredible amenities, including a clubhouse, a refreshing swimming pool tennis and basketball courts, and a new Pickle Ball Court. If you're looking for an affordable home for year-round living or a summer retreat, this property could be your perfect match. (Seller is a Licensed Broker in the State of Michigan)
Listing Agent
Real Estate One Indian River Brokerage Phone: 231-238-2026 License #6506046314 Listed on: 07/08/2025

Property Details
Home Type
- Mobile/Manufactured
Est. Annual Taxes
- $287
Year Built
- Built in 2005
Lot Details
- Lot Dimensions are 30.9x53.7x27.9x53
- Property fronts a private road
Parking
- Driveway
Home Design
- Slab Foundation
- Steel Siding
- Vinyl Siding
- Vinyl Construction Material
Interior Spaces
- 380 Sq Ft Home
- Vaulted Ceiling
- Ceiling Fan
- Blinds
- Rods
- Living Room
- Dining Room
- Basement Window Egress
- Fire and Smoke Detector
Kitchen
- Oven or Range
- <<microwave>>
Bedrooms and Bathrooms
- 1 Primary Bedroom on Main
- Main Floor Bedroom
- 1 Full Bathroom
Laundry
- Laundry on main level
- Stacked Washer and Dryer
Outdoor Features
- Patio
Schools
- Littlefield Elementary School
- Littlefield High School
Utilities
- Forced Air Heating System
- Heating System Uses Propane
- Shared Well
- Municipal Utilities District Sewer
Community Details
- Property has a Home Owners Association
- T35n,R4w Subdivision
Listing and Financial Details
- Assessor Parcel Number 17-17-10-426-141
- Tax Block Sec. 10
Map
Home Values in the Area
Average Home Value in this Area
Tax History
| Year | Tax Paid | Tax Assessment Tax Assessment Total Assessment is a certain percentage of the fair market value that is determined by local assessors to be the total taxable value of land and additions on the property. | Land | Improvement |
|---|---|---|---|---|
| 2024 | $287 | $13,700 | $13,700 | $0 |
| 2023 | $259 | $11,100 | $11,100 | $0 |
| 2022 | $259 | $6,100 | $6,100 | $0 |
| 2021 | $228 | $5,900 | $5,900 | $0 |
| 2020 | $223 | $5,700 | $5,700 | $0 |
| 2019 | -- | $5,700 | $5,700 | $0 |
| 2018 | -- | $5,400 | $5,400 | $0 |
| 2017 | -- | $5,000 | $5,000 | $0 |
| 2016 | -- | $5,000 | $5,000 | $0 |
| 2015 | -- | $5,000 | $0 | $0 |
| 2014 | -- | $5,000 | $0 | $0 |
Property History
| Date | Event | Price | Change | Sq Ft Price |
|---|---|---|---|---|
| 07/08/2025 07/08/25 | For Sale | $112,000 | -- | $295 / Sq Ft |
Purchase History
| Date | Type | Sale Price | Title Company |
|---|---|---|---|
| Warranty Deed | $11,500 | -- | |
| Warranty Deed | $11,500 | Fox Title Agency | |
| Quit Claim Deed | $6,000 | -- | |
| Warranty Deed | $8,000 | Devon Title Agency | |
| Warranty Deed | $8,500 | Devon Title Agency | |
| Warranty Deed | $8,500 | -- |
Source: Water Wonderland Board of REALTORS®
MLS Number: 201835769
APN: 07-17-10-426-141
- 6720 San Juan Unit 68
- 0 M-68 Hwy Unit 475386
- 7032 Michigan 68
- 6590 & 6596 Admirals Point Dr
- 7386 Cheboygan St
- 7763 Lagoon Dr
- 6320 & 6332 River St
- 7300 Michigan 68
- 7486 Keystone Park Dr Unit Lot 30
- 0 Michigan 68 Unit 201834858
- 7316 Keystone Park Dr
- 7328 Keystone Park Dr Unit Lot 12
- 7726 Lake St
- 6172 W River St
- 7737 U S 31
- 7325 Keystone Park Dr Unit 18
- 7124 Chicago St
- 8105 U S 31
- 6596 Admirals Point Dr
- 6430 Admirals Point Dr
