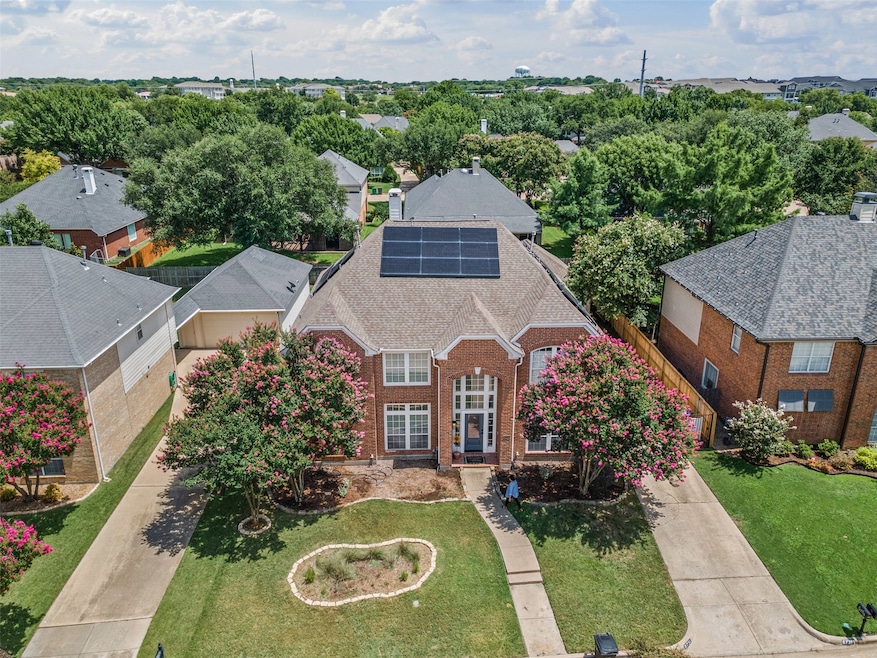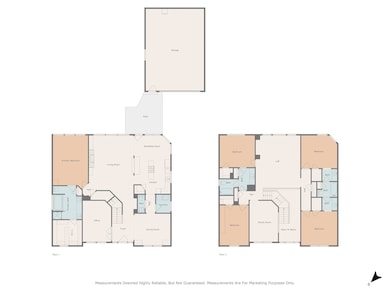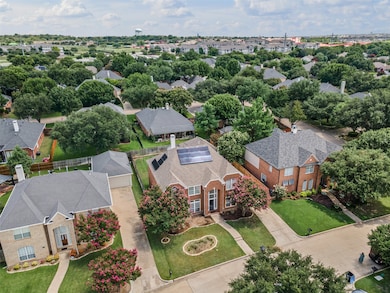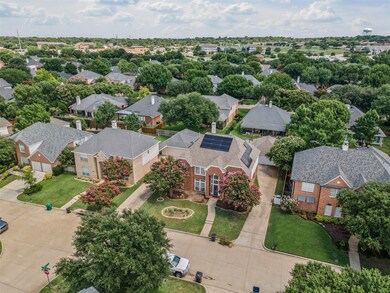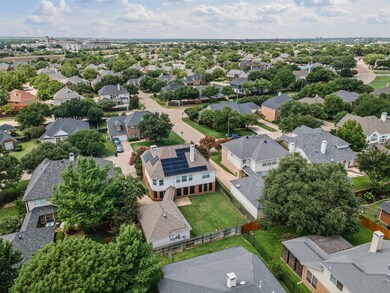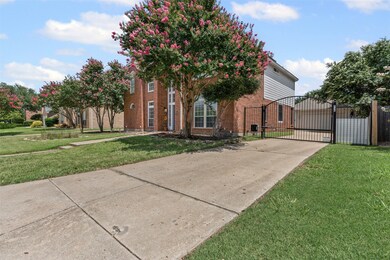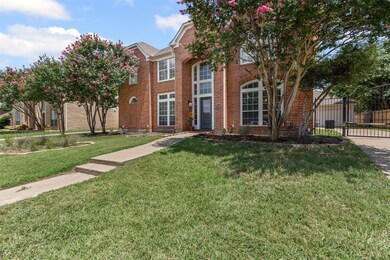
6731 Trail Cliff Way Fort Worth, TX 76132
Wedgwood NeighborhoodEstimated payment $3,766/month
Highlights
- Solar Power System
- Built-In Refrigerator
- 1 Fireplace
- Electric Gate
- Open Floorplan
- Granite Countertops
About This Home
You will love this home, upgrades galore, and well designed functional layout for today's modern needs. Well appointed two story home in Hulen Bend Estates with easy access to Chisholm Trail Parkway, Hulen St., and Bryant Irvin near all the shopping and entertainment amenities in this desirable SW Fort Worth area. Beautiful red brick exterior with electric gated drive, and 2 car oversized detached rear of property garage with Clipper Creek Level 2 Electric Car Charging Station, and workshop area or storage area, covered walkway to rear of property entry. Downstairs boasts a large front office room, large master in rear of property with xl walk in closet and ensuite bath, living 1 with fireplace, open concept Chef's kitchen with granite countertops, island, all stainless appliances including double built in commercial style stainless fridge, and double built in stainless commercial style oven, with 5 burner gas cooktop, lots of counter and storage space with walk-in pantry, eat-in bar area, breakfast area, and formal dining room with stainless dual zone wine cooler. Upstairs includes 4 total bedrooms, and 2 full baths and both are jack n jill style with extra vanity space in each, a very large living 2 area or game room, along with an additional bonus family room or office room. See attached floorplan in media for layout details. Solar Panels included with home on solar lease to be assumed by buyer. Both HVAC replaced May 2022. Majority of windows covered with shade screens which can be removed. Priced below tax appraisal and move-in ready with all the modern amenities and upgrades you could hope for. HOA amenities include community pool, playground, and dog park and are within walking distance from the home.
Listing Agent
Better Homes & Gardens, Winans Brokerage Phone: 972-774-9888 License #0604891 Listed on: 07/17/2025

Home Details
Home Type
- Single Family
Est. Annual Taxes
- $12,036
Year Built
- Built in 1996
Lot Details
- 8,233 Sq Ft Lot
- Landscaped
- Interior Lot
- Back Yard
HOA Fees
- $50 Monthly HOA Fees
Parking
- 2 Car Garage
- Oversized Parking
- Electric Vehicle Home Charger
- Garage Door Opener
- Electric Gate
Home Design
- Brick Exterior Construction
Interior Spaces
- 3,708 Sq Ft Home
- 2-Story Property
- Open Floorplan
- 1 Fireplace
- Window Treatments
- Bay Window
Kitchen
- Double Convection Oven
- Gas Cooktop
- Built-In Refrigerator
- Dishwasher
- Granite Countertops
- Disposal
Flooring
- Carpet
- Laminate
- Ceramic Tile
- Vinyl Plank
Bedrooms and Bathrooms
- 5 Bedrooms
- Walk-In Closet
Eco-Friendly Details
- Solar Power System
Schools
- Oakmont Elementary School
- North Crowley High School
Utilities
- Central Heating and Cooling System
- Heating System Uses Natural Gas
- Gas Water Heater
- High Speed Internet
- Cable TV Available
Community Details
- Association fees include all facilities
- Real Manage Association
- Hulen Bend Estates Add Subdivision
Listing and Financial Details
- Legal Lot and Block 8 / 23
- Assessor Parcel Number 06889298
Map
Home Values in the Area
Average Home Value in this Area
Tax History
| Year | Tax Paid | Tax Assessment Tax Assessment Total Assessment is a certain percentage of the fair market value that is determined by local assessors to be the total taxable value of land and additions on the property. | Land | Improvement |
|---|---|---|---|---|
| 2024 | $9,125 | $499,460 | $50,000 | $449,460 |
| 2023 | $8,431 | $501,690 | $50,000 | $451,690 |
| 2022 | $11,271 | $424,588 | $50,000 | $374,588 |
| 2021 | $10,779 | $371,112 | $50,000 | $321,112 |
| 2020 | $10,116 | $344,888 | $50,000 | $294,888 |
| 2019 | $9,403 | $320,037 | $50,000 | $270,037 |
| 2018 | $7,228 | $278,538 | $50,000 | $228,538 |
| 2017 | $7,928 | $253,216 | $50,000 | $203,216 |
| 2016 | $7,732 | $253,956 | $50,000 | $203,956 |
| 2015 | $6,107 | $224,500 | $30,000 | $194,500 |
| 2014 | $6,107 | $224,500 | $30,000 | $194,500 |
Property History
| Date | Event | Price | Change | Sq Ft Price |
|---|---|---|---|---|
| 07/17/2025 07/17/25 | For Sale | $489,999 | +36.1% | $132 / Sq Ft |
| 08/02/2019 08/02/19 | Sold | -- | -- | -- |
| 07/09/2019 07/09/19 | Pending | -- | -- | -- |
| 04/10/2019 04/10/19 | For Sale | $359,900 | -- | $97 / Sq Ft |
Purchase History
| Date | Type | Sale Price | Title Company |
|---|---|---|---|
| Deed | -- | None Listed On Document | |
| Vendors Lien | -- | Ort | |
| Interfamily Deed Transfer | -- | None Available | |
| Interfamily Deed Transfer | -- | None Available | |
| Vendors Lien | -- | First American Title Co | |
| Vendors Lien | -- | Safeco Land Title | |
| Interfamily Deed Transfer | -- | -- | |
| Warranty Deed | -- | Rattikin Title | |
| Warranty Deed | -- | -- |
Mortgage History
| Date | Status | Loan Amount | Loan Type |
|---|---|---|---|
| Previous Owner | $353,600 | Credit Line Revolving | |
| Previous Owner | $324,900 | New Conventional | |
| Previous Owner | $236,000 | Purchase Money Mortgage | |
| Previous Owner | $130,000 | No Value Available | |
| Previous Owner | $207,000 | No Value Available |
Similar Homes in Fort Worth, TX
Source: North Texas Real Estate Information Systems (NTREIS)
MLS Number: 21004453
APN: 06889298
- 6716 Bluffview Dr
- 6836 Beverly Glen Dr
- 6837 Beverly Glen Dr
- 6707 Canyon Crest Dr
- 6932 Lomo Alto Dr
- 6923 Briarwood Dr
- 6905 Laurel Canyon Terrace
- 6725 Briarwood Dr
- 6905 Windwood Trail
- 6932 Windwood Trail
- 6413 Greenbriar Ln
- 6508 High Brook Dr
- 6409 Windwood Ct
- 6501 Stockton Dr
- 6716 Spring Valley Way
- 6808 Day Dr
- 5337 Westminster Ct S
- 6949 Day Dr
- 5209 Wolens Way
- 6813 Andress Dr
- 6908 Lomo Alto Dr
- 6812 Briarwood Dr
- 6250 Granbury Cut Off St
- 6420 Stockton Dr
- 5309 Wolens Way
- 6301 Granbury Cut-Off
- 6746 Trail Lake Dr
- 6748 Trail Lake Dr
- 6401 Hulen Bend Blvd
- 6500 Hulen Bend Blvd
- 6150 Oakmont Trail
- 7155 Black Beaver Cir
- 5669 Altamesa Blvd
- 6351 Hulen Bend Blvd
- 7181 Borland Dr
- 7157 Borland Dr
- 7175 Borland Dr
- 7142 Rustle Rd
- 7147 Rustle Rd
- 7174 Borland Dr
