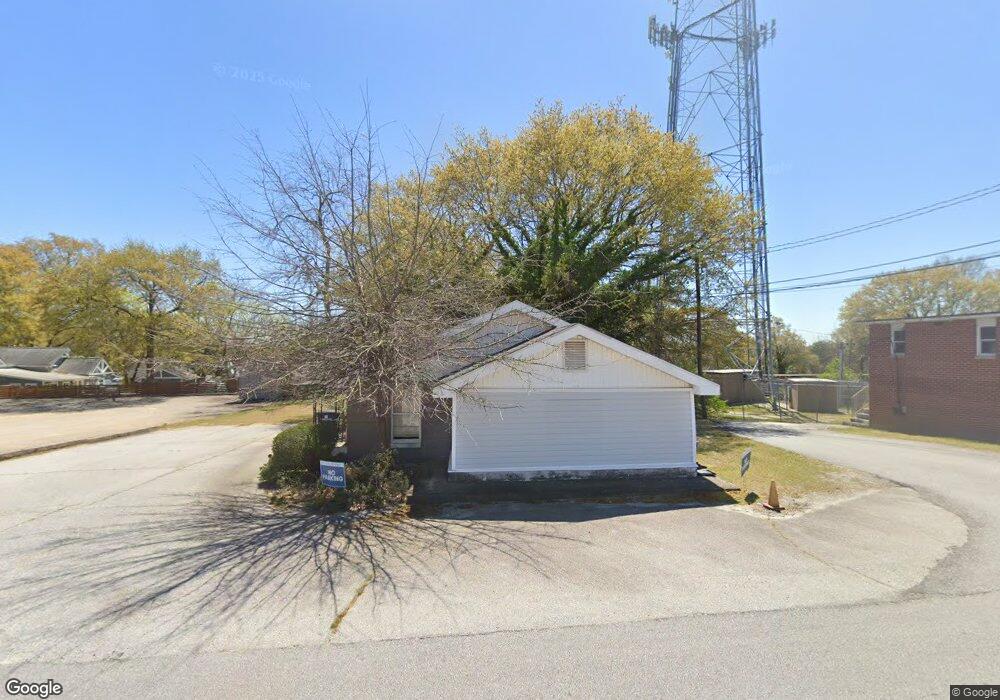6732 Spring St Douglasville, GA 30134
Estimated Value: $157,558
--
Bed
--
Bath
1,280
Sq Ft
$123/Sq Ft
Est. Value
About This Home
This home is located at 6732 Spring St, Douglasville, GA 30134 and is currently estimated at $157,558, approximately $123 per square foot. 6732 Spring St is a home located in Douglas County with nearby schools including Burnett Elementary School, Chestnut Log Middle School, and Douglas County High School.
Ownership History
Date
Name
Owned For
Owner Type
Purchase Details
Closed on
Mar 27, 2025
Sold by
Miller Architecture And Planning Inc
Bought by
6732 Spring Street Llc
Current Estimated Value
Purchase Details
Closed on
Apr 11, 2019
Sold by
Battles William M
Bought by
Miller Architecture And Planning Inc
Home Financials for this Owner
Home Financials are based on the most recent Mortgage that was taken out on this home.
Original Mortgage
$72,250
Interest Rate
4.3%
Mortgage Type
New Conventional
Purchase Details
Closed on
Dec 17, 2010
Sold by
Carter James D and Carter Linda E
Bought by
Battles William M and Battles Denise
Home Financials for this Owner
Home Financials are based on the most recent Mortgage that was taken out on this home.
Original Mortgage
$101,500
Interest Rate
4.42%
Mortgage Type
Commercial
Create a Home Valuation Report for This Property
The Home Valuation Report is an in-depth analysis detailing your home's value as well as a comparison with similar homes in the area
Home Values in the Area
Average Home Value in this Area
Purchase History
| Date | Buyer | Sale Price | Title Company |
|---|---|---|---|
| 6732 Spring Street Llc | $156,000 | None Listed On Document | |
| Miller Architecture And Planning Inc | $85,000 | -- | |
| Battles William M | $116,500 | -- |
Source: Public Records
Mortgage History
| Date | Status | Borrower | Loan Amount |
|---|---|---|---|
| Previous Owner | Miller Architecture And Planning Inc | $72,250 | |
| Previous Owner | Battles William M | $101,500 |
Source: Public Records
Tax History Compared to Growth
Tax History
| Year | Tax Paid | Tax Assessment Tax Assessment Total Assessment is a certain percentage of the fair market value that is determined by local assessors to be the total taxable value of land and additions on the property. | Land | Improvement |
|---|---|---|---|---|
| 2024 | $2,434 | $58,560 | $18,880 | $39,680 |
| 2023 | $2,434 | $58,560 | $18,880 | $39,680 |
| 2022 | $2,374 | $30,840 | $15,400 | $15,440 |
| 2021 | $1,354 | $33,240 | $15,400 | $17,840 |
| 2020 | $1,379 | $33,240 | $15,400 | $17,840 |
| 2019 | $1,210 | $30,792 | $15,400 | $15,392 |
| 2018 | $1,222 | $30,892 | $15,400 | $15,492 |
| 2017 | $1,176 | $29,404 | $15,400 | $14,004 |
| 2016 | $1,131 | $27,788 | $14,000 | $13,788 |
| 2015 | $1,184 | $25,068 | $14,000 | $11,068 |
| 2014 | $1,184 | $28,828 | $14,000 | $14,828 |
| 2013 | -- | $30,108 | $14,000 | $16,108 |
Source: Public Records
Map
Nearby Homes
- 6787 W Strickland St
- 0 Highway 5 Unit 10518009
- 8612 Campbellton St
- 6923 W Strickland St
- 8633 Rose Ave
- 8546 Adair St
- 8697 Ashley Way
- 8693 Ashley Way
- 8694 Ashley Way
- 8692 Ashley Way
- 8370 Chicago Ave
- 8523 Duncan St
- 8676 Ashley Way
- 8654 Ashley Way
- 6419 Katherine St
- 7048 Branch Crossing Way
- 8835 W Chase Dr Unit 1
- 7024 Branch Crossing Way
- 8738 Campbellton St
- 7130 Crystal Creek Place
- 8531 Bowden St
- 8539 Bowden St
- 8549 Bowden St
- 8500 Bowden St
- 8555 Bowden St
- 8522 Bowden St
- 8494 Bowden St
- 8563 Bowden St
- 8536 Bowden St
- 8559 Bowden St
- 8544 Bowden St
- 6716 Church St
- 8565 Bowden St
- 8556 Bowden St
- 6665 Upshaw Ln
- 6676 Upshaw Ln
- 8592 Club Dr
- 8503 Price Ave
- 0 Clark St Unit 8329505
- 0 Clark St Unit 7404412
