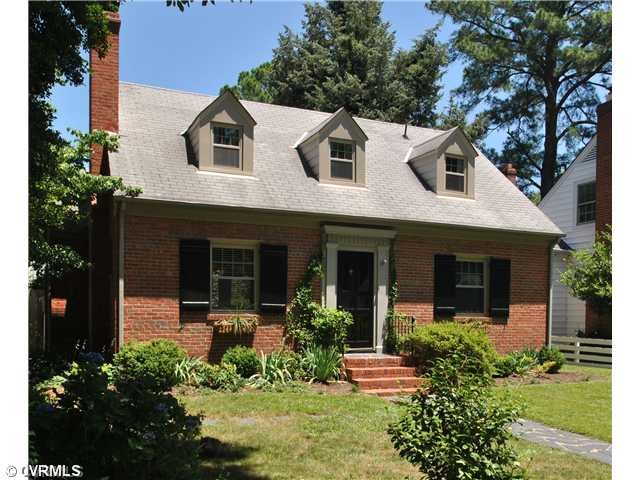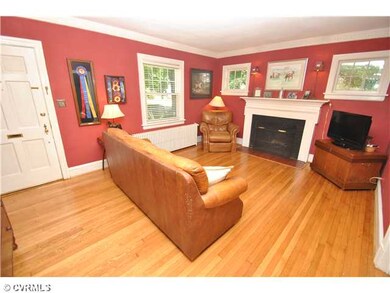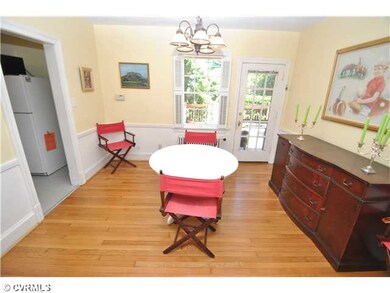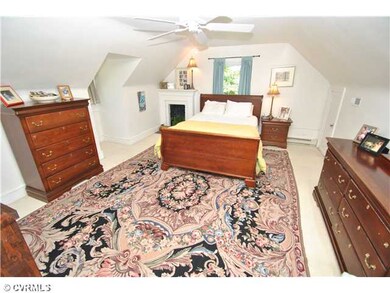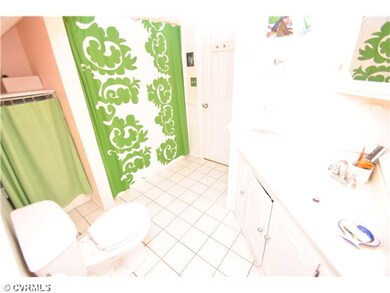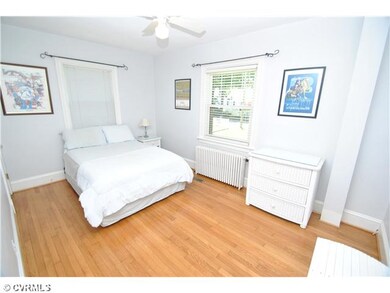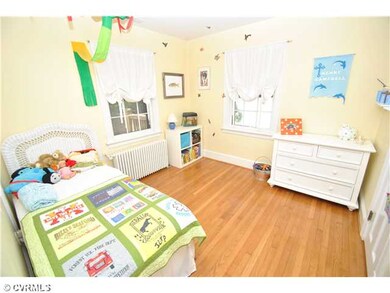
6732 Stuart Ave Richmond, VA 23226
Three Chopt NeighborhoodHighlights
- Wood Flooring
- Central Air
- 3-minute walk to Bandy Field Nature Park
- Mary Munford Elementary School Rated A-
- Hot Water Heating System
About This Home
As of July 2022Traditional Richmond cape w/brick exterior & mature landscaping with slate walkway that leads to the front entrance. The living room features hardwood floors, wood burning fireplace & crown w/ dentil molding. The dining room has hardwood floors,chair rail & door to rear deck. The kitchen has tile countertops,white appliances & door to backyard. 1st floor: Two bedrooms on 1st floor w/ hardwood floors & large closets. There is also a full bath w/ ceramic tile. Second floor features an AWESOME MASTER SUITE! w/ wood burning fireplace, walk-in closet, ceiling fan & carpet. The master bath has beadboard wainscoting, shower/tub combo & ceramic floor. Exterior features include oversized deck detached shed,huge rear fenced yard. (all wood floors refinished June 2012) Put this on on your list today!
Last Agent to Sell the Property
Long & Foster REALTORS License #0225058507 Listed on: 06/15/2012

Home Details
Home Type
- Single Family
Est. Annual Taxes
- $5,388
Year Built
- 1940
Home Design
- Composition Roof
Interior Spaces
- Property has 2 Levels
Flooring
- Wood
- Wall to Wall Carpet
- Ceramic Tile
Bedrooms and Bathrooms
- 3 Bedrooms
- 2 Full Bathrooms
Utilities
- Central Air
- Radiator
- Hot Water Heating System
Listing and Financial Details
- Assessor Parcel Number W0210151033
Ownership History
Purchase Details
Home Financials for this Owner
Home Financials are based on the most recent Mortgage that was taken out on this home.Purchase Details
Home Financials for this Owner
Home Financials are based on the most recent Mortgage that was taken out on this home.Purchase Details
Home Financials for this Owner
Home Financials are based on the most recent Mortgage that was taken out on this home.Purchase Details
Home Financials for this Owner
Home Financials are based on the most recent Mortgage that was taken out on this home.Purchase Details
Home Financials for this Owner
Home Financials are based on the most recent Mortgage that was taken out on this home.Purchase Details
Home Financials for this Owner
Home Financials are based on the most recent Mortgage that was taken out on this home.Similar Homes in Richmond, VA
Home Values in the Area
Average Home Value in this Area
Purchase History
| Date | Type | Sale Price | Title Company |
|---|---|---|---|
| Bargain Sale Deed | $455,000 | First American Title | |
| Warranty Deed | $360,000 | Attorney | |
| Warranty Deed | $275,000 | -- | |
| Warranty Deed | $235,000 | -- | |
| Warranty Deed | $235,000 | -- | |
| Deed | $189,950 | -- |
Mortgage History
| Date | Status | Loan Amount | Loan Type |
|---|---|---|---|
| Open | $432,250 | New Conventional | |
| Previous Owner | $288,000 | New Conventional | |
| Previous Owner | $247,500 | New Conventional | |
| Previous Owner | $188,000 | New Conventional | |
| Previous Owner | $199,300 | New Conventional | |
| Previous Owner | $30,000 | Credit Line Revolving | |
| Previous Owner | $11,750 | New Conventional | |
| Previous Owner | $11,750 | New Conventional | |
| Previous Owner | $100,000 | New Conventional |
Property History
| Date | Event | Price | Change | Sq Ft Price |
|---|---|---|---|---|
| 07/26/2022 07/26/22 | Sold | $455,000 | +1.1% | $282 / Sq Ft |
| 06/26/2022 06/26/22 | Pending | -- | -- | -- |
| 06/22/2022 06/22/22 | For Sale | $449,950 | +25.0% | $279 / Sq Ft |
| 06/28/2019 06/28/19 | Sold | $360,000 | +2.9% | $237 / Sq Ft |
| 05/26/2019 05/26/19 | Pending | -- | -- | -- |
| 05/23/2019 05/23/19 | For Sale | $349,950 | +27.3% | $230 / Sq Ft |
| 07/13/2015 07/13/15 | Sold | $275,000 | 0.0% | $183 / Sq Ft |
| 05/26/2015 05/26/15 | Pending | -- | -- | -- |
| 05/24/2015 05/24/15 | For Sale | $275,000 | +17.0% | $183 / Sq Ft |
| 08/14/2012 08/14/12 | Sold | $235,000 | -2.0% | $155 / Sq Ft |
| 06/20/2012 06/20/12 | Pending | -- | -- | -- |
| 06/15/2012 06/15/12 | For Sale | $239,900 | -- | $158 / Sq Ft |
Tax History Compared to Growth
Tax History
| Year | Tax Paid | Tax Assessment Tax Assessment Total Assessment is a certain percentage of the fair market value that is determined by local assessors to be the total taxable value of land and additions on the property. | Land | Improvement |
|---|---|---|---|---|
| 2025 | $5,388 | $449,000 | $125,000 | $324,000 |
| 2024 | $5,184 | $432,000 | $116,000 | $316,000 |
| 2023 | $4,896 | $408,000 | $106,000 | $302,000 |
| 2022 | $4,404 | $367,000 | $106,000 | $261,000 |
| 2021 | $3,600 | $343,000 | $88,000 | $255,000 |
| 2020 | $3,600 | $300,000 | $88,000 | $212,000 |
| 2019 | $3,408 | $284,000 | $88,000 | $196,000 |
| 2018 | $3,144 | $262,000 | $70,000 | $192,000 |
| 2017 | $3,000 | $250,000 | $70,000 | $180,000 |
| 2016 | $2,724 | $227,000 | $70,000 | $157,000 |
| 2015 | $2,700 | $225,000 | $70,000 | $155,000 |
| 2014 | $2,700 | $225,000 | $70,000 | $155,000 |
Agents Affiliated with this Home
-
Dawson Boyer

Seller's Agent in 2022
Dawson Boyer
Providence Hill Real Estate
(804) 651-3859
5 in this area
271 Total Sales
-
Elliott Gravitt

Seller Co-Listing Agent in 2022
Elliott Gravitt
Providence Hill Real Estate
(804) 405-0015
6 in this area
316 Total Sales
-
Elizabeth Harkey

Buyer's Agent in 2022
Elizabeth Harkey
Keller Williams Realty
(804) 282-5901
1 in this area
99 Total Sales
-
Eric Piedra

Seller's Agent in 2019
Eric Piedra
Shaheen Ruth Martin & Fonville
(804) 370-4245
173 Total Sales
-
Ann Scott Kelly

Seller's Agent in 2015
Ann Scott Kelly
Shaheen Ruth Martin & Fonville
(804) 350-6932
80 Total Sales
-
G
Seller Co-Listing Agent in 2015
Ginny Clark
Joyner Fine Properties
Map
Source: Central Virginia Regional MLS
MLS Number: 1215648
APN: W021-0151-033
- 1003 Christie Rd
- 6419 Patterson Ave
- 6600 Park Ave
- 901 Bevridge Rd
- 6827 Monument Ave
- 6817 W Grace St
- 6517 W Grace St
- 6503 W Grace St
- 1403 Landis Dr
- 6500 W Grace St
- 6424 W Grace St
- 6120 Hampstead Ave
- 6213 Monument Ave
- 5900 Patterson Ave Unit 22
- 7406 Parkline Dr
- 7706 Stuart Hall Rd
- 6426 Millhiser Ave
- 1523 Fort Hill Dr
- 1104 Hill Cir
- 511 Libbie Ave Unit C
