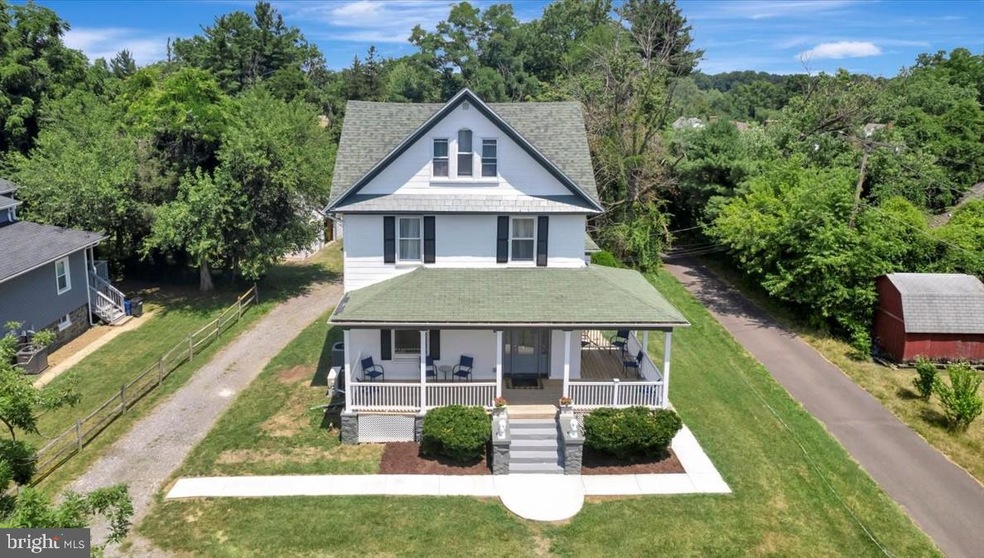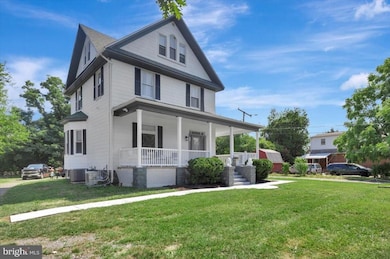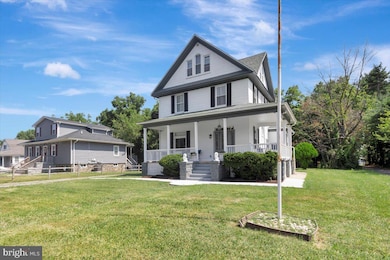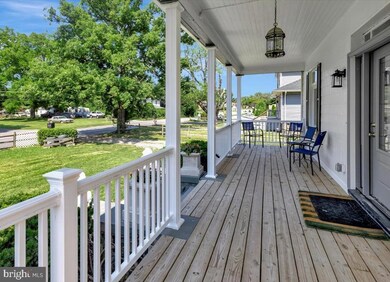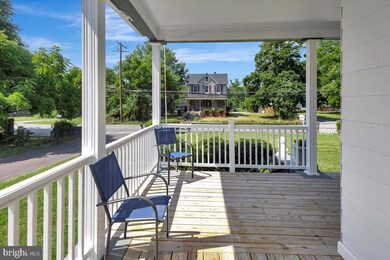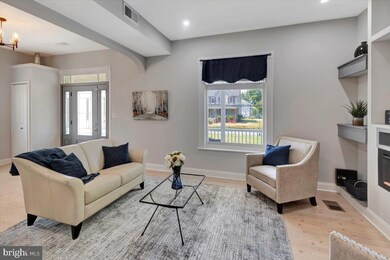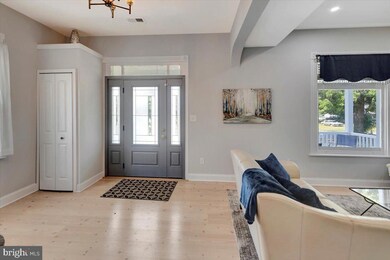
6732 Windsor Mill Rd Gwynn Oak, MD 21207
Highlights
- Gourmet Kitchen
- Colonial Architecture
- Bonus Room
- 1.32 Acre Lot
- Deck
- Mud Room
About This Home
As of September 2024Modern farmhouse in the city! This expansive 4-level home sits on 1.3 acres and has been renovated from top to bottom! No detail has been left to chance. On the main level you’ll enjoy a beautiful open concept gourmet kitchen and dining area with island, workstation, walk-in pantry, and a laundry/mud room. The upper levels boast three bedrooms, each with a private bathroom. The bonus room leading to the owner’s suite would make a perfect office, nursery, or sitting room. From there, head upstairs to the owner’s suite situated on the entirety of the top level. Flooded with natural light, this lavish space features an en suite bath and a generous walk-in closet. The lower level provides ample space for all your storage needs. Wine cellar, anyone?
The outdoor space offers endless options, whether you choose to relax on the wrap-around porch or the 14’ x 13’ deck, or take to the huge rear lot for sports, games, gardening, or whatever fun you can dream up. A 2-car garage plus additional parking round out this suburban oasis. Don’t let it get away!
Home Details
Home Type
- Single Family
Est. Annual Taxes
- $2,306
Year Built
- Built in 1900
Lot Details
- 1.32 Acre Lot
- Property is in excellent condition
Parking
- 2 Car Detached Garage
- Front Facing Garage
- Driveway
- Off-Street Parking
Home Design
- Colonial Architecture
- Farmhouse Style Home
- Vinyl Siding
- Concrete Perimeter Foundation
Interior Spaces
- Property has 4 Levels
- Recessed Lighting
- Electric Fireplace
- Mud Room
- Entrance Foyer
- Living Room
- Breakfast Room
- Combination Kitchen and Dining Room
- Bonus Room
Kitchen
- Gourmet Kitchen
- Stove
- Range Hood
- Built-In Microwave
- Dishwasher
- Stainless Steel Appliances
- Kitchen Island
- Disposal
Bedrooms and Bathrooms
- 4 Bedrooms
- En-Suite Primary Bedroom
- En-Suite Bathroom
- Walk-In Closet
Laundry
- Laundry Room
- Laundry on main level
- Dryer
- Washer
Unfinished Basement
- Walk-Up Access
- Interior and Rear Basement Entry
- Sump Pump
Outdoor Features
- Deck
- Wrap Around Porch
Utilities
- Central Heating and Cooling System
- Natural Gas Water Heater
Community Details
- No Home Owners Association
- Baltimore County Subdivision
Listing and Financial Details
- Assessor Parcel Number 04020208000250
Ownership History
Purchase Details
Home Financials for this Owner
Home Financials are based on the most recent Mortgage that was taken out on this home.Purchase Details
Purchase Details
Home Financials for this Owner
Home Financials are based on the most recent Mortgage that was taken out on this home.Purchase Details
Purchase Details
Purchase Details
Home Financials for this Owner
Home Financials are based on the most recent Mortgage that was taken out on this home.Purchase Details
Map
Similar Homes in Gwynn Oak, MD
Home Values in the Area
Average Home Value in this Area
Purchase History
| Date | Type | Sale Price | Title Company |
|---|---|---|---|
| Deed | $510,000 | Lakeside Title | |
| Deed | $4,831 | None Listed On Document | |
| Deed | $210,000 | Columbia Title | |
| Interfamily Deed Transfer | -- | Attorney | |
| Deed | -- | -- | |
| Deed | -- | -- | |
| Deed | -- | -- |
Mortgage History
| Date | Status | Loan Amount | Loan Type |
|---|---|---|---|
| Open | $526,830 | VA | |
| Previous Owner | $255,000 | New Conventional | |
| Previous Owner | $145,800 | FHA | |
| Previous Owner | $156,216 | Stand Alone Second |
Property History
| Date | Event | Price | Change | Sq Ft Price |
|---|---|---|---|---|
| 09/13/2024 09/13/24 | Sold | $510,000 | +2.2% | $254 / Sq Ft |
| 08/03/2024 08/03/24 | Pending | -- | -- | -- |
| 07/22/2024 07/22/24 | Price Changed | $499,000 | 0.0% | $248 / Sq Ft |
| 07/22/2024 07/22/24 | For Sale | $499,000 | +1.8% | $248 / Sq Ft |
| 05/09/2024 05/09/24 | Off Market | $490,000 | -- | -- |
| 05/08/2024 05/08/24 | For Sale | $490,000 | -- | $244 / Sq Ft |
Tax History
| Year | Tax Paid | Tax Assessment Tax Assessment Total Assessment is a certain percentage of the fair market value that is determined by local assessors to be the total taxable value of land and additions on the property. | Land | Improvement |
|---|---|---|---|---|
| 2024 | $2,805 | $193,300 | $54,100 | $139,200 |
| 2023 | $2,769 | $190,233 | $0 | $0 |
| 2022 | $2,992 | $187,167 | $0 | $0 |
| 2021 | $3,209 | $184,100 | $54,100 | $130,000 |
| 2020 | $3,209 | $183,467 | $0 | $0 |
| 2019 | $3,162 | $182,833 | $0 | $0 |
| 2018 | $3,104 | $182,200 | $54,100 | $128,100 |
| 2017 | $2,992 | $182,200 | $0 | $0 |
| 2016 | $2,928 | $182,200 | $0 | $0 |
| 2015 | $2,928 | $185,800 | $0 | $0 |
| 2014 | $2,928 | $185,800 | $0 | $0 |
Source: Bright MLS
MLS Number: MDBC2094106
APN: 02-0208000250
- 4 Pea Pod Ct
- 6716 Richardson Rd
- 6615 Spring Mill Cir
- 6901 Schissler Ave
- 6907 Schissler Ave
- 6621 Dogwood Rd
- 6403 Walnut St
- 6401 Walnut St
- 3129 Lugine Ave
- 7006 Paris Rd
- 22 Betlou James Place
- 1904 Englewood Ave
- 3205 Burnbrook Ln
- 6820 Yataruba Dr
- 6039 Gwynn Oak Ave
- 7204 Croydon Rd
- 1914 Hillcrest Rd
- 2231 Southland Rd
- 7005 Brompton Rd
- 3107 Rheims Rd
