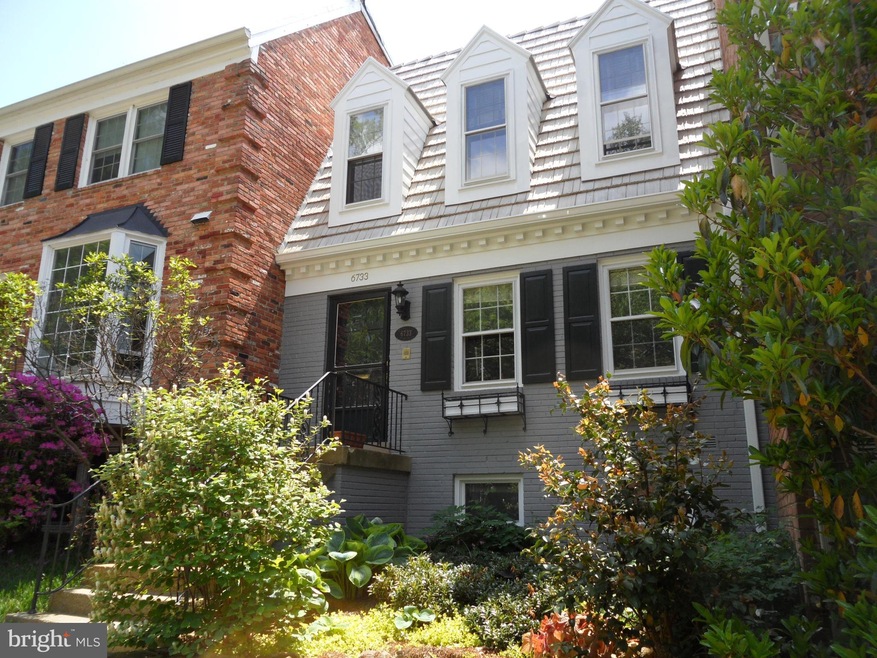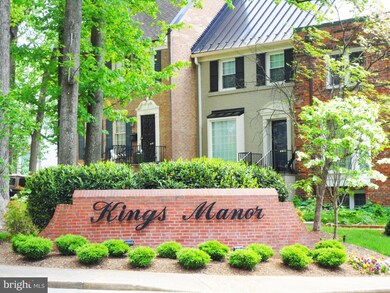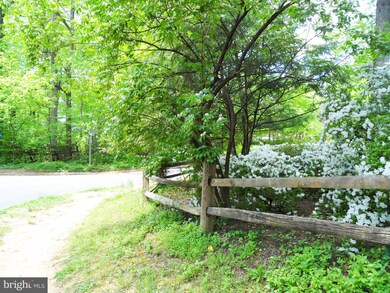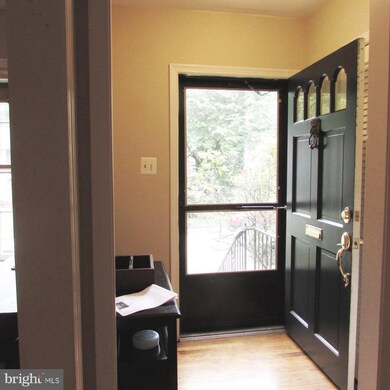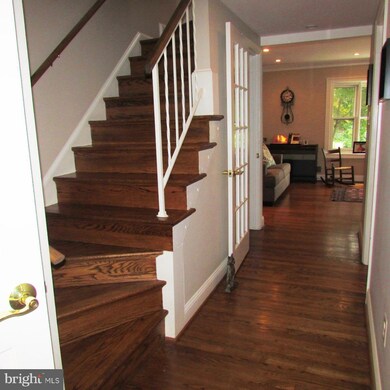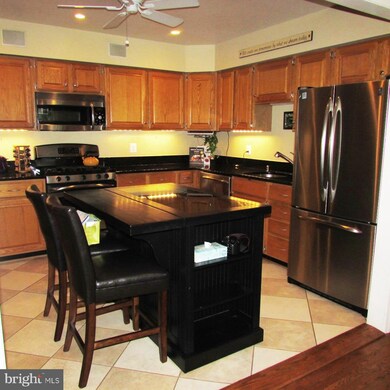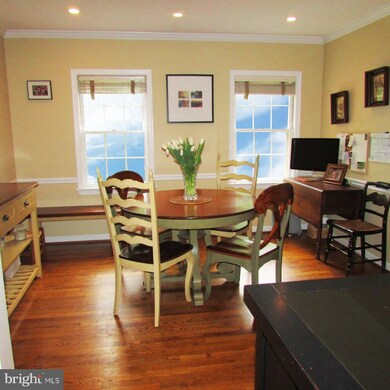
6733 Baron Rd McLean, VA 22101
Highlights
- Eat-In Gourmet Kitchen
- View of Trees or Woods
- Maid or Guest Quarters
- Churchill Road Elementary School Rated A
- Federal Architecture
- 4-minute walk to Kings Manor Park
About This Home
As of June 2018SHOWINGS CONTINUE. BACKUPS WELCOME. Shows really well, great home, great location, nice updates, ready for move-in. Great chance to own in Kings Manor near the new Greensboro Metro Station (silver line), LANGLEY SCHOOL PYRAMID. New roof,HVAC,WH. AuPair/InLaw Suite with full walkout to yard. Wood flrs, granite, 2 fireplaces,tons of storage.Great suite for mom/dad, nanny, rental.
Last Agent to Sell the Property
Delaine Campbell
Redfin Corporation License #0225091361 Listed on: 05/12/2018

Townhouse Details
Home Type
- Townhome
Est. Annual Taxes
- $8,331
Year Built
- Built in 1968 | Remodeled in 2016
Lot Details
- 1,920 Sq Ft Lot
- Two or More Common Walls
- Privacy Fence
- Board Fence
- Extensive Hardscape
- Property is in very good condition
HOA Fees
- $107 Monthly HOA Fees
Home Design
- Federal Architecture
- Brick Exterior Construction
Interior Spaces
- 1,696 Sq Ft Home
- Property has 3 Levels
- Traditional Floor Plan
- Built-In Features
- Chair Railings
- Crown Molding
- Ceiling Fan
- 2 Fireplaces
- Fireplace With Glass Doors
- Screen For Fireplace
- Window Treatments
- Entrance Foyer
- Family Room
- Living Room
- Dining Room
- Den
- Storage Room
- Utility Room
- Home Gym
- Wood Flooring
- Views of Woods
Kitchen
- Eat-In Gourmet Kitchen
- Breakfast Area or Nook
- Gas Oven or Range
- Self-Cleaning Oven
- Microwave
- Ice Maker
- Dishwasher
- Kitchen Island
- Upgraded Countertops
- Disposal
Bedrooms and Bathrooms
- 4 Bedrooms
- En-Suite Primary Bedroom
- En-Suite Bathroom
- Maid or Guest Quarters
- In-Law or Guest Suite
- 3.5 Bathrooms
- Solar Tube
Laundry
- Laundry Room
- Dryer
- Washer
Finished Basement
- Heated Basement
- Walk-Out Basement
- Basement Fills Entire Space Under The House
- Rear Basement Entry
- Basement Windows
Parking
- Garage
- Free Parking
- Rear-Facing Garage
Outdoor Features
- Patio
- Porch
Utilities
- Central Heating and Cooling System
- Vented Exhaust Fan
- Natural Gas Water Heater
Listing and Financial Details
- Tax Lot 46
- Assessor Parcel Number 21-4-16- -46
Community Details
Overview
- Association fees include lawn maintenance, management, insurance, reserve funds
- Kings Manor Towne Houses Subdivision, Beautiful Home Floorplan
- Kings Manor Community
Amenities
- Picnic Area
- Common Area
Recreation
- Community Playground
- Jogging Path
- Bike Trail
Ownership History
Purchase Details
Home Financials for this Owner
Home Financials are based on the most recent Mortgage that was taken out on this home.Purchase Details
Home Financials for this Owner
Home Financials are based on the most recent Mortgage that was taken out on this home.Purchase Details
Home Financials for this Owner
Home Financials are based on the most recent Mortgage that was taken out on this home.Similar Homes in the area
Home Values in the Area
Average Home Value in this Area
Purchase History
| Date | Type | Sale Price | Title Company |
|---|---|---|---|
| Deed | $765,000 | First American Title | |
| Warranty Deed | $765,000 | Monarch Title | |
| Deed | $261,500 | -- |
Mortgage History
| Date | Status | Loan Amount | Loan Type |
|---|---|---|---|
| Open | $436,800 | New Conventional | |
| Closed | $436,920 | New Conventional | |
| Closed | $440,000 | New Conventional | |
| Previous Owner | $730,125 | VA | |
| Previous Owner | $116,500 | Purchase Money Mortgage |
Property History
| Date | Event | Price | Change | Sq Ft Price |
|---|---|---|---|---|
| 06/29/2018 06/29/18 | Sold | $765,000 | 0.0% | $451 / Sq Ft |
| 06/03/2018 06/03/18 | Pending | -- | -- | -- |
| 05/22/2018 05/22/18 | For Sale | $765,000 | 0.0% | $451 / Sq Ft |
| 05/13/2018 05/13/18 | Pending | -- | -- | -- |
| 05/12/2018 05/12/18 | For Sale | $765,000 | 0.0% | $451 / Sq Ft |
| 11/20/2015 11/20/15 | Sold | $765,000 | 0.0% | $421 / Sq Ft |
| 10/03/2015 10/03/15 | Pending | -- | -- | -- |
| 09/10/2015 09/10/15 | Price Changed | $765,000 | -1.3% | $421 / Sq Ft |
| 08/28/2015 08/28/15 | For Sale | $775,000 | -- | $426 / Sq Ft |
Tax History Compared to Growth
Tax History
| Year | Tax Paid | Tax Assessment Tax Assessment Total Assessment is a certain percentage of the fair market value that is determined by local assessors to be the total taxable value of land and additions on the property. | Land | Improvement |
|---|---|---|---|---|
| 2024 | $11,118 | $941,010 | $430,000 | $511,010 |
| 2023 | $9,867 | $856,910 | $360,000 | $496,910 |
| 2022 | $9,380 | $804,140 | $310,000 | $494,140 |
| 2021 | $9,415 | $786,910 | $305,000 | $481,910 |
| 2020 | $9,000 | $745,930 | $270,000 | $475,930 |
| 2019 | $8,797 | $729,130 | $258,000 | $471,130 |
| 2018 | $8,161 | $709,630 | $258,000 | $451,630 |
| 2017 | $8,331 | $703,610 | $253,000 | $450,610 |
| 2016 | $8,136 | $688,630 | $248,000 | $440,630 |
| 2015 | $7,822 | $686,750 | $251,000 | $435,750 |
| 2014 | $7,429 | $653,630 | $235,000 | $418,630 |
Agents Affiliated with this Home
-
D
Seller's Agent in 2018
Delaine Campbell
Redfin Corporation
-
Brittany Allison

Buyer's Agent in 2018
Brittany Allison
Compass
(301) 461-0084
135 Total Sales
-
E
Seller's Agent in 2015
Elizabeth Desourdis
Redfin Corporation
-
Dino Milanese

Buyer's Agent in 2015
Dino Milanese
Coldwell Banker (NRT-Southeast-MidAtlantic)
(202) 550-5634
41 Total Sales
Map
Source: Bright MLS
MLS Number: 1001188096
APN: 0214-16-0046
- 6732 Baron Rd
- 1107 Kensington Rd
- 1146 Wimbledon Dr
- 1153 Randolph Rd
- 1109 Ingleside Ave
- 1127 Guilford Ct
- 1218 Kensington Rd
- 6723 Georgetown Pike
- 6615 Malta Ln
- 954 MacKall Farms Ln
- 1262 Kensington Rd
- 6838 Saint Albans Rd
- 6602 Madison Mclean Dr
- 1060 Harvey Rd
- 1110 Harvey Rd
- 1225 Stuart Robeson Dr
- 6885 Melrose Dr
- 6800 Fleetwood Rd Unit 701
- 6610 Weatheford Ct
- 6625 Weatheford Ct
