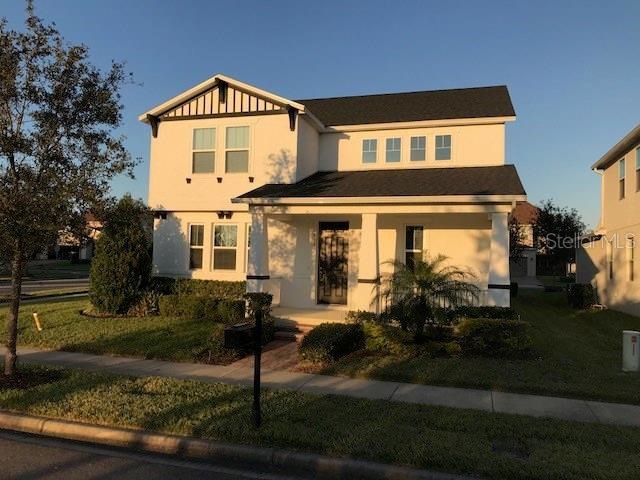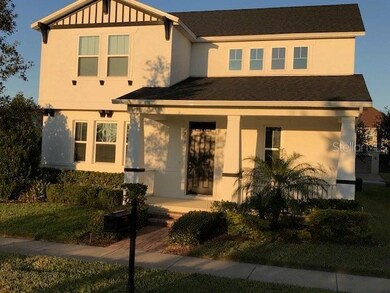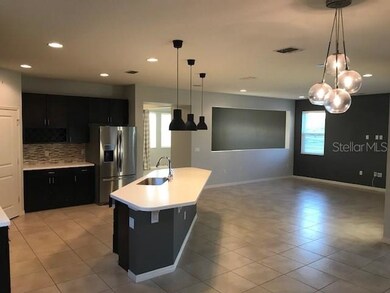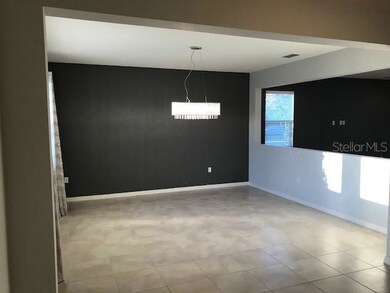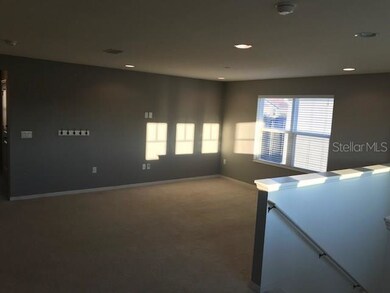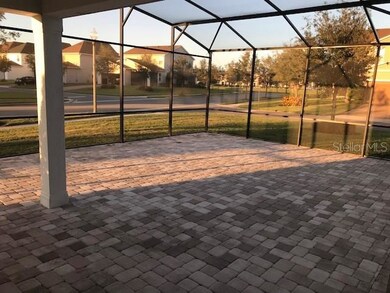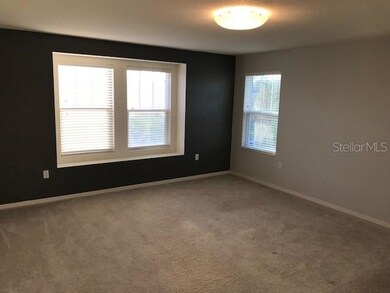
6733 Merrick Landing Blvd Windermere, FL 34786
Highlights
- In Ground Pool
- Open Floorplan
- Loft
- Independence Elementary Rated A-
- Deck
- Corner Lot
About This Home
As of September 2022Spacious home, lovingly maintained by the original owner. Why wait for the builder to build new and increase your price with all the "extras" when you can have a like-new home with tons of upgrades already added? This gorgeous home features tile throughout the common areas and carpet in the bedrooms, a gourmet kitchen with an island, stylish backsplash and stainless steel appliances including a gas range. Walk through sliding glass doors to an oversized, paver filled screened-in porch. This porch is the perfect space to entertain a large group or a play area for the kids. It's definitely a rare find. The same beautiful pavers cover the home's driveway to the rear-entry 2-car garage. All of the home's bedrooms are located upstairs with the large, loft. The master bedroom includes an en suite bathroom with dual sinks, a walk-in shower and huge walk-in closet. The laundry room is also located upstairs for convenience. The Vineyards community offers a pool and playground and is located close to Fowler's Grove shopping center, the Winter Garden farmer's market and brewery, and the brand new high school.
Last Buyer's Agent
Norb Weller
HOME REBATE REALTY License #3157336
Home Details
Home Type
- Single Family
Est. Annual Taxes
- $4,616
Year Built
- Built in 2013
Lot Details
- 8,987 Sq Ft Lot
- Corner Lot
- Irrigation
- Property is zoned P-D
HOA Fees
- $136 Monthly HOA Fees
Parking
- 2 Car Attached Garage
- Rear-Facing Garage
- Side Facing Garage
- Garage Door Opener
- Open Parking
Home Design
- Bi-Level Home
- Planned Development
- Slab Foundation
- Shingle Roof
- Block Exterior
- Stucco
Interior Spaces
- 2,789 Sq Ft Home
- Open Floorplan
- Ceiling Fan
- Blinds
- Sliding Doors
- Family Room
- Combination Dining and Living Room
- Loft
- Inside Utility
Kitchen
- Eat-In Kitchen
- Range
- Dishwasher
- Disposal
Flooring
- Carpet
- Ceramic Tile
Bedrooms and Bathrooms
- 4 Bedrooms
- 3 Full Bathrooms
Pool
- In Ground Pool
- Gunite Pool
Outdoor Features
- Deck
- Covered patio or porch
Schools
- Keene Crossing Elementary School
- Bridgewater Middle School
- Windermere High School
Utilities
- Central Heating and Cooling System
- Heating System Uses Natural Gas
- High Speed Internet
- Cable TV Available
Listing and Financial Details
- Down Payment Assistance Available
- Homestead Exemption
- Visit Down Payment Resource Website
- Tax Lot 73
- Assessor Parcel Number 23-23-27-8701-00-730
Community Details
Overview
- Vineyards Of Horizon West Subdivision
- The community has rules related to deed restrictions
- Rental Restrictions
Recreation
- Community Pool
Ownership History
Purchase Details
Home Financials for this Owner
Home Financials are based on the most recent Mortgage that was taken out on this home.Purchase Details
Home Financials for this Owner
Home Financials are based on the most recent Mortgage that was taken out on this home.Purchase Details
Home Financials for this Owner
Home Financials are based on the most recent Mortgage that was taken out on this home.Map
Similar Home in Windermere, FL
Home Values in the Area
Average Home Value in this Area
Purchase History
| Date | Type | Sale Price | Title Company |
|---|---|---|---|
| Warranty Deed | $605,000 | Orlando Title Services | |
| Warranty Deed | $330,000 | Fidelity National Title Of F | |
| Special Warranty Deed | $313,800 | First American Title Ins Co |
Mortgage History
| Date | Status | Loan Amount | Loan Type |
|---|---|---|---|
| Open | $205,000 | New Conventional | |
| Previous Owner | $315,000 | New Conventional | |
| Previous Owner | $247,500 | New Conventional | |
| Previous Owner | $251,034 | New Conventional |
Property History
| Date | Event | Price | Change | Sq Ft Price |
|---|---|---|---|---|
| 09/15/2022 09/15/22 | Sold | $605,000 | -2.1% | $217 / Sq Ft |
| 08/19/2022 08/19/22 | Pending | -- | -- | -- |
| 08/18/2022 08/18/22 | For Sale | $618,000 | 0.0% | $222 / Sq Ft |
| 08/14/2022 08/14/22 | Pending | -- | -- | -- |
| 08/13/2022 08/13/22 | Price Changed | $618,000 | -0.3% | $222 / Sq Ft |
| 07/18/2022 07/18/22 | Price Changed | $620,000 | -8.8% | $222 / Sq Ft |
| 06/15/2022 06/15/22 | Price Changed | $680,000 | -2.9% | $244 / Sq Ft |
| 06/09/2022 06/09/22 | For Sale | $700,000 | 0.0% | $251 / Sq Ft |
| 05/09/2018 05/09/18 | Rented | $2,500 | 0.0% | -- |
| 04/17/2018 04/17/18 | Price Changed | $2,500 | -3.8% | $1 / Sq Ft |
| 04/06/2018 04/06/18 | For Rent | $2,600 | 0.0% | -- |
| 02/09/2018 02/09/18 | Sold | $330,000 | -5.7% | $118 / Sq Ft |
| 01/16/2018 01/16/18 | Pending | -- | -- | -- |
| 12/26/2017 12/26/17 | For Sale | $350,000 | -- | $125 / Sq Ft |
Tax History
| Year | Tax Paid | Tax Assessment Tax Assessment Total Assessment is a certain percentage of the fair market value that is determined by local assessors to be the total taxable value of land and additions on the property. | Land | Improvement |
|---|---|---|---|---|
| 2025 | $8,224 | $530,728 | -- | -- |
| 2024 | $7,662 | $530,728 | -- | -- |
| 2023 | $7,662 | $500,749 | $110,000 | $390,749 |
| 2022 | $6,545 | $410,246 | $110,000 | $300,246 |
| 2021 | $5,890 | $343,804 | $80,000 | $263,804 |
| 2020 | $5,502 | $330,699 | $65,000 | $265,699 |
| 2019 | $5,826 | $332,595 | $65,000 | $267,595 |
| 2018 | $4,679 | $296,290 | $0 | $0 |
| 2017 | $4,611 | $305,731 | $52,000 | $253,731 |
| 2016 | $4,616 | $298,118 | $52,000 | $246,118 |
| 2015 | $4,706 | $285,459 | $52,000 | $233,459 |
| 2014 | $4,701 | $273,811 | $45,000 | $228,811 |
Source: Stellar MLS
MLS Number: O5553510
APN: 23-2327-8701-00-730
- 13829 Ingelnook Dr
- 6530 Stoller Ave
- 13730 Bravante Alley
- 13731 Bravante Alley
- 13715 Bressler Alley
- 13727 Bressler Alley
- 5892 Soter Ln
- 13730 Lensdale Ln
- 6364 Lake Smith Cir
- 13607 Zori Ln
- 6327 Southbridge St
- 6350 Sedona Leaf Ct
- 13242 Orange Isle Dr
- 6244 Little Lake Sawyer Dr
- 6245 Little Lake Sawyer Dr
- 13643 Lake Cawood Dr
- 7180 Beek St
- 13413 Zori Ln
- 13324 Longacre Dr
- 6728 Duncaster St
