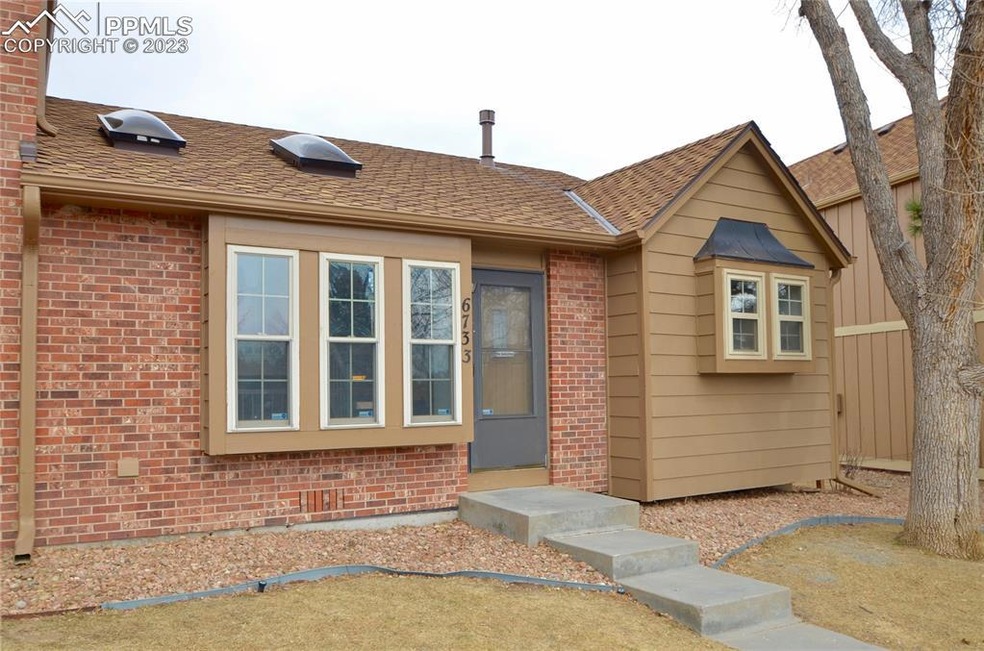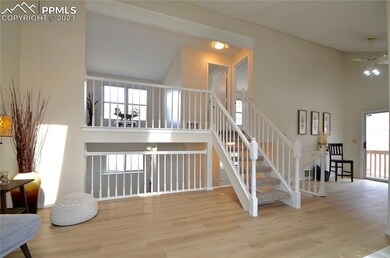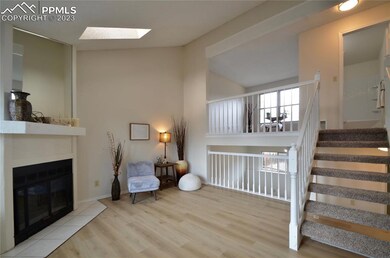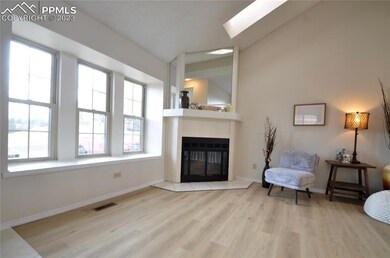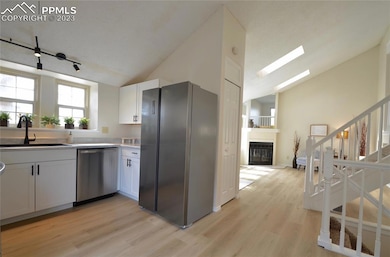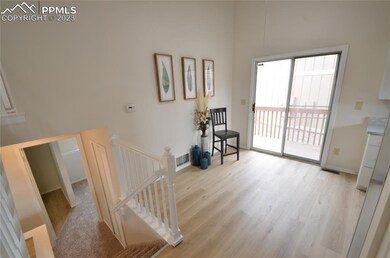
6733 Mountain Top Ln Unit 128 Colorado Springs, CO 80919
Rockrimmon NeighborhoodEstimated Value: $288,000 - $344,000
Highlights
- Clubhouse
- Deck
- Vaulted Ceiling
- Rockrimmon Elementary School Rated A
- Property is near a park
- End Unit
About This Home
As of April 2023Gorgeous townhome end unit with all new kitchen, flooring, paint, fixtures and updates throughout. Open and bright floor plan with vaulted ceilings and sky lights. Big bedroom and a loft (could be an office, 3rd bed, etc.) on the upper level, 2nd bed with a private bath and 2nd living space on the lower level. All new appliances are included and the kitchen/ eating area walks out to a private deck. Excellent location, close to trails and conveniences, beautiful community pool and easy access to I-25. This is one nice home!
Property Details
Home Type
- Condominium
Est. Annual Taxes
- $1,143
Year Built
- Built in 1982
Lot Details
- End Unit
- Landscaped with Trees
HOA Fees
- $343 Monthly HOA Fees
Parking
- 1 Car Garage
- Assigned Parking
Home Design
- Tri-Level Property
- Brick Exterior Construction
- Wood Frame Construction
- Shingle Roof
Interior Spaces
- 1,196 Sq Ft Home
- Vaulted Ceiling
- Ceiling Fan
- Skylights
- Gas Fireplace
- Great Room
- Crawl Space
Kitchen
- Self-Cleaning Oven
- Range Hood
- Microwave
- Dishwasher
- Disposal
Flooring
- Carpet
- Laminate
- Ceramic Tile
Bedrooms and Bathrooms
- 2 Bedrooms
Laundry
- Laundry on lower level
- Dryer
- Washer
Outdoor Features
- Deck
Location
- Property is near a park
- Property is near schools
- Property is near shops
Utilities
- Forced Air Heating System
- Heating System Uses Natural Gas
- 220 Volts in Kitchen
Community Details
Overview
- Association fees include covenant enforcement, exterior maintenance, insurance, management, snow removal, trash removal, water
Amenities
- Clubhouse
Recreation
- Community Pool
- Park
- Hiking Trails
- Trails
Ownership History
Purchase Details
Home Financials for this Owner
Home Financials are based on the most recent Mortgage that was taken out on this home.Purchase Details
Home Financials for this Owner
Home Financials are based on the most recent Mortgage that was taken out on this home.Purchase Details
Home Financials for this Owner
Home Financials are based on the most recent Mortgage that was taken out on this home.Purchase Details
Home Financials for this Owner
Home Financials are based on the most recent Mortgage that was taken out on this home.Purchase Details
Home Financials for this Owner
Home Financials are based on the most recent Mortgage that was taken out on this home.Purchase Details
Purchase Details
Purchase Details
Purchase Details
Similar Homes in Colorado Springs, CO
Home Values in the Area
Average Home Value in this Area
Purchase History
| Date | Buyer | Sale Price | Title Company |
|---|---|---|---|
| Hard Ashley R | $323,000 | Stewart Title | |
| Stinchfield Sunni M | $128,900 | First American Heritage Titl | |
| Maccaughey Randy L | -- | -- | |
| Maccaughey Randy L | $87,900 | First American | |
| Old Alyson Allyson A | -- | First American Title | |
| Stinchfield Sunni M | $44,700 | -- | |
| Stinchfield Sunni M | -- | -- | |
| Stinchfield Sunni M | -- | -- | |
| Stinchfield Sunni M | $55,400 | -- |
Mortgage History
| Date | Status | Borrower | Loan Amount |
|---|---|---|---|
| Open | Hard Ashley R | $278,184 | |
| Previous Owner | Stinchfield Sunni M | $125,033 | |
| Previous Owner | Maccaughey Randy L | $70,575 | |
| Previous Owner | Mccaughey Randy L | $67,200 | |
| Previous Owner | Maccaughey Randy L | $70,300 | |
| Previous Owner | Old Alyson Allyson A | $51,000 |
Property History
| Date | Event | Price | Change | Sq Ft Price |
|---|---|---|---|---|
| 04/14/2023 04/14/23 | Sold | -- | -- | -- |
| 03/16/2023 03/16/23 | Off Market | $319,900 | -- | -- |
| 03/11/2023 03/11/23 | For Sale | $319,900 | -- | $267 / Sq Ft |
Tax History Compared to Growth
Tax History
| Year | Tax Paid | Tax Assessment Tax Assessment Total Assessment is a certain percentage of the fair market value that is determined by local assessors to be the total taxable value of land and additions on the property. | Land | Improvement |
|---|---|---|---|---|
| 2024 | $983 | $21,530 | $4,130 | $17,400 |
| 2023 | $983 | $21,530 | $4,130 | $17,400 |
| 2022 | $1,028 | $15,530 | $2,640 | $12,890 |
| 2021 | $1,143 | $15,990 | $2,720 | $13,270 |
| 2020 | $925 | $12,020 | $1,820 | $10,200 |
| 2019 | $915 | $12,020 | $1,820 | $10,200 |
| 2018 | $733 | $9,460 | $1,370 | $8,090 |
| 2017 | $730 | $9,460 | $1,370 | $8,090 |
| 2016 | $757 | $9,790 | $1,510 | $8,280 |
| 2015 | $755 | $9,790 | $1,510 | $8,280 |
| 2014 | $725 | $9,390 | $1,270 | $8,120 |
Agents Affiliated with this Home
-
Max Brown
M
Seller's Agent in 2023
Max Brown
Max Brown Realty
(719) 592-9700
1 in this area
19 Total Sales
Map
Source: Pikes Peak REALTOR® Services
MLS Number: 3631631
APN: 63074-02-121
- 6737 Overland Dr Unit 197
- 6819 Overland Dr Unit 188
- 6829 Overland Dr Unit 184
- 6833 Overland Dr Unit 182
- 6840 Goldcrest Ct Unit 170
- 6837 Goldcrest Ct Unit 177
- 6831 Mountain Top Ln Unit 78
- 6838 Ravencrest Dr Unit 96
- 6924 Gayle Lyn Ln Unit 6924
- 6977 Gayle Lyn Ln Unit 6977
- 6969 Gayle Lyn Ln Unit 6969
- 6820 Dauntless Ct
- 6950 Gayle Lyn Ln Unit 6950
- 275 Raven Hills Rd
- 6963 Gayle Lyn Ln
- 6947 Gayle Lyn Ln Unit 6947
- 6535 Arequa Ridge Ln
- 280 Raven Hills Rd
- 45 E Woodmen Rd
- 155 Arequa Ridge Dr
- 6733 Mountain Top Ln Unit 128
- 6735 Mountain Top Ln Unit 127
- 6737 Mountain Top Ln Unit 126
- 6737 Mountain Top Ln
- 6731 Mountain Top Ln
- 6739 Mountain Top Ln Unit 125
- 6729 Mountain Top Ln
- 6727 Mountain Top Ln Unit 131
- 6741 Mountain Top Ln Unit 124
- 6743 Mountain Top Ln Unit 123
- 6725 Mountain Top Ln
- 6744 Overland Dr
- 6742 Overland Dr Unit 151
- 6736 Overland Dr
- 6738 Overland Dr Unit 149
- 6740 Overland Dr Unit 150
- 6810 Overland Dr Unit 153
- 6745 Mountain Top Ln Unit 122
- 6734 Overland Dr Unit 147
- 6812 Overland Dr
