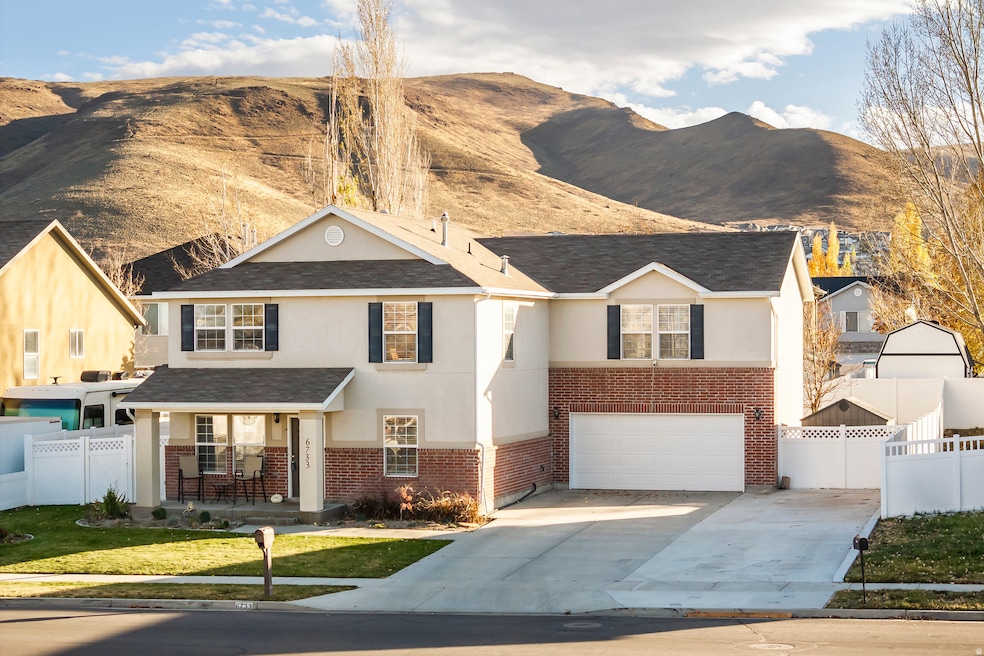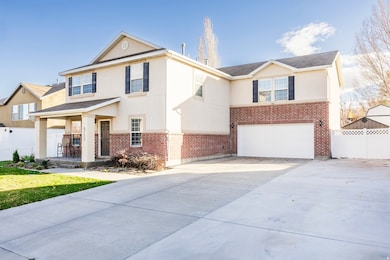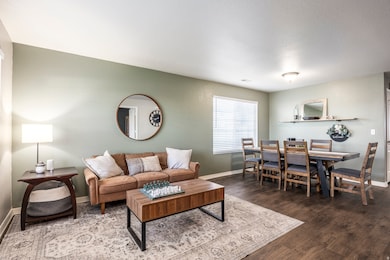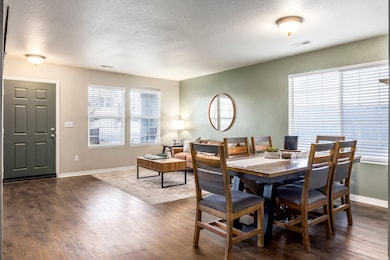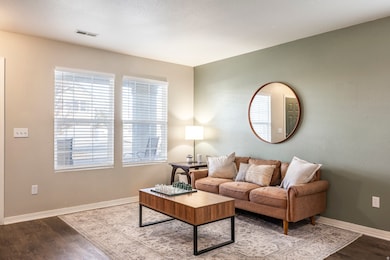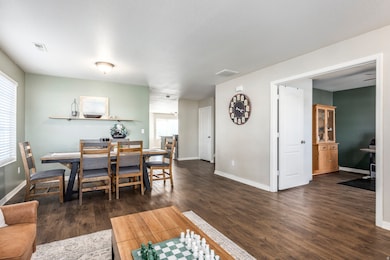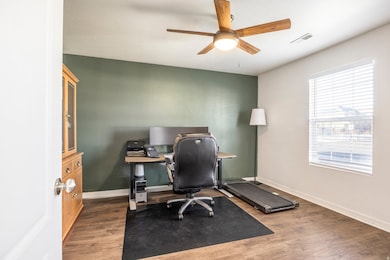6733 W Mary Leizan Ln Herriman, UT 84096
Estimated payment $3,312/month
Highlights
- RV or Boat Parking
- Mature Trees
- Secluded Lot
- Updated Kitchen
- Mountain View
- No HOA
About This Home
Back on the market after some recent updates. Situated in one of Herriman's most desirable neighborhoods, this beautifully refreshed home is available due to a job relocation. Updates include new interior paint, brand-new light fixtures, updated upstairs flooring, a tankless water heater, a new garage door and a generous covered patio ideal for both everyday living and entertaining. Inside, the open-concept kitchen features a spacious walk-in pantry and flows seamlessly into the family room, which opens directly onto the covered patio for effortless indoor-outdoor living. The oversized primary suite offers an expansive walk-in closet and plenty of space to unwind. A versatile upstairs flex room and a main-floor office can easily be converted into additional bedrooms-providing the option for four or even five bedrooms to suit your needs. Exceptionally well cared for and truly move-in ready, this home is prepared to welcome its next fortunate owner.
Listing Agent
Summit Sotheby's International Realty License #5479677 Listed on: 07/09/2025

Home Details
Home Type
- Single Family
Est. Annual Taxes
- $3,311
Year Built
- Built in 2004
Lot Details
- 7,405 Sq Ft Lot
- Property is Fully Fenced
- Landscaped
- Secluded Lot
- Sprinkler System
- Mature Trees
- Property is zoned Single-Family, 4110
Parking
- 2 Car Attached Garage
- Open Parking
- RV or Boat Parking
Home Design
- Brick Exterior Construction
- Stucco
Interior Spaces
- 2,835 Sq Ft Home
- 2-Story Property
- Ceiling Fan
- Includes Fireplace Accessories
- Double Pane Windows
- Blinds
- Carpet
- Mountain Views
Kitchen
- Updated Kitchen
- Walk-In Pantry
- Free-Standing Range
- Microwave
- Disposal
- Instant Hot Water
Bedrooms and Bathrooms
- 4 Bedrooms
- Walk-In Closet
- 3 Full Bathrooms
- Bathtub With Separate Shower Stall
Laundry
- Dryer
- Washer
Outdoor Features
- Covered Patio or Porch
- Storage Shed
- Outbuilding
Schools
- Butterfield Canyon Elementary School
- Herriman High School
Utilities
- Forced Air Heating and Cooling System
- Natural Gas Connected
Community Details
- No Home Owners Association
- Hamilton Farms Subdivision
Listing and Financial Details
- Exclusions: Hot Tub, Video Camera(s)
- Assessor Parcel Number 32-03-402-010
Map
Home Values in the Area
Average Home Value in this Area
Tax History
| Year | Tax Paid | Tax Assessment Tax Assessment Total Assessment is a certain percentage of the fair market value that is determined by local assessors to be the total taxable value of land and additions on the property. | Land | Improvement |
|---|---|---|---|---|
| 2025 | $3,311 | $556,600 | $153,900 | $402,700 |
| 2024 | $3,311 | $543,100 | $146,500 | $396,600 |
| 2023 | $3,311 | $495,300 | $103,100 | $392,200 |
| 2022 | $3,247 | $502,500 | $101,100 | $401,400 |
| 2021 | $2,680 | $364,100 | $80,900 | $283,200 |
| 2020 | $2,501 | $320,200 | $80,900 | $239,300 |
| 2019 | $2,507 | $315,600 | $80,900 | $234,700 |
| 2018 | $2,368 | $293,600 | $76,900 | $216,700 |
| 2017 | $2,225 | $272,800 | $76,900 | $195,900 |
| 2016 | $2,170 | $255,200 | $76,900 | $178,300 |
| 2015 | $2,017 | $229,800 | $82,000 | $147,800 |
| 2014 | $1,917 | $214,000 | $78,300 | $135,700 |
Property History
| Date | Event | Price | List to Sale | Price per Sq Ft |
|---|---|---|---|---|
| 11/19/2025 11/19/25 | For Sale | $575,000 | -2.4% | $203 / Sq Ft |
| 11/14/2025 11/14/25 | Off Market | -- | -- | -- |
| 10/13/2025 10/13/25 | Price Changed | $589,000 | -1.8% | $208 / Sq Ft |
| 08/07/2025 08/07/25 | Price Changed | $600,000 | -4.0% | $212 / Sq Ft |
| 07/09/2025 07/09/25 | For Sale | $625,000 | -- | $220 / Sq Ft |
Purchase History
| Date | Type | Sale Price | Title Company |
|---|---|---|---|
| Warranty Deed | -- | Cottonwood Title | |
| Warranty Deed | -- | Cottonwood Title | |
| Warranty Deed | -- | Cottonwood Title | |
| Interfamily Deed Transfer | -- | Accommodation | |
| Warranty Deed | -- | First American Title | |
| Special Warranty Deed | -- | Us Title Of Utah |
Mortgage History
| Date | Status | Loan Amount | Loan Type |
|---|---|---|---|
| Previous Owner | $255,290 | FHA | |
| Previous Owner | $182,829 | FHA |
Source: UtahRealEstate.com
MLS Number: 2097486
APN: 32-03-402-010-0000
- 13777 S Rosie Ln
- 13947 S Malissa Ann Cir
- 16080 Rose Canyon Rd
- 16229 Rose Canyon Rd
- 13703 S Blayde Dr
- 13887 Lamont Lowell Cir
- 13867 Mary Loraine Cir
- 6656 W Desert Wash Way
- 6581 W Shawnee Marie Way
- 6777 W Smoky Oaks Ln
- 6541 Shawnee Marie Way
- 6462 W Shawnee Marie Way
- 6629 W Black Sage Dr
- 13592 S Conie Bell Dr
- 14181 S Hollow Vista Cove
- 6353 W Pyramid Peak Ln
- 6353 W Pyramid Peak Ln Unit 119
- 14601 S 6600 W
- 7217 W McCuiston Ave
- 13394 S Sky Ranch Rd Unit 127
- 13822 Ralph H Way
- 13839 Ralph H Way
- 13933 S Canaan Dr Unit 1535
- 6497 W Mount Fremont Dr
- 5789 W Muirwood Dr
- 13357 S Prima Sol Dr
- 13079 S Shady Elm Ct
- 5233 W Cannavale Ln
- 5129 W Amber Rose Ln
- 5207 W Cannavale Ln Unit 110
- 5296 Ravenna Ct
- 12883 S Brundisi Way
- 4989 W Longboat Ln
- 13032 S Tortola Dr
- 13469 S Dragon Fly Ln
- 4901 W Spire Way
- 14748 S Quiet Glen Dr
- 4714 W Dearing Ln Unit LL 301
- 13687 S Hanley Ln Unit DD204
- 4973 W Badger Ln
