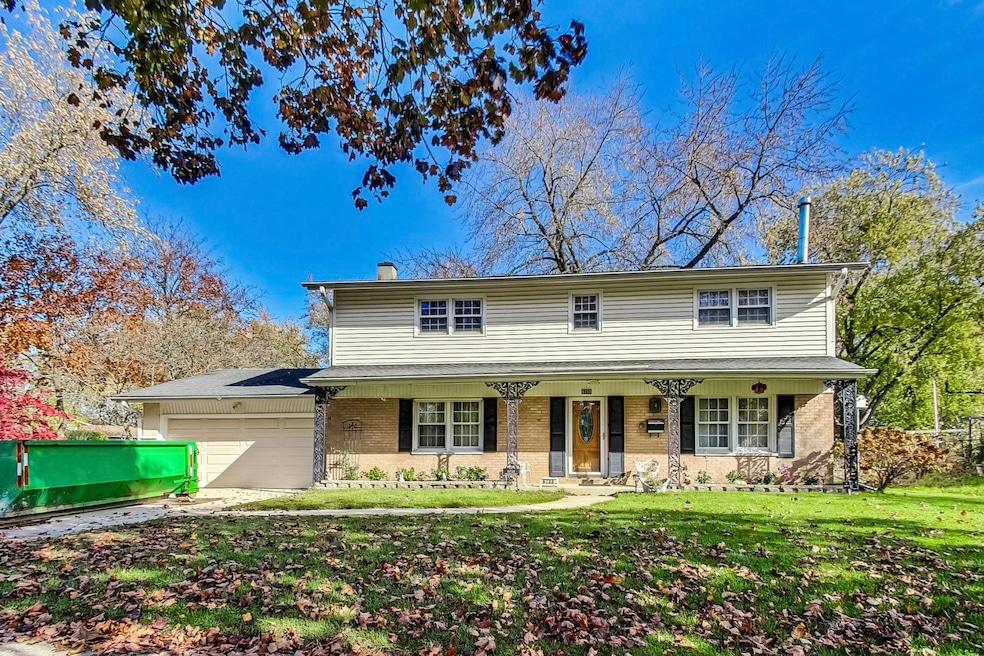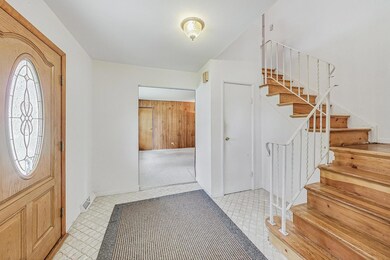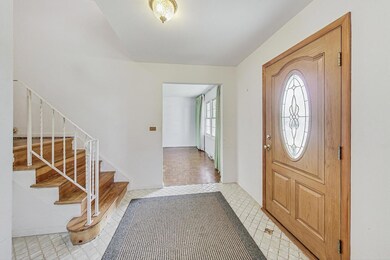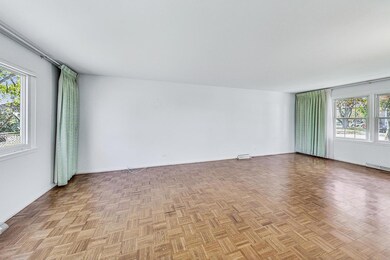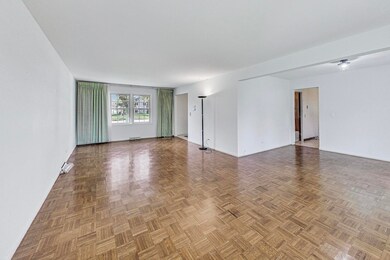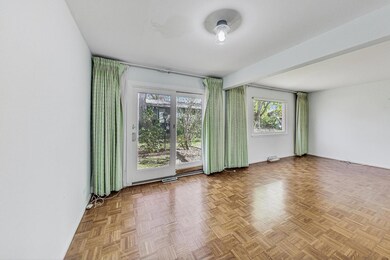
6733 Woodridge Dr Woodridge, IL 60517
Hawthorne Hill NeighborhoodHighlights
- Corner Lot
- 2 Car Attached Garage
- Living Room
- Meadowview Elementary School Rated A-
- Patio
- Laundry Room
About This Home
As of April 2025Discover your forever home in the desirable Winston Hills neighborhood of Woodridge. This charming two-story residence offers 2,161 square feet of well-appointed living space above ground, along with an expansive, unfinished 1,097-square-foot basement that's ready for your custom touch. With four spacious bedrooms, two full bathrooms, and one half bathroom, this home provides ample room for comfortable living and entertaining. The primary suite includes a private full bath, while three additional bedrooms share a second full bath in the hallway. A convenient half bathroom on the first floor is perfect for guests. Inside, you'll find an oversized family room, a large kitchen, and a separate dining room, adding to the home's appeal and functionality. Set on a corner lot, the property boasts beautiful frontage and a secluded, semi-private backyard that's ideal for hosting gatherings or relaxing in nature. An attached two-car garage provides easy access and ample storage. This home's location is exceptional, situated in the sought-after Downers North High School District and close to the elementary school, Seven Bridges shopping and dining area, theater, golf course, and ice rink. Commuters will appreciate the quick access to the 355 tollway and I-88 entrances. Outdoor enthusiasts will enjoy the nearby bike and walking trails, as well as the Morton Arboretum, a local favorite offering year-round beauty and recreational activities. This inviting home, being sold as-is, is bursting with potential and offers a wonderful opportunity to create the forever home you've always envisioned.
Last Agent to Sell the Property
HomeSmart Connect LLC License #475187613 Listed on: 11/14/2024

Home Details
Home Type
- Single Family
Est. Annual Taxes
- $8,741
Year Built
- Built in 1967
Lot Details
- 9,148 Sq Ft Lot
- Lot Dimensions are 94.4 x 98.4 x 86.8 x 108
- Corner Lot
Parking
- 2 Car Attached Garage
- Garage Door Opener
- Driveway
- Parking Included in Price
Home Design
- Asphalt Roof
- Concrete Perimeter Foundation
Interior Spaces
- 2,162 Sq Ft Home
- 2-Story Property
- Family Room
- Living Room
- Dining Room
- Unfinished Basement
- Basement Fills Entire Space Under The House
Kitchen
- Range<<rangeHoodToken>>
- <<microwave>>
- Dishwasher
Flooring
- Parquet
- Laminate
Bedrooms and Bathrooms
- 4 Bedrooms
- 4 Potential Bedrooms
Laundry
- Laundry Room
- Laundry in Kitchen
- Dryer
- Washer
Outdoor Features
- Patio
- Shed
Schools
- Meadowview Elementary School
- Thomas Jefferson Junior High Sch
- North High School
Utilities
- Central Air
- Heating System Uses Natural Gas
Community Details
- Winston Hills Subdivision
Ownership History
Purchase Details
Home Financials for this Owner
Home Financials are based on the most recent Mortgage that was taken out on this home.Purchase Details
Home Financials for this Owner
Home Financials are based on the most recent Mortgage that was taken out on this home.Purchase Details
Purchase Details
Home Financials for this Owner
Home Financials are based on the most recent Mortgage that was taken out on this home.Purchase Details
Home Financials for this Owner
Home Financials are based on the most recent Mortgage that was taken out on this home.Similar Homes in Woodridge, IL
Home Values in the Area
Average Home Value in this Area
Purchase History
| Date | Type | Sale Price | Title Company |
|---|---|---|---|
| Warranty Deed | $580,000 | None Listed On Document | |
| Deed | $355,000 | Fidelity National Title | |
| Interfamily Deed Transfer | -- | Attorney | |
| Quit Claim Deed | -- | Lawyers Title | |
| Quit Claim Deed | -- | Lawyers Title |
Mortgage History
| Date | Status | Loan Amount | Loan Type |
|---|---|---|---|
| Open | $551,000 | New Conventional | |
| Previous Owner | $357,000 | Construction | |
| Previous Owner | $195,000 | Credit Line Revolving | |
| Previous Owner | $50,000 | Credit Line Revolving | |
| Previous Owner | $55,000 | Unknown | |
| Previous Owner | $10,000 | Unknown | |
| Previous Owner | $54,200 | No Value Available |
Property History
| Date | Event | Price | Change | Sq Ft Price |
|---|---|---|---|---|
| 04/29/2025 04/29/25 | Sold | $580,000 | +2.7% | $268 / Sq Ft |
| 04/03/2025 04/03/25 | Pending | -- | -- | -- |
| 03/30/2025 03/30/25 | For Sale | $565,000 | +59.2% | $261 / Sq Ft |
| 01/13/2025 01/13/25 | Sold | $355,000 | -3.8% | $164 / Sq Ft |
| 11/22/2024 11/22/24 | Pending | -- | -- | -- |
| 11/14/2024 11/14/24 | For Sale | $369,000 | -- | $171 / Sq Ft |
Tax History Compared to Growth
Tax History
| Year | Tax Paid | Tax Assessment Tax Assessment Total Assessment is a certain percentage of the fair market value that is determined by local assessors to be the total taxable value of land and additions on the property. | Land | Improvement |
|---|---|---|---|---|
| 2023 | $8,741 | $117,840 | $46,820 | $71,020 |
| 2022 | $8,681 | $111,830 | $44,430 | $67,400 |
| 2021 | $8,263 | $107,600 | $42,750 | $64,850 |
| 2020 | $8,133 | $105,660 | $41,980 | $63,680 |
| 2019 | $7,864 | $101,090 | $40,160 | $60,930 |
| 2018 | $8,152 | $101,090 | $40,160 | $60,930 |
| 2017 | $7,914 | $97,680 | $38,810 | $58,870 |
| 2016 | $7,757 | $94,150 | $37,410 | $56,740 |
| 2015 | $7,607 | $88,660 | $35,230 | $53,430 |
| 2014 | $4,119 | $87,350 | $34,710 | $52,640 |
| 2013 | $4,046 | $87,560 | $34,790 | $52,770 |
Agents Affiliated with this Home
-
Dawn Marie Butkunas

Seller's Agent in 2025
Dawn Marie Butkunas
United Real Estate - Chicago
(708) 275-2938
2 in this area
88 Total Sales
-
Matt Rosenberg

Seller's Agent in 2025
Matt Rosenberg
HomeSmart Connect LLC
(847) 702-8004
1 in this area
45 Total Sales
-
Agnes Czaja

Buyer's Agent in 2025
Agnes Czaja
RE/MAX 10
(773) 704-3700
1 in this area
189 Total Sales
Map
Source: Midwest Real Estate Data (MRED)
MLS Number: 12209520
APN: 08-23-404-021
- 6805 Roberts Dr
- 3026 Roberts Dr Unit 4
- 3030 Roberts Dr Unit 4
- 2658 Sumac St
- 2720 Hobson Rd
- 7004 Roberts Dr
- 2908 71st St
- 18 Woodsorrel Place
- 6665 Foxtree Ave
- 2485 Brunswick Cir Unit B2
- 2448 Carlton Dr
- 7S745 State Route 53
- 2467 Brunswick Cir Unit B2
- 2527 Langston Ct
- 6624 Oak Tree Trail
- 3 Lorraine Ave
- 6 Plover Ct
- 6617 Foxtree Ave
- 2408 Danbury Dr Unit A2
- 2385 Goldfinch St
