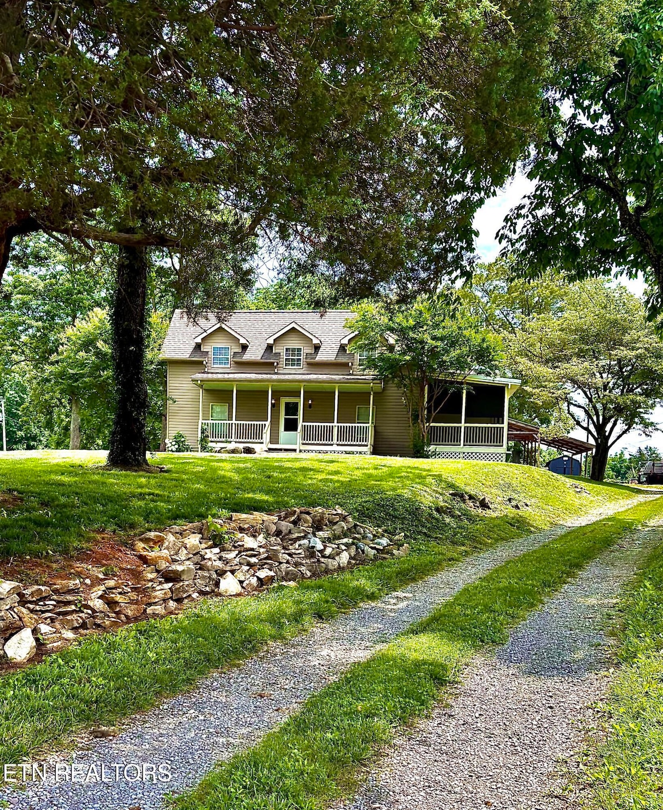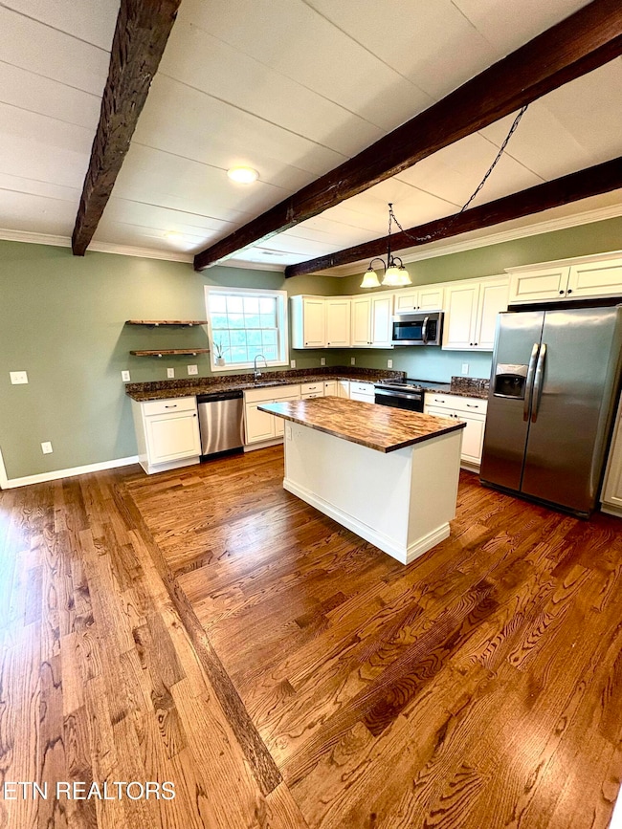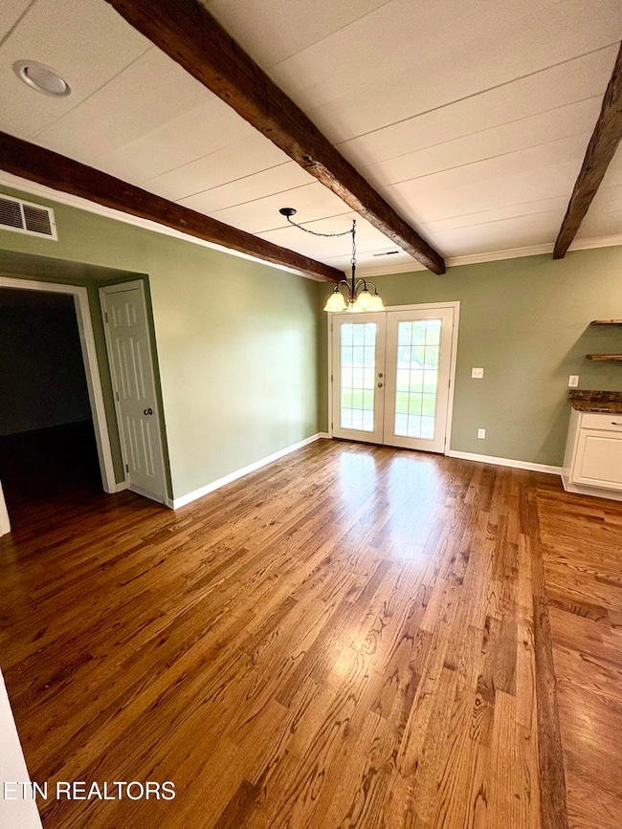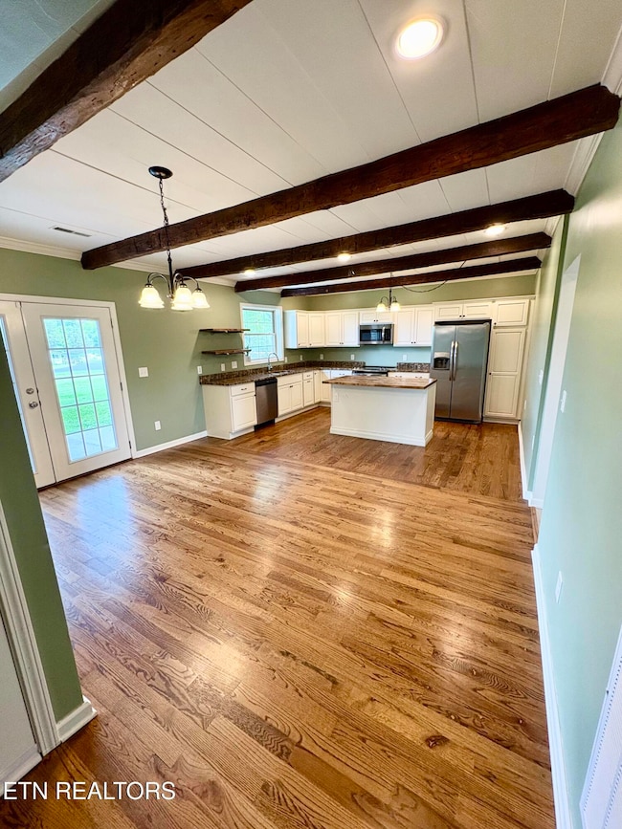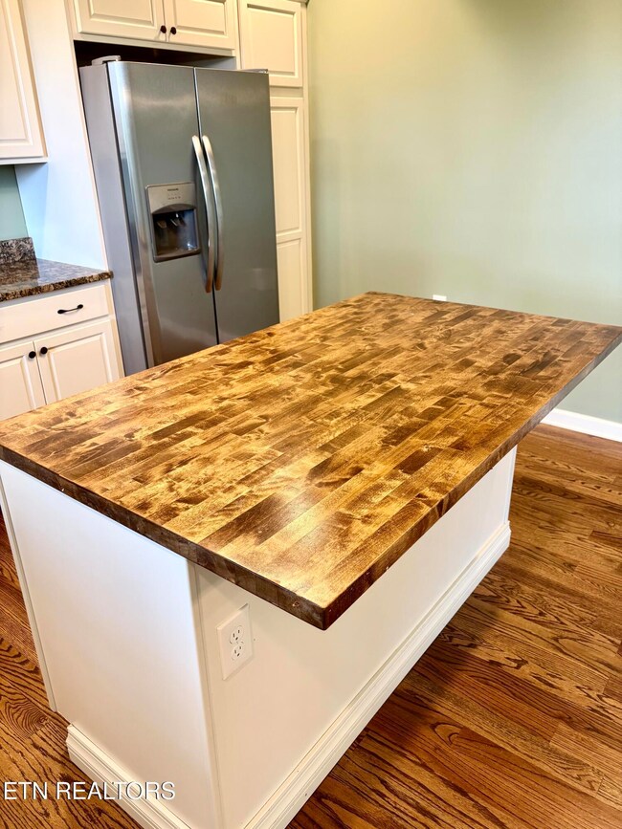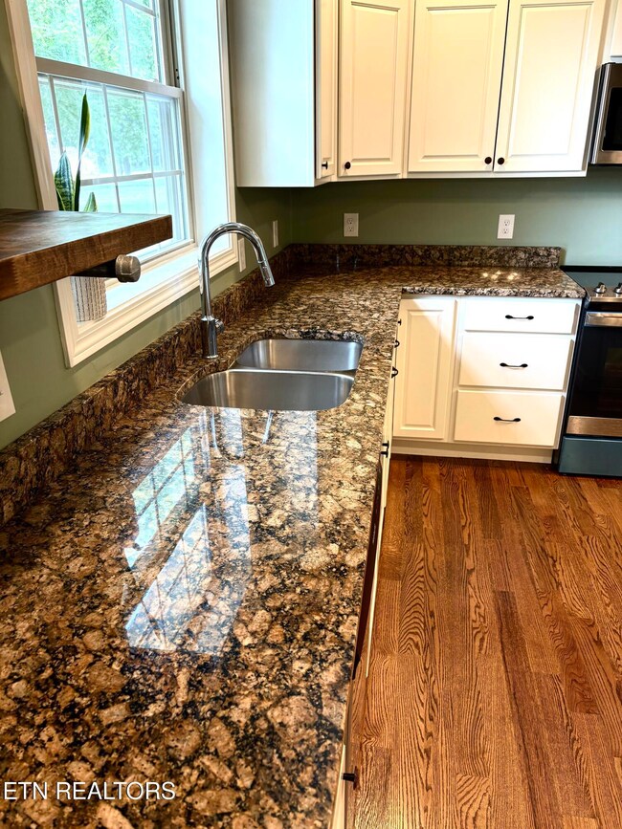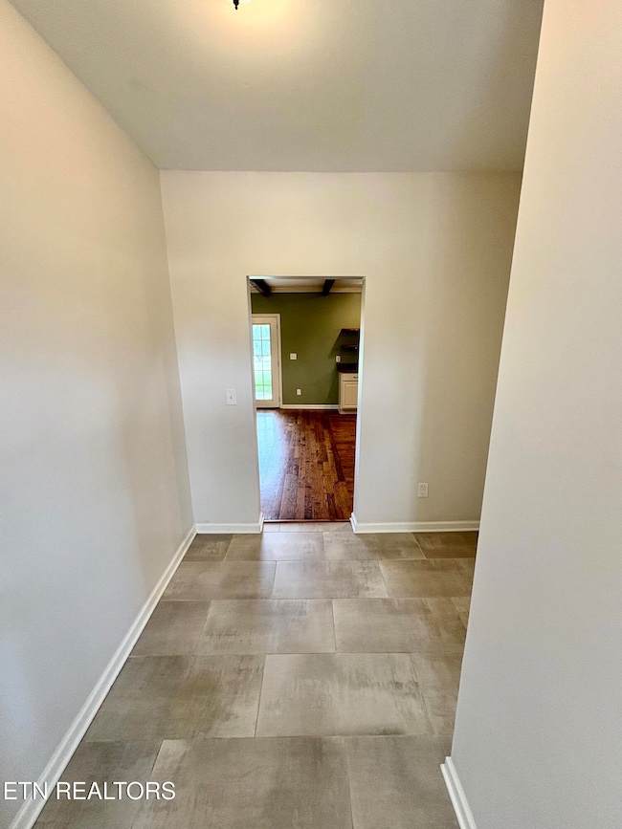6734 Boruff Rd Corryton, TN 37721
Estimated payment $2,691/month
Highlights
- Countryside Views
- Wood Flooring
- Screened Porch
- Traditional Architecture
- Main Floor Primary Bedroom
- Eat-In Kitchen
About This Home
Welcome to 6734 Boruff Road in scenic Corryton, Tennessee—a beautifully restored farmhouse that blends timeless character with modern comfort, all set on a peaceful and private one-acre lot. Built in 1899, this home has been lovingly renovated to preserve its rich history while offering all the conveniences of contemporary living. Step inside and immediately feel at home in the warm, inviting atmosphere. The spacious living room features a stunning brick fireplace—an eye-catching focal point that adds both charm and coziness to the space. The kitchen is a true highlight, thoughtfully updated with modern finishes while retaining its farmhouse roots. Original wood beams stretch across the ceiling, bringing warmth and character to the heart of the home and serving as a reminder of the home's enduring craftsmanship. The main level boasts a generously sized master suite with a large walk-in closet and an elegant en-suite bathroom. Just off the master, a screened-in, covered porch offers a private retreat where you can sip your morning coffee or enjoy a peaceful evening, surrounded by the sounds of nature. Upstairs, you'll find three additional bedrooms and a full bathroom, each with its own charm and natural light. One of the rooms can easily be used as a bonus room, office, or creative space, offering flexibility to suit your needs. Outside, the property truly shines. The large, flat yard is ideal for play, gardening, or simply relaxing. Colorful flower beds line the front of the home, adding to its curb appeal and country charm. In the backyard, a cozy fire pit area provides the perfect setting for gathering with family and friends under the stars—whether you're roasting marshmallows or sharing stories by the fire. Located in the quiet countryside of Corryton and served by the sought-after Gibbs schools, this one-of-a-kind property is the perfect blend of history, comfort, and outdoor living.
Home Details
Home Type
- Single Family
Est. Annual Taxes
- $1,016
Year Built
- Built in 1899
Lot Details
- 1 Acre Lot
- Level Lot
Home Design
- Traditional Architecture
- Block Foundation
- Vinyl Siding
Interior Spaces
- 2,291 Sq Ft Home
- Wood Burning Fireplace
- Stone Fireplace
- Brick Fireplace
- Fireplace Features Masonry
- Vinyl Clad Windows
- Combination Kitchen and Dining Room
- Screened Porch
- Storage
- Countryside Views
- Crawl Space
Kitchen
- Eat-In Kitchen
- Self-Cleaning Oven
- Dishwasher
- Kitchen Island
Flooring
- Wood
- Tile
Bedrooms and Bathrooms
- 4 Bedrooms
- Primary Bedroom on Main
- Walk-In Closet
Laundry
- Laundry Room
- Dryer
Parking
- 2 Carport Spaces
- Off-Street Parking
Outdoor Features
- Outdoor Storage
Utilities
- Central Heating and Cooling System
- Heat Pump System
- Septic Tank
Community Details
- Property has a Home Owners Association
- Association fees include sewer
- Stonewood Place S/D Subdivision
Listing and Financial Details
- Assessor Parcel Number 021 20802
Map
Home Values in the Area
Average Home Value in this Area
Tax History
| Year | Tax Paid | Tax Assessment Tax Assessment Total Assessment is a certain percentage of the fair market value that is determined by local assessors to be the total taxable value of land and additions on the property. | Land | Improvement |
|---|---|---|---|---|
| 2025 | $1,016 | $65,350 | $0 | $0 |
| 2024 | $1,016 | $65,350 | $0 | $0 |
| 2023 | $1,016 | $65,350 | $0 | $0 |
| 2022 | $1,016 | $65,350 | $0 | $0 |
| 2021 | $460 | $21,700 | $0 | $0 |
| 2020 | $460 | $21,700 | $0 | $0 |
| 2019 | $460 | $21,700 | $0 | $0 |
| 2018 | $460 | $21,700 | $0 | $0 |
| 2017 | $460 | $21,700 | $0 | $0 |
| 2016 | $381 | $0 | $0 | $0 |
| 2015 | $381 | $0 | $0 | $0 |
| 2014 | $381 | $0 | $0 | $0 |
Property History
| Date | Event | Price | List to Sale | Price per Sq Ft | Prior Sale |
|---|---|---|---|---|---|
| 11/01/2025 11/01/25 | Price Changed | $495,000 | -3.9% | $216 / Sq Ft | |
| 08/25/2025 08/25/25 | Price Changed | $514,990 | -1.9% | $225 / Sq Ft | |
| 06/06/2025 06/06/25 | For Sale | $524,990 | +98.1% | $229 / Sq Ft | |
| 09/17/2020 09/17/20 | Sold | $265,000 | -- | $161 / Sq Ft | View Prior Sale |
Purchase History
| Date | Type | Sale Price | Title Company |
|---|---|---|---|
| Warranty Deed | $265,000 | Title Group Of Tennessee | |
| Trustee Deed | $82,501 | None Available | |
| Trustee Deed | $39,038 | None Available | |
| Interfamily Deed Transfer | -- | -- | |
| Warranty Deed | $75,000 | -- |
Mortgage History
| Date | Status | Loan Amount | Loan Type |
|---|---|---|---|
| Open | $238,500 | New Conventional | |
| Previous Owner | $10,000 | Seller Take Back | |
| Previous Owner | $65,428 | Seller Take Back |
Source: East Tennessee REALTORS® MLS
MLS Number: 1303793
APN: 021-20802
- 8400 Reality Ln
- 6534 Colossal Ln
- 5917 Roberts Rd
- 7608 Berrycoat Dr
- 7639 Gibbs Rd
- 7739 Applecross Rd
- 6109 Ricky Allen Rd
- 7224 Ridgeview Rd
- 0 Stephens Quarry Ln
- 6600 Grace Nicely Ln
- Lot 7 Rodgers Rd
- 7157 Alice Springs Ln
- 7945 Rodgers Rd
- 5524 Shadow Branch Ln
- 7609 Wilderness Path Rd
- 6716 Henegar Rd
- 5301 Mattice Ln
- 7613 Honey Oaks Rd
- 7709 Stonewood Creek Dr
- 6917 Ridgeview Rd
- 7548 Applecross Rd
- 7714 Cotton Patch Rd
- 7101 Majors Landing Ln
- 6864 Squirrel Run Ln
- 7452 Game Bird St
- 7005 Washington Pike Unit A
- 7735 Bellchase Ln
- 241 Harless Rd
- 8510 Coppock Rd
- 2529 Legg Ln
- 2533 Legg Ln
- 2539 Legg Ln
- 2535 Legg Ln
- 2531 Legg Ln
- 2541 Legg Ln
- 6300 Wilmouth Run Rd
- 5821 Whisper Wood Rd
- 5523 Golden Gate Rd
- 6137 Evening Star Ln
- 2827 Red Ellis Ln
