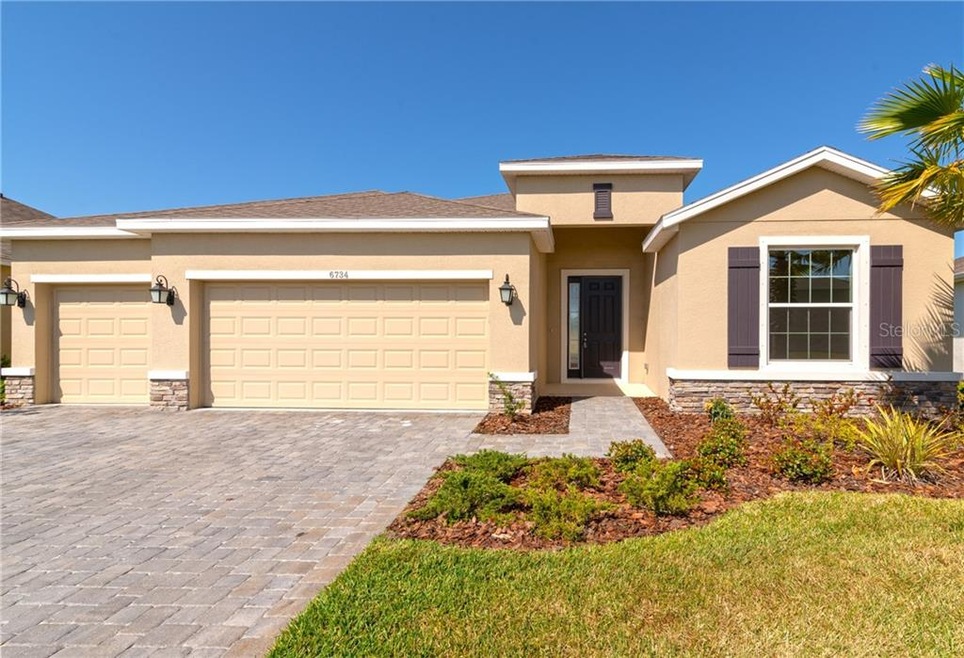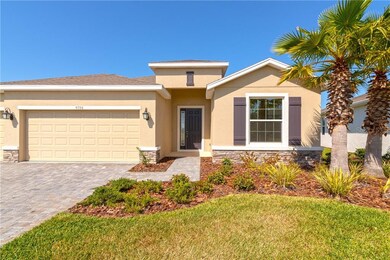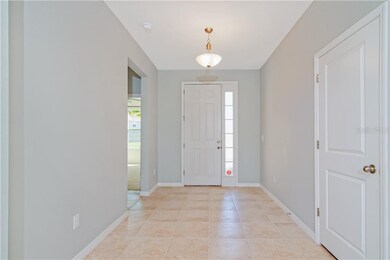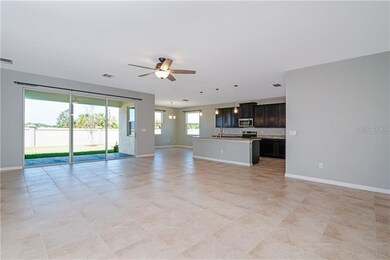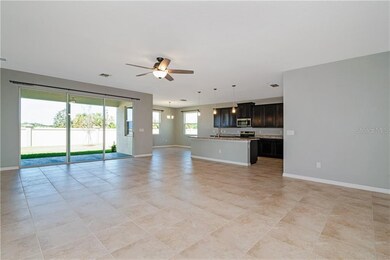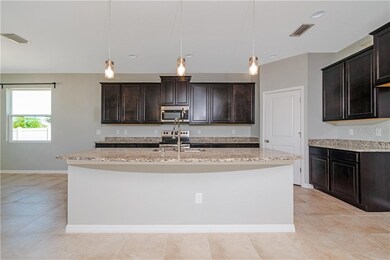
6734 Devesta Loop Palmetto, FL 34221
East Ellentown NeighborhoodHighlights
- Waterfront Community
- Open Floorplan
- Community Pool
- Fitness Center
- Stone Countertops
- Hurricane or Storm Shutters
About This Home
As of March 2021Why wait to build? Rarely available in sought after Travesta, this gorgeous Hawthorne model is better than new. The owners have added many touches, including full privacy fence, and custom colors and fixtures. This home is less than two years old, and in pristine condition. The owners also added the upgrade that turns the den into a second master with en-suite bath, perfect for guests. This 4 bedroom 3 bath home has a little something for everyone. The kitchen is the focal point of the home and fully open to the great room. The massive island is great for entertaining. The split plan offers increased privacy with bedrooms 3 and 4 located on the other side of the home from the master. Don't forget the 3 car garage and oversized premium lot, offering additional fenced yard space. Come make your appointment to view this home today!
Last Agent to Sell the Property
WHITE SANDS REALTY GROUP FL License #3265806 Listed on: 03/17/2020

Home Details
Home Type
- Single Family
Est. Annual Taxes
- $5,465
Year Built
- Built in 2018
Lot Details
- 9,106 Sq Ft Lot
- East Facing Home
- Vinyl Fence
HOA Fees
- $122 Monthly HOA Fees
Parking
- 3 Car Attached Garage
- Garage Door Opener
- Open Parking
Home Design
- Slab Foundation
- Shingle Roof
- Block Exterior
- Stucco
Interior Spaces
- 2,558 Sq Ft Home
- 1-Story Property
- Open Floorplan
- Tray Ceiling
- Ceiling Fan
- Laundry Room
Kitchen
- Range<<rangeHoodToken>>
- <<microwave>>
- Dishwasher
- Stone Countertops
Flooring
- Carpet
- Ceramic Tile
Bedrooms and Bathrooms
- 4 Bedrooms
- Split Bedroom Floorplan
- 3 Full Bathrooms
Home Security
- Hurricane or Storm Shutters
- Fire and Smoke Detector
Eco-Friendly Details
- Reclaimed Water Irrigation System
Schools
- Virgil Mills Elementary School
- Buffalo Creek Middle School
- Palmetto High School
Utilities
- Central Heating and Cooling System
- Thermostat
- Electric Water Heater
- Cable TV Available
Listing and Financial Details
- Down Payment Assistance Available
- Homestead Exemption
- Visit Down Payment Resource Website
- Tax Lot 176
- Assessor Parcel Number 718005909
- $2,033 per year additional tax assessments
Community Details
Overview
- Association fees include cable TV, community pool, escrow reserves fund, internet
- Rizzetta & Company Association, Phone Number (813) 514-0400
- Trevesta Community
- Trevesta Ph Ia Subdivision
- The community has rules related to deed restrictions
Recreation
- Waterfront Community
- Fitness Center
- Community Pool
Ownership History
Purchase Details
Home Financials for this Owner
Home Financials are based on the most recent Mortgage that was taken out on this home.Purchase Details
Home Financials for this Owner
Home Financials are based on the most recent Mortgage that was taken out on this home.Purchase Details
Home Financials for this Owner
Home Financials are based on the most recent Mortgage that was taken out on this home.Similar Homes in Palmetto, FL
Home Values in the Area
Average Home Value in this Area
Purchase History
| Date | Type | Sale Price | Title Company |
|---|---|---|---|
| Warranty Deed | $365,000 | Boston National Ttl Agcy Llc | |
| Warranty Deed | $298,000 | Boston National Ttl Agcy Llc | |
| Corporate Deed | $259,990 | Dhi Title Of Florida Inc |
Mortgage History
| Date | Status | Loan Amount | Loan Type |
|---|---|---|---|
| Open | $273,750 | New Conventional | |
| Previous Owner | $155,000 | New Conventional | |
| Previous Owner | $233,000 | New Conventional | |
| Previous Owner | $231,992 | New Conventional |
Property History
| Date | Event | Price | Change | Sq Ft Price |
|---|---|---|---|---|
| 03/19/2021 03/19/21 | Sold | $365,000 | -0.5% | $144 / Sq Ft |
| 02/09/2021 02/09/21 | Pending | -- | -- | -- |
| 02/04/2021 02/04/21 | For Sale | $367,000 | +23.2% | $145 / Sq Ft |
| 04/17/2020 04/17/20 | Sold | $298,000 | -3.8% | $116 / Sq Ft |
| 03/27/2020 03/27/20 | Pending | -- | -- | -- |
| 03/14/2020 03/14/20 | For Sale | $309,900 | +6.9% | $121 / Sq Ft |
| 08/30/2018 08/30/18 | Sold | $289,990 | 0.0% | $113 / Sq Ft |
| 07/28/2018 07/28/18 | Pending | -- | -- | -- |
| 07/19/2018 07/19/18 | Price Changed | $289,990 | -3.3% | $113 / Sq Ft |
| 07/06/2018 07/06/18 | Price Changed | $299,990 | -3.5% | $117 / Sq Ft |
| 06/11/2018 06/11/18 | Price Changed | $310,775 | +0.6% | $121 / Sq Ft |
| 06/01/2018 06/01/18 | Price Changed | $308,775 | -0.6% | $121 / Sq Ft |
| 05/29/2018 05/29/18 | Price Changed | $310,775 | +0.7% | $121 / Sq Ft |
| 05/29/2018 05/29/18 | For Sale | $308,675 | 0.0% | $121 / Sq Ft |
| 05/16/2018 05/16/18 | Pending | -- | -- | -- |
| 05/11/2018 05/11/18 | Price Changed | $308,675 | +0.6% | $121 / Sq Ft |
| 03/18/2018 03/18/18 | For Sale | $306,725 | -- | $120 / Sq Ft |
Tax History Compared to Growth
Tax History
| Year | Tax Paid | Tax Assessment Tax Assessment Total Assessment is a certain percentage of the fair market value that is determined by local assessors to be the total taxable value of land and additions on the property. | Land | Improvement |
|---|---|---|---|---|
| 2024 | $5,598 | $261,739 | -- | -- |
| 2023 | $5,598 | $254,116 | $0 | $0 |
| 2022 | $5,429 | $246,715 | $0 | $0 |
| 2021 | $5,212 | $243,705 | $0 | $0 |
| 2020 | $5,743 | $263,285 | $32,500 | $230,785 |
| 2019 | $5,465 | $259,074 | $32,500 | $226,574 |
| 2018 | $2,450 | $27,500 | $27,500 | $0 |
| 2017 | $82 | $4,750 | $0 | $0 |
Agents Affiliated with this Home
-
Tony Anderson

Seller's Agent in 2021
Tony Anderson
NEXTHOME GULF COAST
(727) 251-3268
3 in this area
56 Total Sales
-
Jim Ptak Jr
J
Buyer's Agent in 2021
Jim Ptak Jr
COLDWELL BANKER REALTY
(941) 704-6115
1 in this area
7 Total Sales
-
Susanna Condon

Seller's Agent in 2020
Susanna Condon
WHITE SANDS REALTY GROUP FL
(941) 243-4771
2 in this area
122 Total Sales
-
T
Seller's Agent in 2018
Teddianne Sherman
-
Vinh Quang Chau

Buyer's Agent in 2018
Vinh Quang Chau
EXP REALTY LLC
(888) 883-8509
74 Total Sales
Map
Source: Stellar MLS
MLS Number: A4463125
APN: 7180-0590-9
- 6723 Devesta Loop
- 6342 Kenava Loop
- 6412 Kenava Loop
- 6216 Kevesta Ave
- 6211 Kenava Loop
- 6550 Devesta Loop
- 6428 Devesta Loop
- 5521 Olano St
- 6538 Kenava Loop
- 6555 Kenava Loop
- 5327 Olano St
- 5411 Olano St
- 11761 E 71st Terrace
- 6010 62nd Ct E
- 5809 71st St E
- 7116 56th Terrace E
- 5910 Hevena Ct
- 5821 Hevena Ct
- 6314 Distant Haze Place
- 6919 64th Ave E
