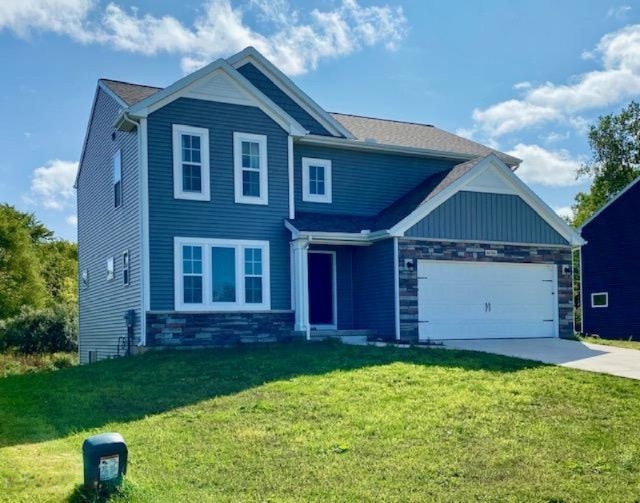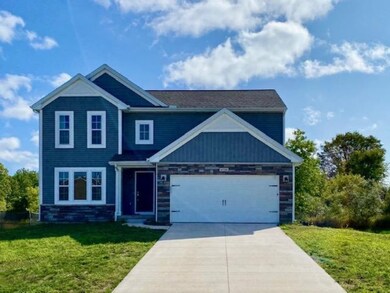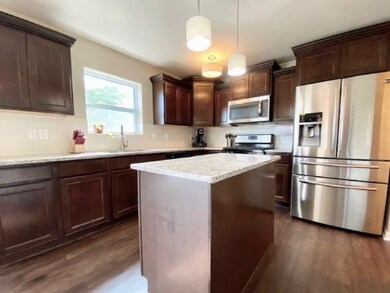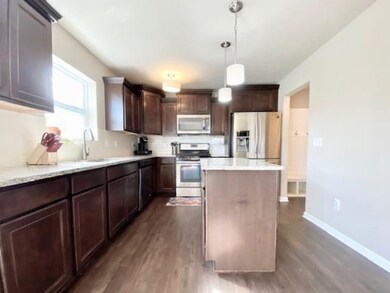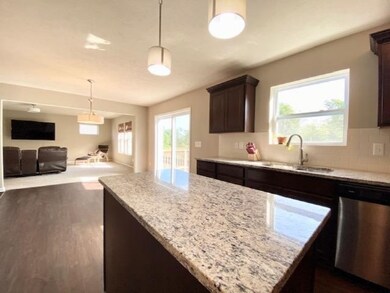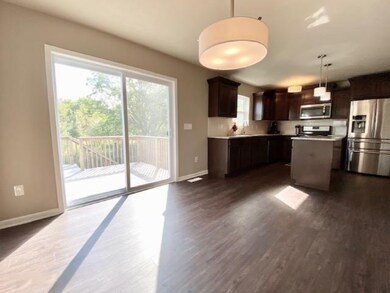
6734 Dutton Trail Dr SE Caledonia, MI 49316
Estimated Value: $407,963 - $462,000
Highlights
- Colonial Architecture
- HERS Index Rating of 57 | Great energy performance
- Breakfast Area or Nook
- Dutton Elementary School Rated A
- Mud Room
- 2 Car Attached Garage
About This Home
As of January 2021This home is located at 6734 Dutton Trail Dr SE, Caledonia, MI 49316 since 12 November 2020 and is currently estimated at $442,991, approximately $213 per square foot. This property was built in 2018. 6734 Dutton Trail Dr SE is a home located in Kent County with nearby schools including Dutton Elementary School, Emmons Lake Elementary School, and Caledonia Elementary School.
Last Agent to Sell the Property
Independence Realty (Main) License #6501343127 Listed on: 11/12/2020
Last Buyer's Agent
Berkshire Hathaway HomeServices Michigan Real Estate (Main) License #6501374819

Home Details
Home Type
- Single Family
Est. Annual Taxes
- $4,465
Year Built
- Built in 2018
Lot Details
- 7,841 Sq Ft Lot
- Lot Dimensions are 70x115
HOA Fees
- $17 Monthly HOA Fees
Parking
- 2 Car Attached Garage
Home Design
- Colonial Architecture
- Brick or Stone Mason
- Composition Roof
- Vinyl Siding
- Stone
Interior Spaces
- 2,075 Sq Ft Home
- 2-Story Property
- Insulated Windows
- Mud Room
- Dining Area
- Natural lighting in basement
Kitchen
- Breakfast Area or Nook
- Oven
- Range
- Microwave
- Dishwasher
- ENERGY STAR Qualified Appliances
- Kitchen Island
- Disposal
Bedrooms and Bathrooms
- 4 Bedrooms
- Low Flow Toliet
Laundry
- Dryer
- Washer
Eco-Friendly Details
- HERS Index Rating of 57 | Great energy performance
- ENERGY STAR Qualified Equipment for Heating
Utilities
- ENERGY STAR Qualified Air Conditioning
- Humidifier
- Forced Air Heating and Cooling System
- Heating System Uses Natural Gas
- Programmable Thermostat
- Natural Gas Water Heater
- Phone Available
- Cable TV Available
Ownership History
Purchase Details
Home Financials for this Owner
Home Financials are based on the most recent Mortgage that was taken out on this home.Purchase Details
Home Financials for this Owner
Home Financials are based on the most recent Mortgage that was taken out on this home.Similar Homes in Caledonia, MI
Home Values in the Area
Average Home Value in this Area
Purchase History
| Date | Buyer | Sale Price | Title Company |
|---|---|---|---|
| Chamlagai Mano | $310,000 | Clearstream Title | |
| Willett Cory | $296,900 | None Available |
Mortgage History
| Date | Status | Borrower | Loan Amount |
|---|---|---|---|
| Open | Chamlagai Mano | $152,000 | |
| Previous Owner | Willett Cory | $222,730 |
Property History
| Date | Event | Price | Change | Sq Ft Price |
|---|---|---|---|---|
| 01/14/2021 01/14/21 | Sold | $310,000 | -4.6% | $149 / Sq Ft |
| 11/12/2020 11/12/20 | Pending | -- | -- | -- |
| 11/12/2020 11/12/20 | For Sale | $325,000 | +12.5% | $157 / Sq Ft |
| 08/06/2018 08/06/18 | Sold | $288,900 | 0.0% | $139 / Sq Ft |
| 05/04/2018 05/04/18 | Pending | -- | -- | -- |
| 03/21/2018 03/21/18 | For Sale | $288,900 | -- | $139 / Sq Ft |
Tax History Compared to Growth
Tax History
| Year | Tax Paid | Tax Assessment Tax Assessment Total Assessment is a certain percentage of the fair market value that is determined by local assessors to be the total taxable value of land and additions on the property. | Land | Improvement |
|---|---|---|---|---|
| 2024 | $5,064 | $186,900 | $0 | $0 |
| 2022 | $0 | $161,400 | $0 | $0 |
| 2021 | $0 | $157,000 | $0 | $0 |
| 2020 | $3,092 | $160,400 | $0 | $0 |
| 2019 | $0 | $142,800 | $0 | $0 |
| 2018 | $0 | $0 | $0 | $0 |
Agents Affiliated with this Home
-
Doug Takens

Seller's Agent in 2021
Doug Takens
Independence Realty (Main)
(616) 262-4574
42 in this area
789 Total Sales
-
Chad Akers

Buyer's Agent in 2021
Chad Akers
Berkshire Hathaway HomeServices Michigan Real Estate (Main)
(616) 318-5505
8 in this area
156 Total Sales
-
Michael McGivney

Seller's Agent in 2018
Michael McGivney
Allen Edwin Realty LLC
(810) 202-7063
8 in this area
3,167 Total Sales
Map
Source: Southwestern Michigan Association of REALTORS®
MLS Number: 20047340
APN: 41-22-03-462-007
- 3216 68th St SE
- 3218 Postern Dr
- 3219 Postern Dr
- 3221 Postern Dr
- 3231 Postern Dr
- 2809 Bridgeside Dr SE Unit 146
- 3222 Postern Dr
- 6970 Avalon Dr SE
- 6907 Terra Cotta Dr SE Unit 13
- 6850 Avalon Dr SE
- 3232 Railtown Road St SE
- 3220 Railtown Road St SE
- 3415 Mistywood St SE
- 6623 Vantage Dr SE
- 3465 S Lyn Haven Dr SE Unit 89
- 5922 Sable Ridge Dr SE
- 2683 Hawk Ridge Ct
- 1954 Hollow Creek Dr SE
- 2655 Blooming Bud Ln
- 2700 Sanderling Ct SE
- 6734 Dutton Trail Dr SE
- 6722 Dutton Trail Dr SE
- 6742 Dutton Trail Dr SE
- 6714 Dutton Trail Dr SE
- 6754 Dutton Trail Dr SE
- 6605 Dutton
- 2964 Gallatin St SE
- 6706 Dutton Trail Dr SE
- 6768 Dutton Trail Dr SE
- 2950 Gallatin St SE
- 6694 Dutton Trail Dr SE
- 6780 Dutton Trail Dr SE
- 6691 Dutton Trail Dr SE
- 3005 68th St SE
- 2938 Gallatin St SE
- 6682 Dutton Trail Dr SE
- 6792 Dutton Trail Dr SE
- 6685 Dutton Trail Dr SE
- 2926 Gallatin St SE
- 6708 Benton Ln SE
