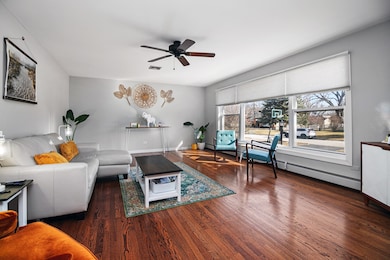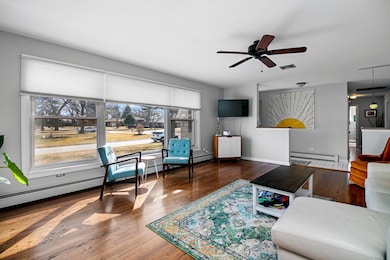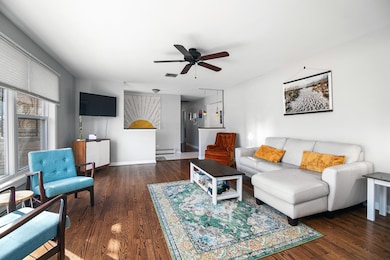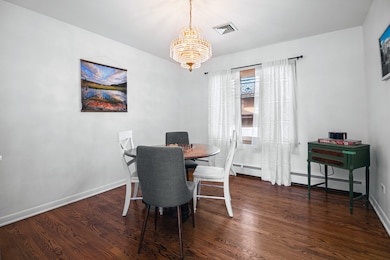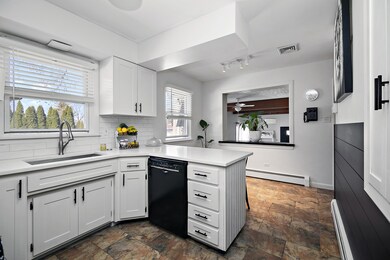
6734 W Edgewood Rd Palos Heights, IL 60463
Westgate Valley NeighborhoodHighlights
- Second Kitchen
- Above Ground Pool
- Property is near a park
- Navajo Heights Elementary School Rated A-
- Deck
- Recreation Room
About This Home
As of April 2025Mid-Century Marvelous! Approx. 3,000 sq. ft. +/- of Living Space all together. Fantastic Brick Ranch offers 1,800 sq. ft. of Beautifully remodeled space on the Main Level, PLUS an incredible remodeled Basement with the 4th Bedroom, a Full Bathroom, a Kitchenette and an AWESOME Rec Room! Virtually everything has been done here, from Windows to Roof shingles to Boiler (Highly Preferred Hot Water Heat!) to Central Air, plus a separate "Mini-split" type A/C for the Basement Bedroom. 2 1/2 Car Attached Garage, too! You will be surprised at all the space here...IDEAL for Related Living or just a large Family! You're going to LOVE it
Home Details
Home Type
- Single Family
Est. Annual Taxes
- $8,986
Year Built
- Built in 1960 | Remodeled in 2019
Lot Details
- Lot Dimensions are 118x83x139x80
- Fenced
Parking
- 2.5 Car Garage
- Parking Included in Price
Home Design
- Ranch Style House
- Brick Exterior Construction
- Concrete Perimeter Foundation
Interior Spaces
- 3,600 Sq Ft Home
- Family Room
- Living Room
- Formal Dining Room
- Recreation Room
- Wood Flooring
Kitchen
- Second Kitchen
- Range
- Microwave
- Portable Dishwasher
Bedrooms and Bathrooms
- 3 Bedrooms
- 4 Potential Bedrooms
- Walk-In Closet
- Bathroom on Main Level
Laundry
- Laundry Room
- Dryer
- Washer
- Sink Near Laundry
Basement
- Basement Fills Entire Space Under The House
- Sump Pump
- Finished Basement Bathroom
Outdoor Features
- Above Ground Pool
- Deck
- Patio
Location
- Property is near a park
Utilities
- Central Air
- Heating System Uses Natural Gas
- Lake Michigan Water
- Gas Water Heater
Community Details
- Ranch
Listing and Financial Details
- Homeowner Tax Exemptions
Map
Home Values in the Area
Average Home Value in this Area
Property History
| Date | Event | Price | Change | Sq Ft Price |
|---|---|---|---|---|
| 04/25/2025 04/25/25 | Sold | $432,000 | -4.0% | $120 / Sq Ft |
| 04/05/2025 04/05/25 | Pending | -- | -- | -- |
| 03/31/2025 03/31/25 | For Sale | $450,000 | +125.0% | $125 / Sq Ft |
| 06/28/2012 06/28/12 | Sold | $200,000 | -4.7% | $111 / Sq Ft |
| 05/11/2012 05/11/12 | Pending | -- | -- | -- |
| 05/03/2012 05/03/12 | Price Changed | $209,900 | -4.5% | $116 / Sq Ft |
| 04/17/2012 04/17/12 | For Sale | $219,900 | 0.0% | $122 / Sq Ft |
| 04/04/2012 04/04/12 | Pending | -- | -- | -- |
| 04/01/2012 04/01/12 | For Sale | $219,900 | -- | $122 / Sq Ft |
Tax History
| Year | Tax Paid | Tax Assessment Tax Assessment Total Assessment is a certain percentage of the fair market value that is determined by local assessors to be the total taxable value of land and additions on the property. | Land | Improvement |
|---|---|---|---|---|
| 2024 | $7,288 | $33,000 | $6,300 | $26,700 |
| 2023 | $7,288 | $33,000 | $6,300 | $26,700 |
| 2022 | $7,288 | $23,604 | $5,544 | $18,060 |
| 2021 | $6,990 | $23,604 | $5,544 | $18,060 |
| 2020 | $6,934 | $23,604 | $5,544 | $18,060 |
| 2019 | $7,049 | $24,707 | $5,040 | $19,667 |
| 2018 | $6,672 | $24,707 | $5,040 | $19,667 |
| 2017 | $6,685 | $24,707 | $5,040 | $19,667 |
| 2016 | $5,876 | $20,380 | $4,284 | $16,096 |
| 2015 | $5,713 | $20,380 | $4,284 | $16,096 |
| 2014 | $5,563 | $20,380 | $4,284 | $16,096 |
| 2013 | $5,167 | $20,500 | $4,284 | $16,216 |
Mortgage History
| Date | Status | Loan Amount | Loan Type |
|---|---|---|---|
| Previous Owner | $223,850 | FHA | |
| Previous Owner | $230,000 | New Conventional | |
| Previous Owner | $60,000 | Credit Line Revolving | |
| Previous Owner | $190,000 | New Conventional |
Deed History
| Date | Type | Sale Price | Title Company |
|---|---|---|---|
| Quit Claim Deed | -- | None Listed On Document | |
| Quit Claim Deed | -- | None Listed On Document | |
| Deed | $200,000 | Attorneys Title Guaranty Fun | |
| Interfamily Deed Transfer | -- | -- |
Similar Homes in Palos Heights, IL
Source: Midwest Real Estate Data (MRED)
MLS Number: 12326044
APN: 24-31-203-026-0000
- 13477 S Oak Ln
- 12650 W Navajo Dr
- 422 Shadow Creek Dr
- 6912 W Edgewood Rd
- 12901 S 70th Ct
- 6949 W Park Lane Dr
- 6709 W Menominee Pkwy
- 12907 S Ridgeland Ave
- 7307 W Palos Ave
- 12550 S 71st Ct
- 12332 S 68th Ct
- 13079 Laurel Glen Ct Unit 301
- 12412 S Nagle Ave
- 303 Pinehurst Dr
- 74 Spyglass Cir Unit 74
- 3101 Spyglass Cir Unit 3101
- 6231 W 125th St
- 12625 S 73rd Ct
- 3301 Spyglass Cir Unit 3301
- 2106 Medinah Ct Unit B

