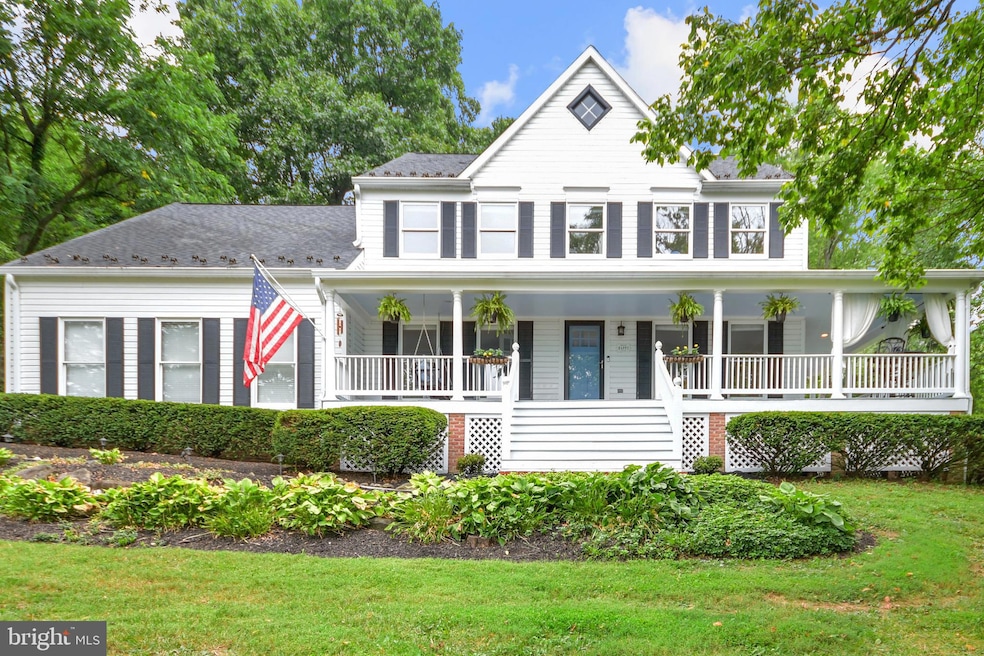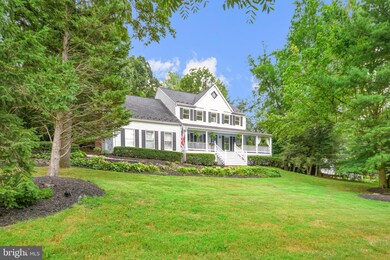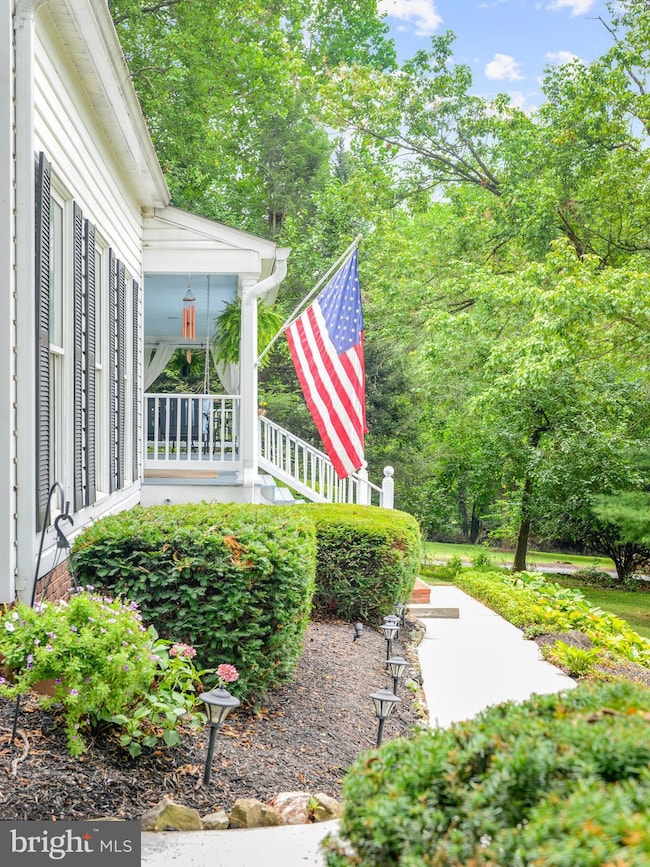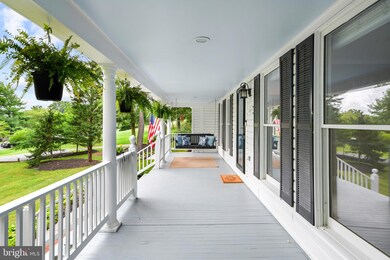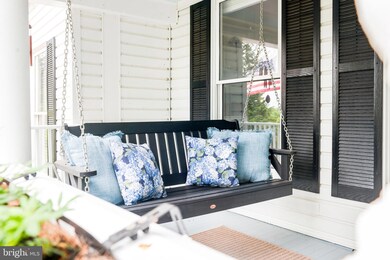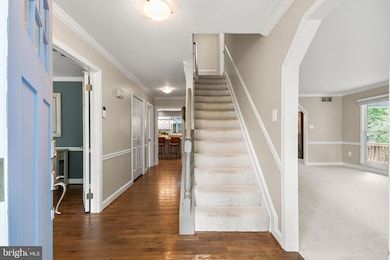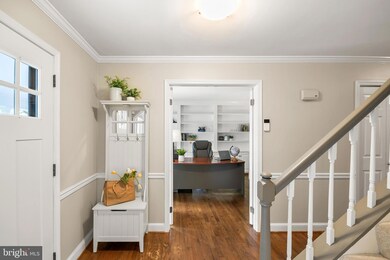
6735 Deer Spring Ln Middletown, MD 21769
Highlights
- Second Kitchen
- View of Trees or Woods
- Colonial Architecture
- Middletown Elementary School Rated A-
- Curved or Spiral Staircase
- Deck
About This Home
As of September 2024Sophisticated Style. Southern Charm.
Welcome to 6735 Deer Spring Lane, nestled in the Middletown Valley. Here you’ll be greeted by wide, welcoming stairs leading you to a deep, wraparound porch garnering instant appeal. Every corner of this home invites you to linger and take in all it has to offer. Each window showcases the natural habitat outdoors in what feels like your private oasis on 1.78 acres of land. Step inside to hardwood floors leading you towards the kitchen and family room. Find neutral painted walls and fresh carpet in the formal living and dining rooms which are to the right of the front entrance. To the left of the front entry, French doors open to a room beaming with built-in shelves and storage, complete with hardwood flooring. Make this space your professional office, personal library, or creative nook. The kitchen offers a custom island topped with quartz, stainless steel appliances, granite countertops, and a pass-through window overlooking the spacious, four-season solarium. This is where you'll start and end your days during any season viewing nature’s best from all angles. The open family room offers hardwood floors, cathedral ceiling, skylights, a painted brick fireplace and hearth, French doors opening to the rear deck, and a spiral staircase to a loft area suitable for a second office or cozy gathering space. The Primary bedroom is freshly painted and carpeted, with a barn door opening to the primary full bathroom and dressing area. Three additional bedrooms possess fresh carpet, neutral paint, and a few extra touches like chair rails and wainscotting. The second full bathroom offers a dual sink vanity, tub and shower combo, ceramic tile, and laundry chute. The basement level is finished to include a large laundry center complete with shelving and ceramic tile, a third full bathroom, two additional carpeted rooms, and a recreational area which can double as an in-law suite or fifth bedroom, connecting to a second full kitchen with walkout egress. From the welcoming, wraparound porch to the immense, freshly painted deck, a four-season solarium, large family room, formal dining room, and finished basement complete with a second kitchen…this home checks off every entertainer’s wish list. The two-car garage offers extra storage options and a unique walk-through garage door for easy access to six additional parking spaces on the property. A shed in the back yard provides storage for lawn equipment. Two separate electric fences allow roaming space for animals. Enjoy serene and tranquil privacy as you select your favorite happy spot in this well-maintained home with over 4,000 total square feet. Perfectly positioned in a sought-after school district. Close to commuter routes and shopping. Come see for yourself, the only thing missing at 6735 Deer Spring Lane in Middletown, MD….is you!
Home Details
Home Type
- Single Family
Est. Annual Taxes
- $6,535
Year Built
- Built in 1984
Lot Details
- 1.78 Acre Lot
- Electric Fence
- Landscaped
- Wooded Lot
- Back and Front Yard
- Property is in very good condition
Parking
- 2 Car Attached Garage
- 6 Driveway Spaces
- Parking Storage or Cabinetry
- Garage Door Opener
Property Views
- Woods
- Mountain
Home Design
- Colonial Architecture
- Shingle Roof
- Vinyl Siding
- Concrete Perimeter Foundation
Interior Spaces
- Property has 3 Levels
- Curved or Spiral Staircase
- Built-In Features
- Chair Railings
- Wainscoting
- Ceiling Fan
- Skylights
- Recessed Lighting
- Fireplace Mantel
- Brick Fireplace
- Window Treatments
- Window Screens
- French Doors
- Sliding Doors
- Six Panel Doors
- Mud Room
- Entrance Foyer
- Family Room Overlook on Second Floor
- Family Room Off Kitchen
- Living Room
- Formal Dining Room
- Den
- Bonus Room
- Solarium
- Storm Doors
Kitchen
- Second Kitchen
- Eat-In Kitchen
- Double Oven
- Electric Oven or Range
- Built-In Microwave
- Extra Refrigerator or Freezer
- Dishwasher
- Stainless Steel Appliances
- Kitchen Island
Flooring
- Wood
- Carpet
- Stone
- Ceramic Tile
- Vinyl
Bedrooms and Bathrooms
- En-Suite Primary Bedroom
- In-Law or Guest Suite
Laundry
- Laundry Room
- Laundry on lower level
- Dryer
- Washer
- Laundry Chute
Finished Basement
- Walk-Out Basement
- Basement Fills Entire Space Under The House
- Connecting Stairway
- Exterior Basement Entry
Outdoor Features
- Deck
- Shed
- Rain Gutters
- Wrap Around Porch
Utilities
- Central Air
- Heat Pump System
- Vented Exhaust Fan
- Well
- Electric Water Heater
- Water Conditioner is Owned
- Septic Tank
Community Details
- No Home Owners Association
- Springdale Subdivision
Listing and Financial Details
- Tax Lot 4
- Assessor Parcel Number 1124463222
Ownership History
Purchase Details
Home Financials for this Owner
Home Financials are based on the most recent Mortgage that was taken out on this home.Purchase Details
Home Financials for this Owner
Home Financials are based on the most recent Mortgage that was taken out on this home.Purchase Details
Purchase Details
Home Financials for this Owner
Home Financials are based on the most recent Mortgage that was taken out on this home.Similar Homes in Middletown, MD
Home Values in the Area
Average Home Value in this Area
Purchase History
| Date | Type | Sale Price | Title Company |
|---|---|---|---|
| Deed | $785,000 | None Listed On Document | |
| Deed | $499,900 | None Available | |
| Deed | -- | -- | |
| Deed | $28,000 | -- |
Mortgage History
| Date | Status | Loan Amount | Loan Type |
|---|---|---|---|
| Open | $558,000 | New Conventional | |
| Previous Owner | $83,561 | Credit Line Revolving | |
| Previous Owner | $427,499 | VA | |
| Previous Owner | $475,180 | VA | |
| Previous Owner | $422,212 | VA | |
| Previous Owner | $200,000 | Credit Line Revolving | |
| Previous Owner | $340,000 | Stand Alone Refi Refinance Of Original Loan | |
| Previous Owner | $18,000 | No Value Available |
Property History
| Date | Event | Price | Change | Sq Ft Price |
|---|---|---|---|---|
| 09/05/2024 09/05/24 | Sold | $785,000 | +1.3% | $209 / Sq Ft |
| 07/29/2024 07/29/24 | Pending | -- | -- | -- |
| 07/26/2024 07/26/24 | For Sale | $774,900 | +55.0% | $206 / Sq Ft |
| 03/27/2015 03/27/15 | Sold | $499,900 | 0.0% | $181 / Sq Ft |
| 02/21/2015 02/21/15 | Pending | -- | -- | -- |
| 02/20/2015 02/20/15 | For Sale | $499,900 | -- | $181 / Sq Ft |
Tax History Compared to Growth
Tax History
| Year | Tax Paid | Tax Assessment Tax Assessment Total Assessment is a certain percentage of the fair market value that is determined by local assessors to be the total taxable value of land and additions on the property. | Land | Improvement |
|---|---|---|---|---|
| 2024 | $7,319 | $592,233 | $0 | $0 |
| 2023 | $6,683 | $557,600 | $126,200 | $431,400 |
| 2022 | $6,407 | $538,933 | $0 | $0 |
| 2021 | $5,974 | $520,267 | $0 | $0 |
| 2020 | $5,974 | $501,600 | $126,200 | $375,400 |
| 2019 | $5,699 | $477,933 | $0 | $0 |
| 2018 | $5,472 | $454,267 | $0 | $0 |
| 2017 | $5,149 | $430,600 | $0 | $0 |
| 2016 | $5,275 | $421,000 | $0 | $0 |
| 2015 | $5,275 | $411,400 | $0 | $0 |
| 2014 | $5,275 | $401,800 | $0 | $0 |
Agents Affiliated with this Home
-
J
Seller's Agent in 2024
Jennifer Stevens Long
RE/MAX
-
S
Buyer's Agent in 2024
Sandra Wills
RE/MAX
-
J
Seller's Agent in 2015
Jan Gallart
EXP Realty, LLC
-
B
Buyer's Agent in 2015
Barry Weller
Barry Weller Properties, LLC
Map
Source: Bright MLS
MLS Number: MDFR2051550
APN: 24-463222
- 6633 Jefferson Blvd
- 6626 Jefferson Blvd
- 7103 Unakite Ct
- 4311 Zircon Rd
- 0 Edgemont Rd Unit MDFR2065184
- 0 Edgemont Rd Unit MDFR2062262
- 0 Edgemont Rd Unit MDFR2057568
- 4300 Zircon Rd
- 4524 Old National Pike
- 4815 Old Swimming Pool Rd
- 7217 Dogwood Ln
- 5107C Old National Pike
- 15 Wagon Shed Ln
- 4510 Willow Tree Dr
- 5129 Old National Pike
- 7125 Edgemont Rd
- 17 Bankbarn Cir
- 404 Stone Springs Ln
- 6811 S Clifton Rd
- 6220 Fulmer Rd
