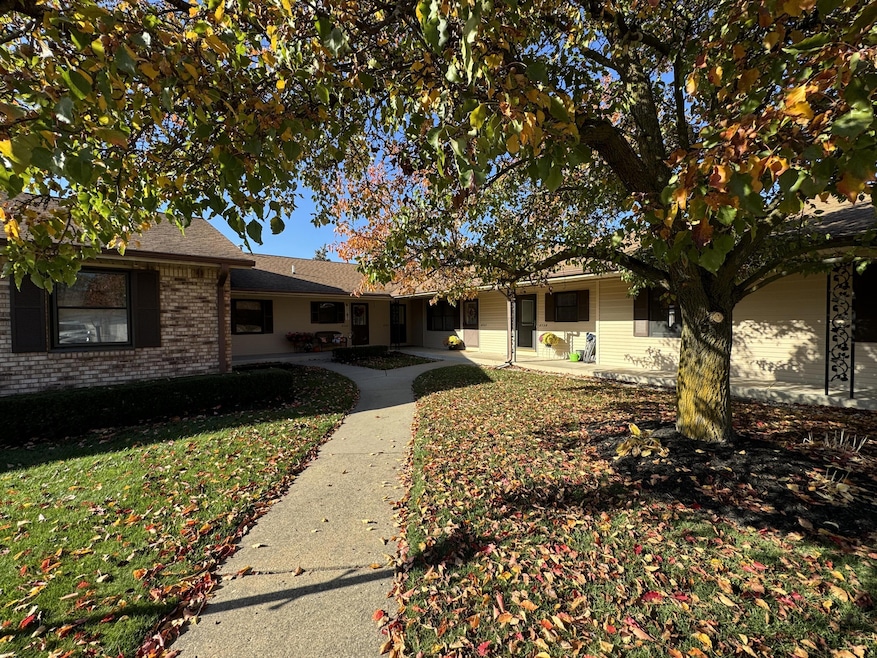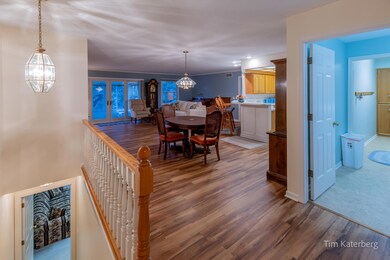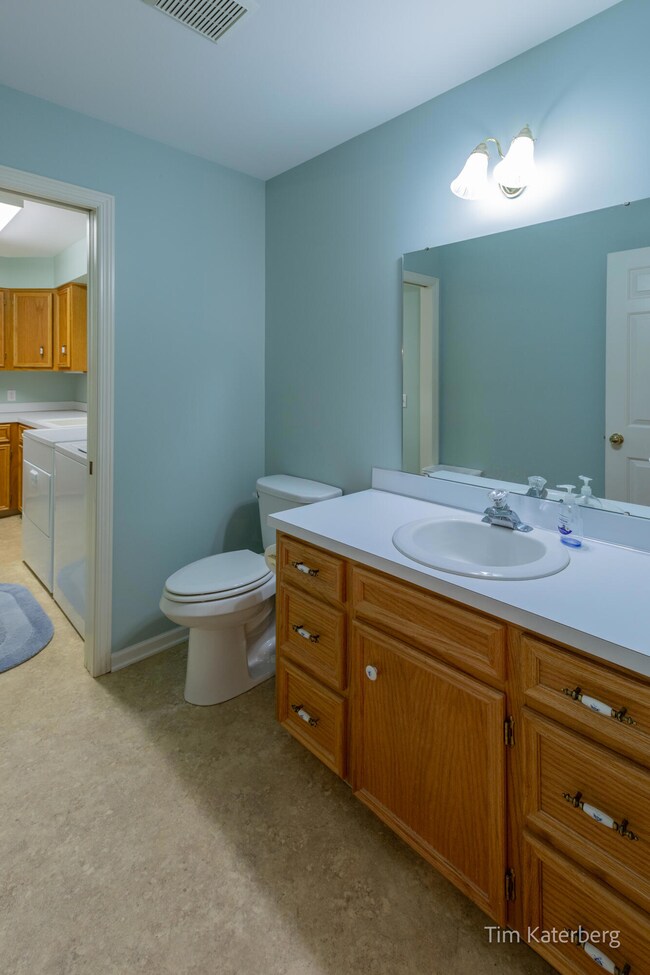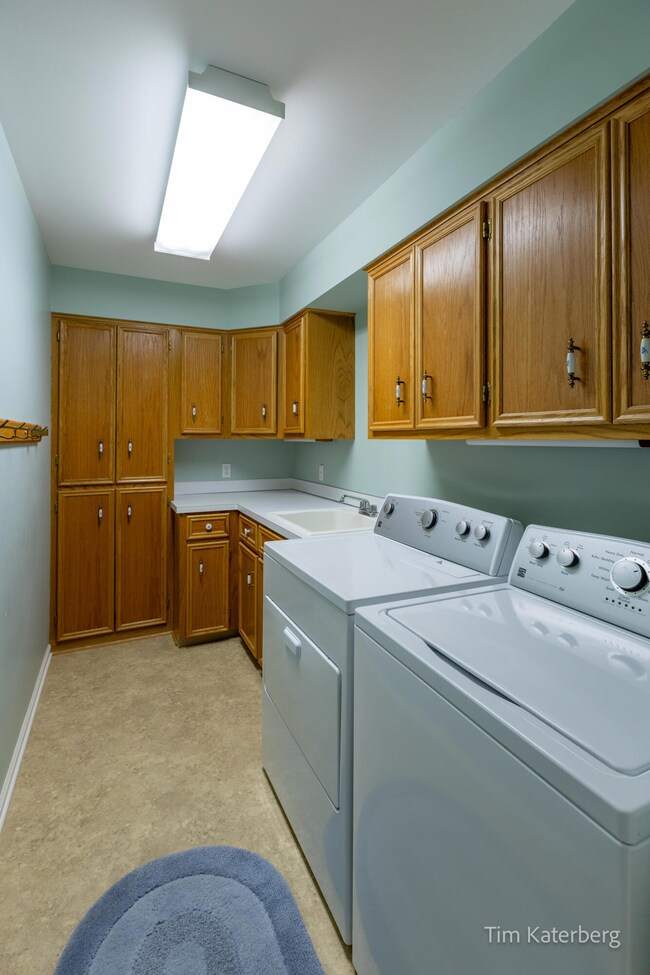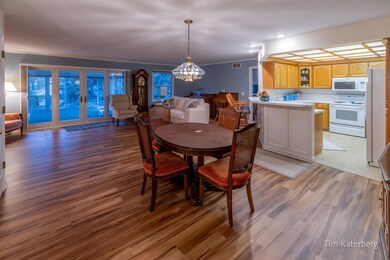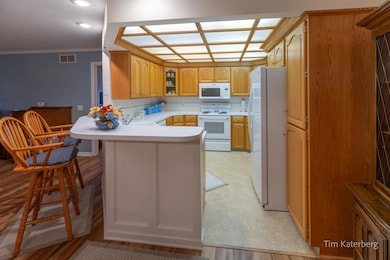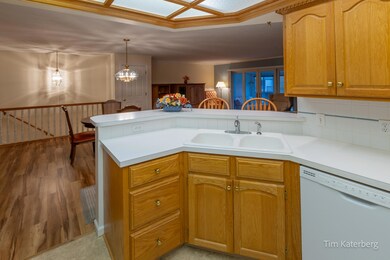
6735 N Wentward Ct Unit 96 Hudsonville, MI 49426
Highlights
- Sun or Florida Room
- 2 Car Detached Garage
- Laundry Room
- Baldwin Street Middle School Rated A
- Built-In Desk
- Snack Bar or Counter
About This Home
As of December 2024Here it is, another quality condominium located in the highly desirable Pinebrook Estates. This large corner unit features three bedrooms, 2&1/2 baths, Main floor laundry, a private primary bedroom suite, a three season porch, a walk out finished basement and a TWO car garage. The beautiful landscape and well maintained grounds show true pride of ownership of the entire association with low HOA fees. This unit is nicely updated with new flooring and paint. The three season porch overlooks the open landscaped grounds. Schedule your showing today.
Last Agent to Sell the Property
RE/MAX of Grand Rapids (Stndl) License #6506044457 Listed on: 11/08/2024

Property Details
Home Type
- Condominium
Est. Annual Taxes
- $1,925
Year Built
- Built in 1993
Lot Details
- Property fronts a private road
- Private Entrance
- Shrub
- Terraced Lot
- Sprinkler System
HOA Fees
- $235 Monthly HOA Fees
Parking
- 2 Car Detached Garage
- Garage Door Opener
Home Design
- Brick Exterior Construction
- Shingle Roof
- Composition Roof
- Aluminum Siding
Interior Spaces
- 1-Story Property
- Built-In Desk
- Insulated Windows
- Window Screens
- Sun or Florida Room
Kitchen
- Range
- Microwave
- Dishwasher
- Snack Bar or Counter
- Disposal
Bedrooms and Bathrooms
- 3 Bedrooms | 1 Main Level Bedroom
Laundry
- Laundry Room
- Laundry on main level
- Dryer
- Washer
Basement
- Walk-Out Basement
- Basement Fills Entire Space Under The House
- 2 Bedrooms in Basement
Utilities
- Forced Air Heating and Cooling System
- Heating System Uses Natural Gas
- Natural Gas Water Heater
Community Details
Overview
- Association fees include water, trash, snow removal, sewer, lawn/yard care
- $300 HOA Transfer Fee
- Association Phone (616) 890-8415
- Pinebrook Estates Condos
- Pinebrook Estates Subdivision
Pet Policy
- No Pets Allowed
Ownership History
Purchase Details
Purchase Details
Similar Homes in Hudsonville, MI
Home Values in the Area
Average Home Value in this Area
Purchase History
| Date | Type | Sale Price | Title Company |
|---|---|---|---|
| Warranty Deed | -- | None Listed On Document | |
| Interfamily Deed Transfer | -- | None Available |
Mortgage History
| Date | Status | Loan Amount | Loan Type |
|---|---|---|---|
| Previous Owner | $25,000 | Credit Line Revolving |
Property History
| Date | Event | Price | Change | Sq Ft Price |
|---|---|---|---|---|
| 12/23/2024 12/23/24 | Sold | $285,000 | -1.7% | $133 / Sq Ft |
| 12/09/2024 12/09/24 | Pending | -- | -- | -- |
| 11/08/2024 11/08/24 | For Sale | $289,900 | -- | $135 / Sq Ft |
Tax History Compared to Growth
Tax History
| Year | Tax Paid | Tax Assessment Tax Assessment Total Assessment is a certain percentage of the fair market value that is determined by local assessors to be the total taxable value of land and additions on the property. | Land | Improvement |
|---|---|---|---|---|
| 2024 | $1,662 | $112,400 | $0 | $0 |
| 2023 | $1,587 | $101,500 | $0 | $0 |
| 2022 | $1,744 | $96,700 | $0 | $0 |
| 2021 | $1,695 | $86,600 | $0 | $0 |
| 2020 | $1,677 | $84,600 | $0 | $0 |
| 2019 | $1,679 | $79,900 | $0 | $0 |
| 2018 | $1,566 | $77,400 | $0 | $0 |
| 2017 | $1,537 | $73,700 | $0 | $0 |
| 2016 | $1,528 | $75,100 | $0 | $0 |
| 2015 | $1,414 | $63,100 | $0 | $0 |
| 2014 | $1,414 | $53,100 | $0 | $0 |
Agents Affiliated with this Home
-
Timothy Katerberg

Seller's Agent in 2024
Timothy Katerberg
RE/MAX Michigan
(616) 560-6688
106 Total Sales
-
Caleb Henderson
C
Buyer's Agent in 2024
Caleb Henderson
Century 21 Affiliated (GR)
(616) 295-7313
69 Total Sales
Map
Source: Southwestern Michigan Association of REALTORS®
MLS Number: 24058474
APN: 70-14-21-349-096
- 6650 S Wentward Ct Unit 6
- 2870 S Wentward Ct
- 6724 Sheldon Crossings Dr Unit 49
- 6617 Sheldon Crossing Dr
- 6727 Sheldon Crossings Dr Unit 52
- 2953 Pebblestone Dr Unit 10
- 6767 Knollview Dr
- 3095 Valley Ridge Ct
- V/L Port Sheldon St
- 2973 Nuthatch Ln
- 7056 Cromwell Dr
- 7134 Sugar Maple Dr
- 2478 Audrey St
- 7104 Crimson Ct
- 2911 Osprey Dr Unit 1
- 2992 Osprey Dr Unit 14
- 7217 Rolling Hills Dr
- 3428 Meadow Glen Dr
- 2857 Autumn Ct
- 7313 Valhalla Dr
