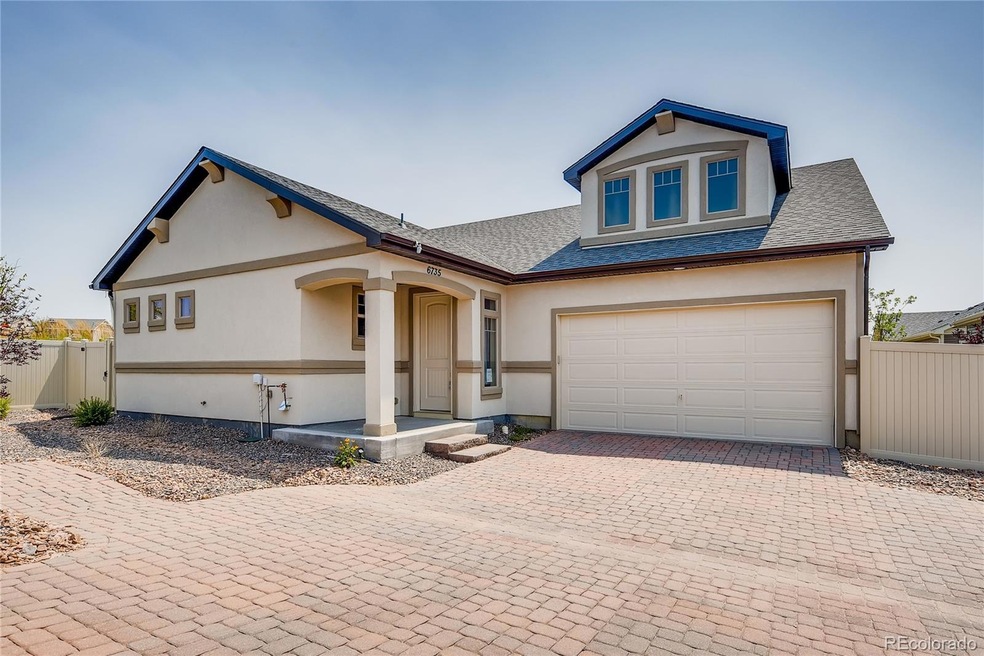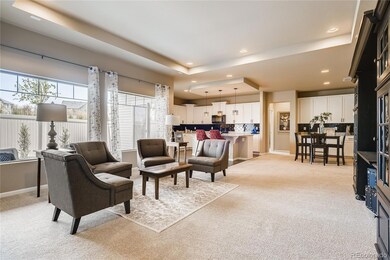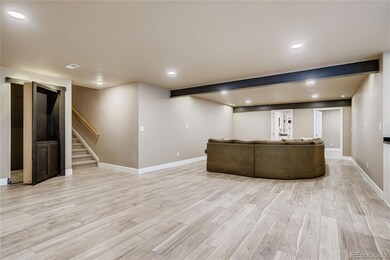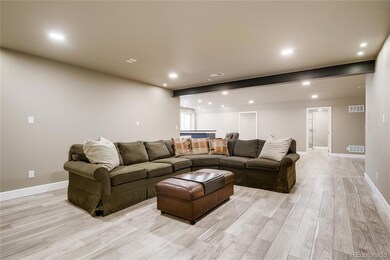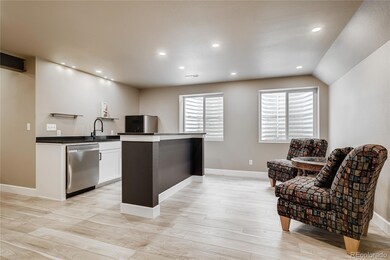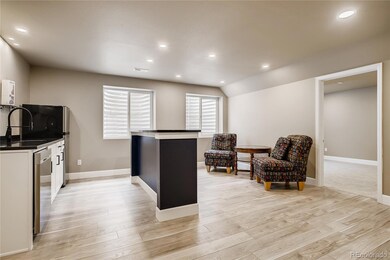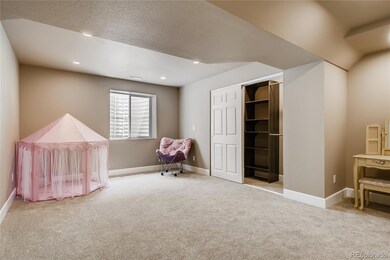
6735 Windbrook Ct Colorado Springs, CO 80927
Banning Lewis Ranch NeighborhoodEstimated Value: $570,000 - $662,000
Highlights
- Fitness Center
- Clubhouse
- High Ceiling
- Open Floorplan
- Wood Flooring
- Granite Countertops
About This Home
As of November 2020Finished Basement! This layout is featured in the 2020 Parade of Homes. Welcome to the Bungalows of Banning Lewis Ranch! The Bungalows offer low maintenance lots with exceptional homes! The HOA on this home includes front yard maintenance, walking trails, swimming pool, splash pad, dog park, tennis courts, community garden, gym, clubhouse and snow shoveling, major plus in Colorado! Conveniently located close to the powers corridor and military bases. Think of all the time you can spend with your family instead of spending time on yard work! As you enter this home you will feel so cozy and at home. The layout out flows perfectly for an active family. The master bedroom has a gorgeous attached spa style bathroom, adjoining to a spacious master closet. From the master closet you also have access to a room perfect for a nursery or office, it's a dream for someone that works from home! The newly finished custom basement offers great entertainment space featuring a wet-bar along with a sitting area wired for a projector and surround sound. In addition, three large bedroom and two full bathrooms! Don't let this amazing home slip away.
Last Agent to Sell the Property
eXp Realty, LLC License #100084056 Listed on: 09/09/2020

Last Buyer's Agent
Lorian DuCharme
Curtis Ryan Properties L.L.C. License #100086066

Home Details
Home Type
- Single Family
Est. Annual Taxes
- $3,197
Year Built
- Built in 2019
Lot Details
- 4,680
HOA Fees
- $180 Monthly HOA Fees
Parking
- 2 Car Attached Garage
Home Design
- Composition Roof
- Vinyl Siding
- Concrete Perimeter Foundation
- Stucco
Interior Spaces
- 2-Story Property
- Open Floorplan
- Wet Bar
- High Ceiling
- Double Pane Windows
- Smart Doorbell
- Smart Locks
Kitchen
- Eat-In Kitchen
- Self-Cleaning Oven
- Microwave
- Dishwasher
- Kitchen Island
- Granite Countertops
- Disposal
Flooring
- Wood
- Carpet
Bedrooms and Bathrooms
- 5 Bedrooms | 2 Main Level Bedrooms
- Walk-In Closet
- Jack-and-Jill Bathroom
Laundry
- Dryer
- Washer
Finished Basement
- Basement Fills Entire Space Under The House
- Sump Pump
- 3 Bedrooms in Basement
Schools
- Banning Lewis Ranch Academy Elementary And Middle School
- Vista Ridge High School
Additional Features
- Smoke Free Home
- 4,680 Sq Ft Lot
- Forced Air Heating and Cooling System
Listing and Financial Details
- Exclusions: Seller's personal items
- Assessor Parcel Number 5310306096
Community Details
Overview
- Association fees include exterior maintenance w/out roof, snow removal, trash
- Banning Lewis Ranch Metro District Association, Phone Number (888) 650-6557
- Banning Lewis Ranch Subdivision
Amenities
- Community Garden
- Clubhouse
Recreation
- Tennis Courts
- Community Playground
- Fitness Center
- Community Pool
- Park
- Trails
Ownership History
Purchase Details
Home Financials for this Owner
Home Financials are based on the most recent Mortgage that was taken out on this home.Purchase Details
Purchase Details
Home Financials for this Owner
Home Financials are based on the most recent Mortgage that was taken out on this home.Similar Homes in Colorado Springs, CO
Home Values in the Area
Average Home Value in this Area
Purchase History
| Date | Buyer | Sale Price | Title Company |
|---|---|---|---|
| Burke Maria E | $474,900 | Land Title Guarantee Co | |
| Investment Group Llc | $382,000 | Land Title Guarantee Company | |
| James Raymond Terrell | $366,277 | Assured Title Agency |
Mortgage History
| Date | Status | Borrower | Loan Amount |
|---|---|---|---|
| Open | Burke Maria E | $474,900 | |
| Previous Owner | James Raymond Terrell | $361,680 | |
| Previous Owner | James Raymond Terrell | $359,482 |
Property History
| Date | Event | Price | Change | Sq Ft Price |
|---|---|---|---|---|
| 11/13/2020 11/13/20 | Sold | $474,900 | 0.0% | $122 / Sq Ft |
| 09/29/2020 09/29/20 | Pending | -- | -- | -- |
| 09/10/2020 09/10/20 | Price Changed | $474,900 | -1.0% | $122 / Sq Ft |
| 09/08/2020 09/08/20 | For Sale | $479,900 | -- | $123 / Sq Ft |
Tax History Compared to Growth
Tax History
| Year | Tax Paid | Tax Assessment Tax Assessment Total Assessment is a certain percentage of the fair market value that is determined by local assessors to be the total taxable value of land and additions on the property. | Land | Improvement |
|---|---|---|---|---|
| 2024 | $5,076 | $41,100 | $6,430 | $34,670 |
| 2023 | $5,076 | $41,100 | $6,430 | $34,670 |
| 2022 | $3,937 | $31,160 | $5,560 | $25,600 |
| 2021 | $4,035 | $32,060 | $5,720 | $26,340 |
| 2020 | $3,214 | $25,390 | $5,080 | $20,310 |
| 2019 | $3,197 | $25,390 | $5,080 | $20,310 |
| 2018 | $515 | $7,210 | $7,210 | $0 |
| 2017 | $0 | $240 | $240 | $0 |
Agents Affiliated with this Home
-
Amanda Noble

Seller's Agent in 2020
Amanda Noble
eXp Realty, LLC
(719) 205-1307
1 in this area
30 Total Sales
-
L
Buyer's Agent in 2020
Lorian DuCharme
Curtis Ryan Properties L.L.C.
(303) 790-7200
1 in this area
45 Total Sales
Map
Source: REcolorado®
MLS Number: 9765927
APN: 53103-06-096
- 6742 Windbrook Ct
- 6880 Backcountry Loop
- 6665 Shadow Star Dr
- 6484 Golden Briar Ln
- 6689 Shadow Star Dr
- 6717 Golden Briar Ln
- 6712 Golden Briar Ln
- 6774 Thicket Pass Ln
- 6555 Golden Briar Ln
- 6693 Golden Briar Ln
- 6803 Backcountry Loop
- 6898 Sedgerock Ln
- 6562 Golden Briar Ln
- 6790 Backcountry Loop
- 6646 Golden Briar Ln
- 6669 John Muir Trail
- 6627 John Muir Trail
- 9642 Timberlake Loop
- 6277 John Muir Trail
- 6962 Fauna Glen Dr
- 6735 Windbrook Ct
- 6741 Windbrook Ct
- 6729 Windbrook Ct
- 6717 Windbrook Ct
- 6747 Windbrook Ct
- 6759 Windbrook Ct
- 6753R Windbrook Ct
- 6711R Windbrook Ct
- 6753 Windbrook Ct
- 6711 Windbrook Ct
- 6705 Windbrook Ct
- 6724 Windbrook Ct
- 6748 Windbrook Ct
- 6765 Windbrook Ct
- 6784 Golden Briar Ln
- 6771 Windbrook Ct
- 9223 Winford Ct
- 6730 Windbrook Ct
- 9209 Winford Ct
- 6778 Golden Briar Ln
