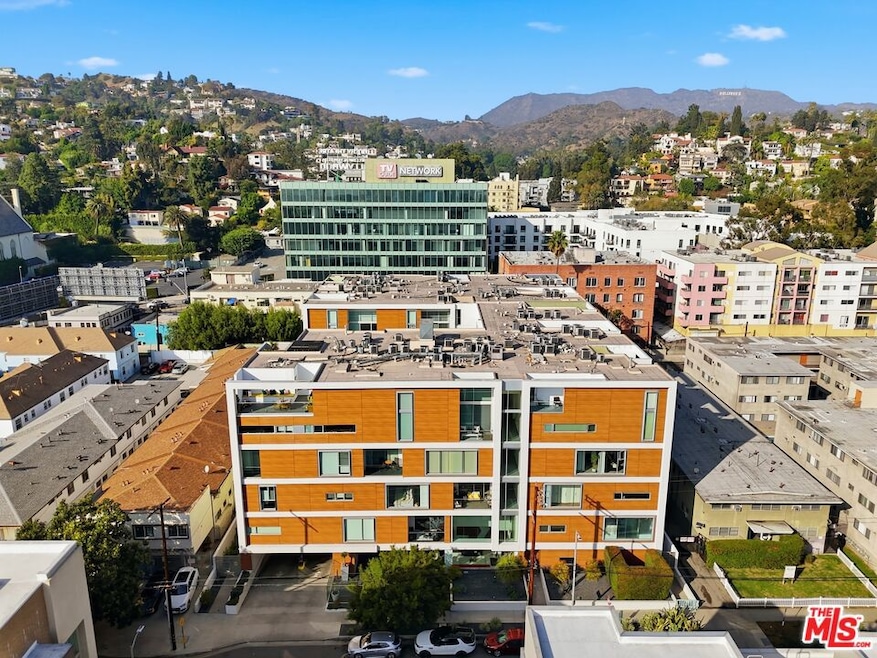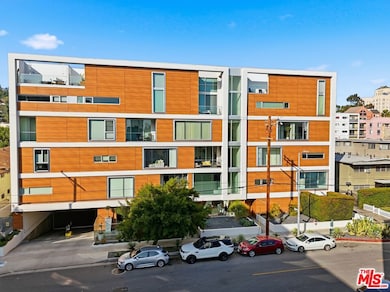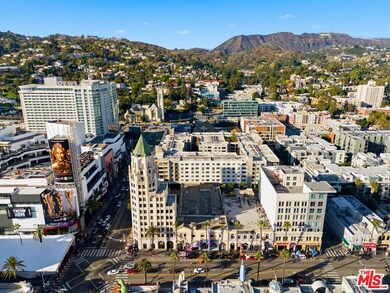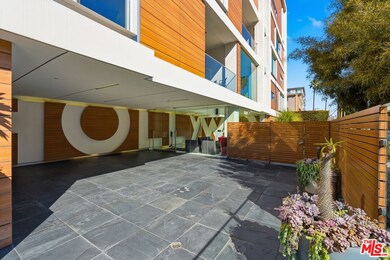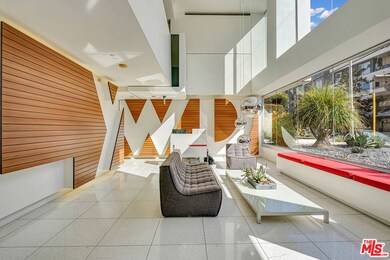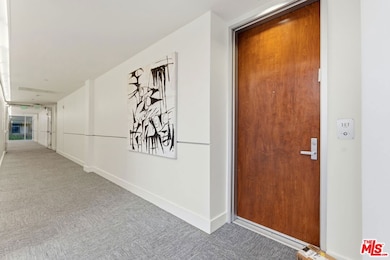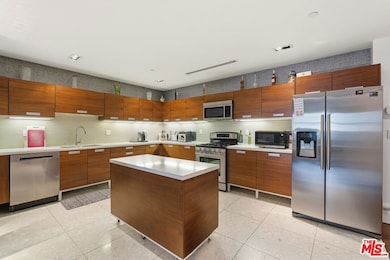6735 Yucca St Unit 307 Los Angeles, CA 90028
Hollywood NeighborhoodEstimated payment $5,782/month
Highlights
- Doorman
- 3-minute walk to Hollywood/Highland Station
- Heated In Ground Pool
- Fitness Center
- 24-Hour Security
- 2-minute walk to Yucca Community Center Park
About This Home
Located in The Hollywood, a controlled-access condominium community near Hollywood Blvd and Highland Ave. This 2-bedroom, 2.5-bath residence offers a functional layout with bedroom suites on opposite sides of the home, each with its own private bath. The main living area features hardwood flooring, single-panel sliding glass doors, and a private balcony with city-lights views. The kitchen includes flat-panel wood cabinetry, quartz countertops, terrazzo flooring, and stainless-steel appliances. A separate powder room serves the main living area, and an in-unit stacked washer, and dryer provides added convenience. The unit includes two assigned, side-by-side parking spaces in the gated garage. EV charging may be added to individual spaces (subject to building approval and installation guidelines). Community Features: The Hollywood offers 24-hour controlled access, on-site security, a fitness center equipped with commercial-grade equipment, a ground-level pool and spa with furnished lounge areas, an outdoor Viking grill station, custom commissioned murals by internationally recognized artists, and professionally designed landscaping and courtyard spaces. Nearby Places & Approx. Distances:* Hollywood/Highland Metro Station ~0.2 mi* Dolby Theatre ~0.2 mi* TCL Chinese Theatre ~0.3 mi* Ovation Hollywood retail/dining ~0.2 mi* Trader Joe's (Hollywood Blvd) ~0.4 mi* Equinox Hollywood ~0.8 mi* Runyon Canyon trail entrance ~1.3 mi* Hollywood Bowl ~1.1 mi* Musso & Frank Grill ~0.6 mi. This location provides access to entertainment, dining, transit, and outdoor recreation along Hollywood Blvd and Highland Ave, while the building's amenities and interior layout support practical daily living. Lease Disclosure: This residence is tenant-occupied with a lease in place through April 20, 2026 at $4,100 per month. The lease will transfer to the buyer at close of escrow
Listing Agent
Sotheby's International Realty License #01928809 Listed on: 11/06/2025

Property Details
Home Type
- Condominium
Est. Annual Taxes
- $9,035
Year Built
- Built in 2007
Lot Details
- East Facing Home
- Gated Home
HOA Fees
- $1,359 Monthly HOA Fees
Home Design
- Contemporary Architecture
- Entry on the 3rd floor
Interior Spaces
- 1,390 Sq Ft Home
- Open Floorplan
- Crown Molding
- Ceiling Fan
- Recessed Lighting
- Sliding Doors
- Great Room
- Family Room
- Living Room with Fireplace
- Dining Area
- City Lights Views
Kitchen
- Walk-In Pantry
- Gas Oven
- Gas Cooktop
- Microwave
- Freezer
- Dishwasher
- Granite Countertops
Flooring
- Wood
- Carpet
- Terrazzo
Bedrooms and Bathrooms
- 2 Bedrooms
- Primary Bedroom Suite
- Walk-In Closet
- Powder Room
- Bathtub with Shower
Laundry
- Laundry closet
- Dryer
- Washer
Home Security
Parking
- 2 Parking Spaces
- Automatic Gate
- Guest Parking
Pool
- Heated In Ground Pool
- Heated Spa
- Fence Around Pool
Additional Features
- Balcony
- Central Heating and Cooling System
Listing and Financial Details
- Assessor Parcel Number 5547-002-065
Community Details
Overview
- Association fees include security, building and grounds
- 54 Units
- Association Phone (310) 981-9902
- 5-Story Property
Amenities
- Doorman
- Outdoor Cooking Area
- Community Barbecue Grill
- Billiard Room
- Elevator
- Lobby
- Reception Area
Recreation
- Fitness Center
- Community Pool
- Community Spa
Pet Policy
- Call for details about the types of pets allowed
Security
- 24-Hour Security
- Card or Code Access
- Carbon Monoxide Detectors
- Fire and Smoke Detector
- Fire Sprinkler System
Map
Home Values in the Area
Average Home Value in this Area
Tax History
| Year | Tax Paid | Tax Assessment Tax Assessment Total Assessment is a certain percentage of the fair market value that is determined by local assessors to be the total taxable value of land and additions on the property. | Land | Improvement |
|---|---|---|---|---|
| 2025 | $9,035 | $765,000 | $307,224 | $457,776 |
| 2024 | $9,035 | $732,232 | $254,689 | $477,543 |
| 2023 | $8,864 | $717,876 | $249,696 | $468,180 |
| 2022 | $8,480 | $703,800 | $244,800 | $459,000 |
| 2021 | $9,710 | $803,828 | $240,601 | $563,227 |
| 2020 | $9,742 | $795,586 | $238,134 | $557,452 |
| 2019 | $9,353 | $779,987 | $233,465 | $546,522 |
| 2018 | $9,330 | $764,694 | $228,888 | $535,806 |
| 2016 | $7,642 | $630,431 | $414,213 | $216,218 |
| 2015 | $7,530 | $620,963 | $407,992 | $212,971 |
| 2014 | $7,366 | $600,000 | $280,000 | $320,000 |
Property History
| Date | Event | Price | List to Sale | Price per Sq Ft | Prior Sale |
|---|---|---|---|---|---|
| 11/06/2025 11/06/25 | For Sale | $695,000 | -7.3% | $500 / Sq Ft | |
| 01/31/2024 01/31/24 | Sold | $750,000 | 0.0% | $540 / Sq Ft | View Prior Sale |
| 01/25/2024 01/25/24 | Pending | -- | -- | -- | |
| 01/02/2024 01/02/24 | For Sale | $750,000 | +8.7% | $540 / Sq Ft | |
| 06/29/2021 06/29/21 | Sold | $690,000 | -5.3% | $496 / Sq Ft | View Prior Sale |
| 05/28/2021 05/28/21 | Pending | -- | -- | -- | |
| 02/25/2021 02/25/21 | Price Changed | $729,000 | -2.7% | $524 / Sq Ft | |
| 01/21/2021 01/21/21 | For Sale | $749,000 | +1.9% | $539 / Sq Ft | |
| 05/02/2016 05/02/16 | Sold | $735,000 | 0.0% | $529 / Sq Ft | View Prior Sale |
| 04/13/2016 04/13/16 | Pending | -- | -- | -- | |
| 04/06/2016 04/06/16 | For Sale | $735,000 | 0.0% | $529 / Sq Ft | |
| 08/14/2014 08/14/14 | Rented | $3,900 | -7.1% | -- | |
| 07/15/2014 07/15/14 | Under Contract | -- | -- | -- | |
| 06/19/2014 06/19/14 | For Rent | $4,200 | 0.0% | -- | |
| 06/18/2014 06/18/14 | Sold | $640,800 | -1.3% | $461 / Sq Ft | View Prior Sale |
| 04/28/2014 04/28/14 | Price Changed | $649,000 | -2.4% | $467 / Sq Ft | |
| 04/18/2014 04/18/14 | For Sale | $665,000 | +10.8% | $478 / Sq Ft | |
| 07/08/2013 07/08/13 | Sold | $600,000 | 0.0% | $432 / Sq Ft | View Prior Sale |
| 05/13/2013 05/13/13 | Pending | -- | -- | -- | |
| 03/15/2013 03/15/13 | For Sale | $600,000 | -- | $432 / Sq Ft |
Purchase History
| Date | Type | Sale Price | Title Company |
|---|---|---|---|
| Grant Deed | $750,000 | Orange Coast Title | |
| Grant Deed | $735,000 | California Title Company | |
| Grant Deed | $609,000 | Title365 Company | |
| Quit Claim Deed | $20,000 | None Available | |
| Quit Claim Deed | $20,000 | None Available | |
| Interfamily Deed Transfer | -- | Fidelity National Title | |
| Condominium Deed | $600,000 | Chicago Title Company | |
| Trustee Deed | $27,520,113 | None Available |
Mortgage History
| Date | Status | Loan Amount | Loan Type |
|---|---|---|---|
| Previous Owner | $454,300 | New Conventional | |
| Previous Owner | $545,000 | New Conventional | |
| Previous Owner | $540,000 | New Conventional |
Source: The MLS
MLS Number: 25615033
APN: 5547-002-065
- 6735 Yucca St Unit 406
- 6735 Yucca St Unit 404
- 1787 N Highland Ave
- 1940 N Highland Ave Unit 54
- 1940 N Highland Ave Unit 10
- 1940 N Highland Ave Unit 44
- 1940 N Highland Ave Unit 66
- 1940 N Highland Ave Unit 26
- 1947 Glencoe Way
- 6642 Emmet Terrace
- 2027 N Highland Ave
- 2002 Hillcrest Rd
- 2041 Glencoe Way
- 2060 High Tower Dr
- 2001 Holly Hill Terrace
- 6749 Whitley Terrace
- 6919 Camrose Dr
- 6682 Whitley Terrace
- 6911 Camrose Dr
- 7062 Hawthorn Ave Unit 101
- 6735 Yucca St Unit 310
- 6755 Yucca St Unit 4
- 6711 Yucca St
- 6700 Franklin Place Unit 111
- 6700 Franklin Place Unit 306
- 1714 N Mccadden Place
- 1724 N Highland Ave
- 1737 N Las Palmas Ave
- 1724 N Highland Ave Unit FL5-ID232
- 1724 S Highland Ave Unit FL6-ID200
- 1724 S Highland Ave Unit FL6-ID199
- 1724 S Highland Ave Unit FL4-ID1311
- 1760 N Las Palmas Ave
- 1760 1/2 N Las Palmas Ave
- 1825 N Las Palmas Ave
- 6873 Franklin Ave Unit 205
- 6871 Franklin Ave Unit 205
- 1843 N Cherokee Ave
- 1718 N Las Palmas Ave
- 1733 N Cherokee Ave
