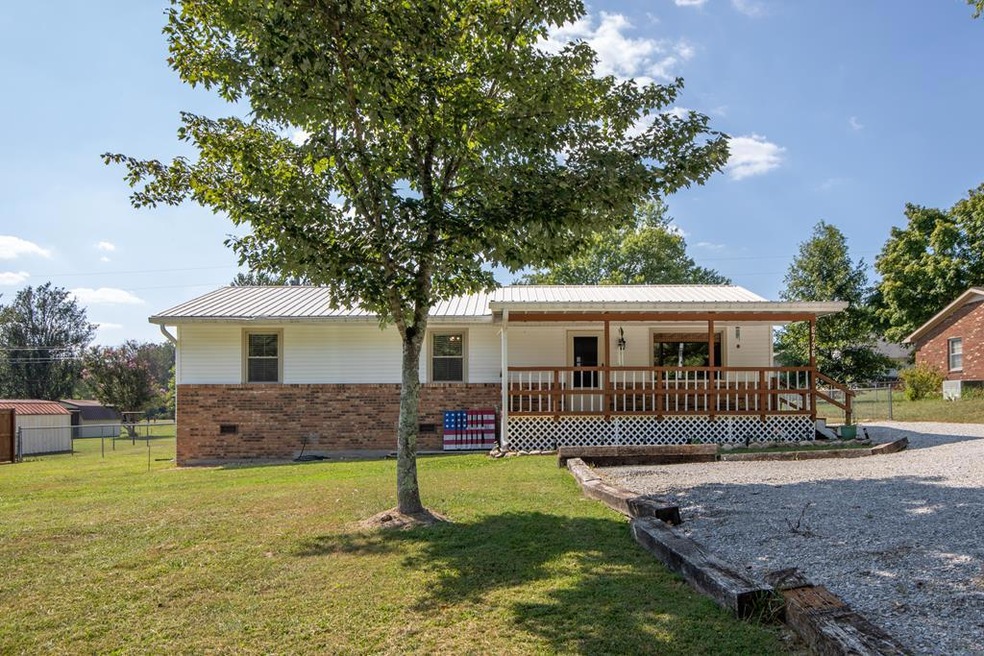
6736 Hilham Rd Cookeville, TN 38506
Highlights
- Newly Painted Property
- 2 Car Detached Garage
- Central Air
- No HOA
- 1-Story Property
- Ceiling Fan
About This Home
As of June 2025Welcome to this charming 3-bedroom, 2-bathroom home, ideally located just minutes from town. This inviting property features updated flooring and a fresh coat of paint throughout, creating a bright and welcoming atmosphere. The spacious layout includes comfortable living areas and well-appointed bedrooms, perfect for both relaxation and everyday living. The kitchen comes fully equipped with all appliances, which will remain with the home, including a refrigerator, stove, and dishwasher. Additionally, the property includes a washer and dryer, ensuring convenience and ease for the new owners. A standout feature of this home is the 30ft x 30ft detached garage, offering plenty of room for vehicles, tools, or storage. The fenced-in backyard provides a private outdoor retreat, ideal for entertaining, gardening, or simply unwinding after a long day. This home is also eligible for Rural Development financing. Move-in ready and brimming with potential, this home is a true gem.
Last Agent to Sell the Property
The Realty Firm Brokerage Phone: 9315207750 License #365988 Listed on: 03/05/2025
Home Details
Home Type
- Single Family
Est. Annual Taxes
- $916
Year Built
- Built in 1982
Lot Details
- 0.46 Acre Lot
- Lot Dimensions are 100 x 200
- Fenced
Parking
- 2 Car Detached Garage
Home Design
- Newly Painted Property
- Brick Exterior Construction
- Frame Construction
- Metal Roof
- Vinyl Siding
Interior Spaces
- 1,152 Sq Ft Home
- 1-Story Property
- Ceiling Fan
- Crawl Space
- Fire and Smoke Detector
Kitchen
- Electric Oven
- Electric Range
- Range Hood
- Dishwasher
Bedrooms and Bathrooms
- 3 Bedrooms
- 2 Full Bathrooms
Laundry
- Laundry on main level
- Dryer
- Washer
Utilities
- Central Air
- Heat Pump System
- Natural Gas Not Available
- Electric Water Heater
- Septic Tank
- Cable TV Available
Community Details
- No Home Owners Association
- Stockton Subdivision
Listing and Financial Details
- Assessor Parcel Number 19.00
- $15,850 Seller Concession
Ownership History
Purchase Details
Home Financials for this Owner
Home Financials are based on the most recent Mortgage that was taken out on this home.Purchase Details
Home Financials for this Owner
Home Financials are based on the most recent Mortgage that was taken out on this home.Purchase Details
Home Financials for this Owner
Home Financials are based on the most recent Mortgage that was taken out on this home.Purchase Details
Purchase Details
Home Financials for this Owner
Home Financials are based on the most recent Mortgage that was taken out on this home.Purchase Details
Purchase Details
Similar Homes in Cookeville, TN
Home Values in the Area
Average Home Value in this Area
Purchase History
| Date | Type | Sale Price | Title Company |
|---|---|---|---|
| Warranty Deed | $260,000 | None Listed On Document | |
| Warranty Deed | $85,000 | -- | |
| Special Warranty Deed | $65,000 | -- | |
| Deed | $72,000 | -- | |
| Deed | $73,500 | -- | |
| Warranty Deed | $59,300 | -- | |
| Deed | -- | -- |
Mortgage History
| Date | Status | Loan Amount | Loan Type |
|---|---|---|---|
| Open | $255,290 | FHA | |
| Previous Owner | $106,000 | New Conventional | |
| Previous Owner | $86,734 | Commercial | |
| Previous Owner | $20,000 | No Value Available | |
| Previous Owner | $71,295 | No Value Available |
Property History
| Date | Event | Price | Change | Sq Ft Price |
|---|---|---|---|---|
| 06/18/2025 06/18/25 | Sold | $260,000 | -1.8% | $226 / Sq Ft |
| 05/25/2025 05/25/25 | Pending | -- | -- | -- |
| 05/01/2025 05/01/25 | Price Changed | $264,900 | -3.6% | $230 / Sq Ft |
| 04/01/2025 04/01/25 | Price Changed | $274,900 | -3.5% | $239 / Sq Ft |
| 03/12/2025 03/12/25 | For Sale | $284,999 | +235.3% | $247 / Sq Ft |
| 03/11/2013 03/11/13 | Sold | $85,000 | 0.0% | $74 / Sq Ft |
| 01/01/1970 01/01/70 | Off Market | $85,000 | -- | -- |
Tax History Compared to Growth
Tax History
| Year | Tax Paid | Tax Assessment Tax Assessment Total Assessment is a certain percentage of the fair market value that is determined by local assessors to be the total taxable value of land and additions on the property. | Land | Improvement |
|---|---|---|---|---|
| 2024 | $916 | $34,450 | $4,000 | $30,450 |
| 2023 | $916 | $34,450 | $4,000 | $30,450 |
| 2022 | $852 | $34,450 | $4,000 | $30,450 |
| 2021 | $698 | $34,450 | $4,000 | $30,450 |
| 2020 | $508 | $28,250 | $4,000 | $24,250 |
| 2019 | $508 | $17,350 | $4,000 | $13,350 |
| 2018 | $474 | $17,350 | $4,000 | $13,350 |
| 2017 | $474 | $17,350 | $4,000 | $13,350 |
| 2016 | $474 | $17,350 | $4,000 | $13,350 |
| 2015 | $487 | $17,350 | $4,000 | $13,350 |
| 2014 | $488 | $17,414 | $0 | $0 |
Agents Affiliated with this Home
-

Seller's Agent in 2025
Kelly Morgan
The Realty Firm
(931) 349-4492
132 Total Sales
-

Buyer's Agent in 2025
Sabrina Brazle
Provision Realty Group
(931) 319-3812
293 Total Sales
-

Seller's Agent in 2013
Judd-Christian Dyle
Crye-Leike Realtors
(931) 261-7620
94 Total Sales
-
J
Buyer's Agent in 2013
Judd Dyle
Crye-Leike Realtors
Map
Source: Upper Cumberland Association of REALTORS®
MLS Number: 234970
APN: 006O-A-019.00






