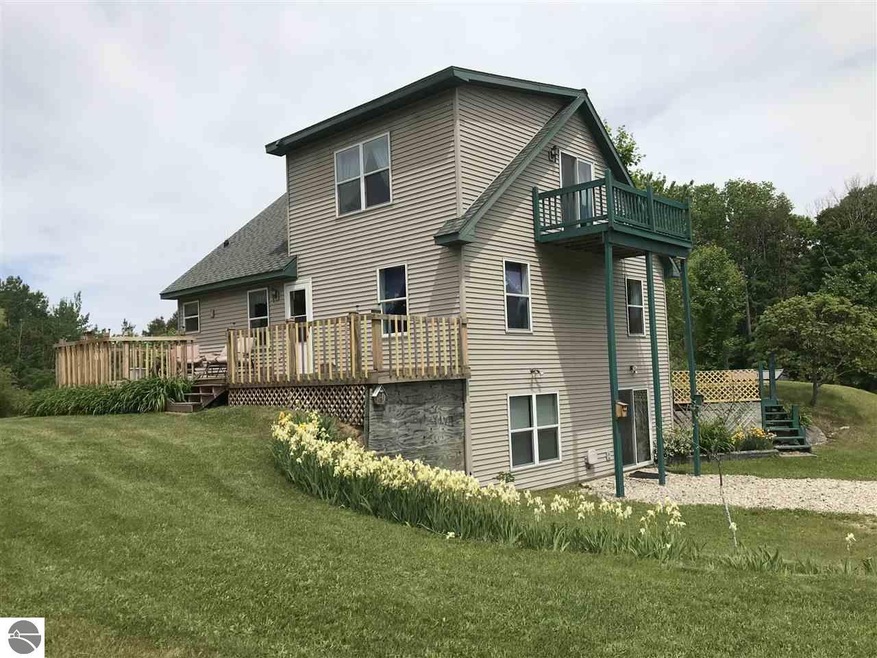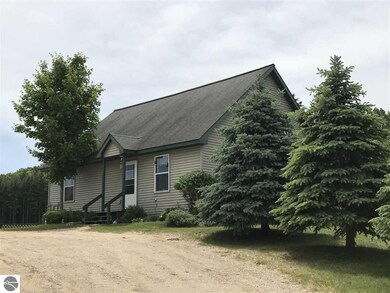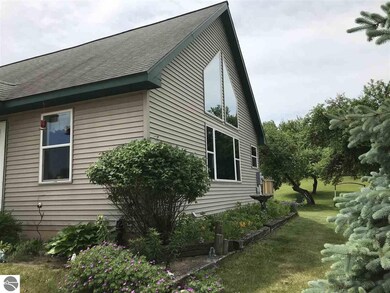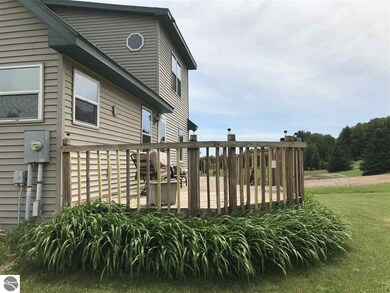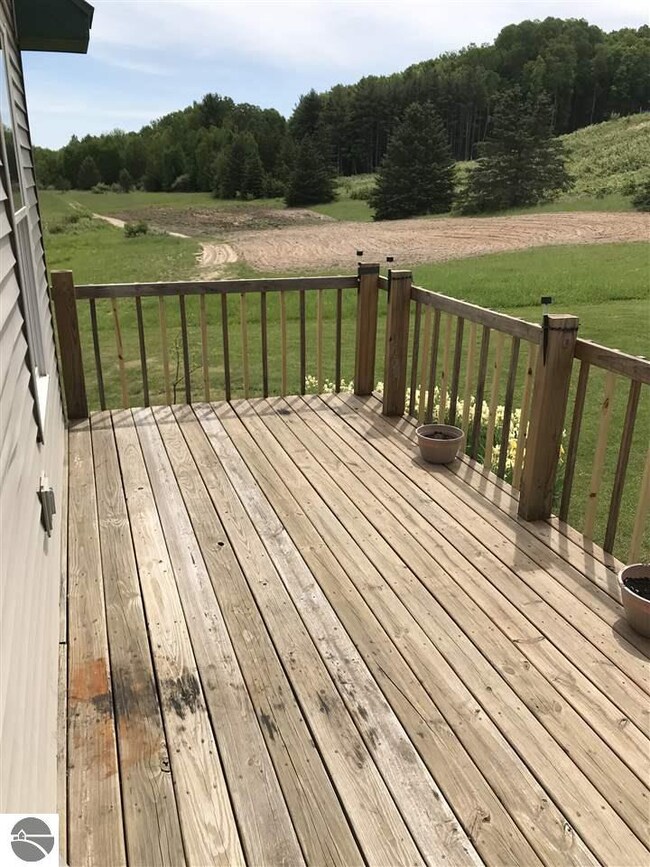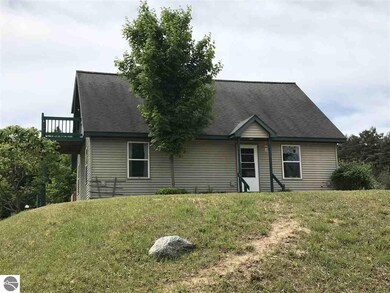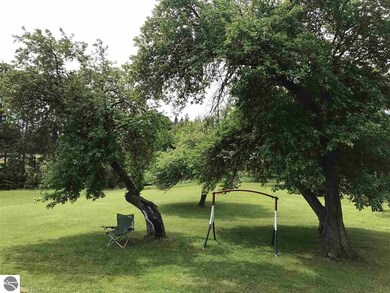
6736 N 45 1/2 Rd Manton, MI 49663
Estimated Value: $172,000 - $400,000
Highlights
- Countryside Views
- Wood Burning Stove
- Radiant Floor
- Deck
- Vaulted Ceiling
- Shed
About This Home
As of August 2018Spacious 3 bed 2.5 bath Chalet style home nestled on 2.5 acres, beautiful country setting. Home boasts open concept main floor living, dining, and kitchen area with vaulted ceilings and large windows for panoramic views of the gorgeous scenery and plenty of natural light. The massive master bedroom loft has private 2 pc bath and patio doors to private deck. Stunning views from the huge 36' X 11" deck off the dining area provides ample space for outdoor living and entertaining. Partially finished full walkout basement with patio doors and large egress window could be converted to 4th bedroom, guest or in law suite as it was plumbed for small kitchenette and has a 3 piece bath. * The plumbing system has insulated wrap for condensation control. Main and upper floors, and interior walls were insulated for noise reduction. Efficient Hot water radiant heat system - wood or propane. Hot water heater installed so it could be tapped into hot water heat system. Water softener owned & included, propane tank NOT included. Underground electric. Perennial flowers, mature fruit trees are a gardeners delight. 5 min to Manton, 20 min to Cadillac, 30 min to Traverse City. All measurements approximate.
Last Agent to Sell the Property
Lana Sinclair
Five Star Real Estate - Shelby St Cadillac License #6501390667 Listed on: 06/06/2018
Last Buyer's Agent
Lana Sinclair
Five Star Real Estate - Shelby St Cadillac License #6501390667 Listed on: 06/06/2018
Home Details
Home Type
- Single Family
Est. Annual Taxes
- $835
Year Built
- Built in 1999
Lot Details
- 2.49 Acre Lot
- Lot Dimensions are 330 x 330
- Landscaped
- Level Lot
- Cleared Lot
- Garden
- The community has rules related to zoning restrictions
Parking
- Gravel Driveway
Home Design
- Poured Concrete
- Frame Construction
- Asphalt Roof
- Vinyl Siding
Interior Spaces
- 1,820 Sq Ft Home
- 1.5-Story Property
- Vaulted Ceiling
- Wood Burning Stove
- Wood Burning Fireplace
- Countryside Views
Kitchen
- Oven or Range
- Microwave
Flooring
- Wood
- Radiant Floor
Bedrooms and Bathrooms
- 3 Bedrooms
Laundry
- Dryer
- Washer
Outdoor Features
- Deck
- Shed
Utilities
- Baseboard Heating
- Well
- Water Softener is Owned
- Satellite Dish
Ownership History
Purchase Details
Home Financials for this Owner
Home Financials are based on the most recent Mortgage that was taken out on this home.Similar Homes in Manton, MI
Home Values in the Area
Average Home Value in this Area
Purchase History
| Date | Buyer | Sale Price | Title Company |
|---|---|---|---|
| Clous Carol A | $195,000 | -- |
Mortgage History
| Date | Status | Borrower | Loan Amount |
|---|---|---|---|
| Open | Clous Carol A | $191,468 |
Property History
| Date | Event | Price | Change | Sq Ft Price |
|---|---|---|---|---|
| 08/14/2018 08/14/18 | Sold | $195,000 | +2.7% | $107 / Sq Ft |
| 08/10/2018 08/10/18 | Pending | -- | -- | -- |
| 06/06/2018 06/06/18 | For Sale | $189,900 | -- | $104 / Sq Ft |
Tax History Compared to Growth
Tax History
| Year | Tax Paid | Tax Assessment Tax Assessment Total Assessment is a certain percentage of the fair market value that is determined by local assessors to be the total taxable value of land and additions on the property. | Land | Improvement |
|---|---|---|---|---|
| 2024 | $835 | $100,800 | $0 | $0 |
| 2023 | $1,734 | $79,300 | $0 | $0 |
| 2022 | $1,734 | $66,200 | $0 | $0 |
| 2021 | $1,738 | $61,800 | $0 | $0 |
| 2020 | $1,784 | $60,500 | $0 | $0 |
| 2019 | $1,752 | $56,400 | $0 | $0 |
| 2018 | -- | $49,300 | $0 | $0 |
| 2017 | -- | $49,200 | $0 | $0 |
| 2016 | -- | $45,300 | $0 | $0 |
| 2015 | -- | $46,000 | $0 | $0 |
| 2013 | -- | $39,800 | $0 | $0 |
Agents Affiliated with this Home
-
L
Seller's Agent in 2018
Lana Sinclair
Five Star Real Estate - Shelby St Cadillac
Map
Source: Northern Great Lakes REALTORS® MLS
MLS Number: 1847928
APN: 2409-35-1303
- 0 N 43 1 2 Rd Unit C 1932062
- 6890 N 43 1 2 Rd
- 660 N Michigan Ave
- 8692 Birch Ln
- 0 N Michigan Ave
- 40 Acres N Truesdale Rd
- 421 N Michigan Ave
- 408 N Michigan Ave
- 10103 E M 42
- 103 E Elmore St
- 3633 E 16 Rd
- 606 W Main St
- 416 S Michigan Ave
- 3945 N 45 1 2 Rd
- 512 Indiana St
- Parcel B1 W Packingham Rd
- 6690 N 39 Rd
- Parcel B2 N Bosscher Rd
- Parcel B3 N Bosscher Rd
- V/L Parcel D&F E 18 1 2 Rd
- 6736 N 45 1/2 Rd
- 6733 N 45 1/2 Rd
- 6733 N 45 1 2 Rd
- 6901 N 45 1/2 Rd
- 6835 N 45 1/2 Rd
- 6835 N 45 1 2 Rd
- 6710 N 45 1/2 Rd
- 6705 N 45 1/2 Rd
- 6948 N 45 1/2 Rd
- 6555 N 45 1/2 Rd
- 6555 N 45 1 2 Rd
- 6580 N 45 1/2 Rd
- 10396 E 12 Rd
- 10320 E 12 Rd
- 10602 E 12 Rd
- 6415 N 45 1/2 Rd
- 10760 E 12 Rd
- 7055 N 45 1/2 Rd
- 7055 N 45 1 2 Rd
- 10379 E 12 Rd
