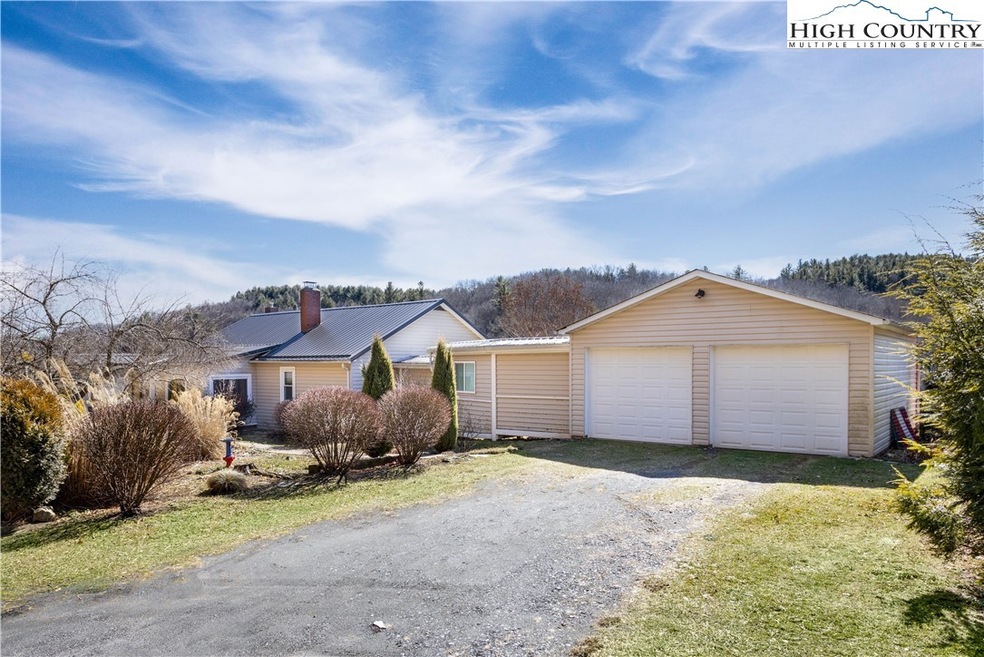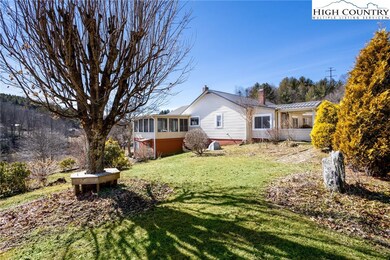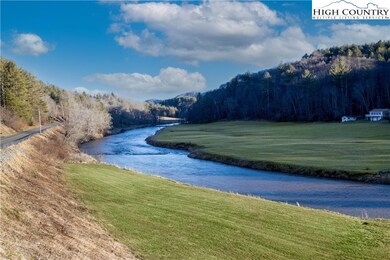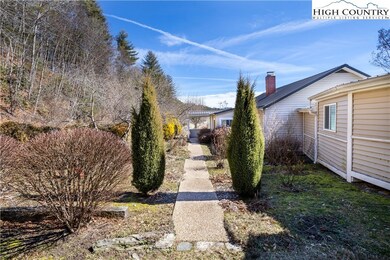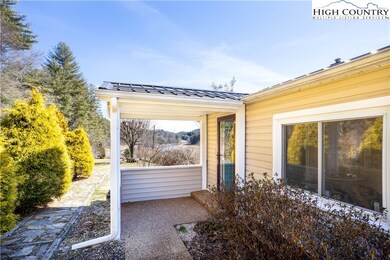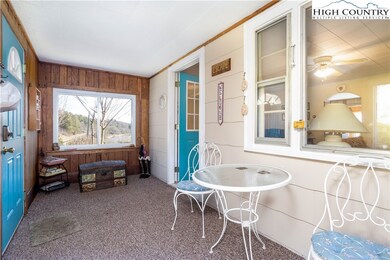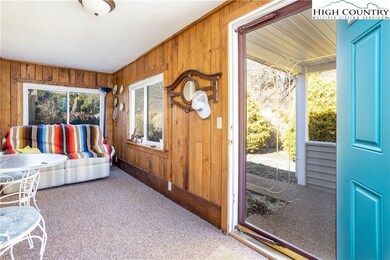
6736 Nc Highway 163 West Jefferson, NC 28694
Estimated Value: $333,000 - $499,000
Highlights
- River View
- No HOA
- Shed
- Mountain Architecture
- 2 Car Attached Garage
- Baseboard Heating
About This Home
As of April 2023Awesome River View from this Ranch style home just 10 minutes or so to downtown West Jefferson. Easy year round access off state maintained rd. Mature landscaping provide a nice hedge to the highway. Flat access into the home virtually no steps. Front enclosed porch leads into living room, with wood burning f/p. 2BR, 1BA on the main level, spacious kitchen, with tile flooring that leads into large dining area/ living area with wormy chestnut walls and ceilings, and great river views. Enclosed sunroom which does not have a permanent heat source currently and not counted in the SF is additional living space to enjoy and utilize with the same great river views. Rounding out the main level is a study, with wood flooring, ideal home office. Lower level den and BR make a perfect guest quarters, and potential mother in law suite or separate rental with an outside entrance. Remainder of lower is finished with T&G walls and ceilings but due to ceiling height being 6.7 its is not counted in heated SF. Great Airbnb potential, 2nd or primary home. By adding baseboard heat in 2 rooms you pick up additional 400 +SF for additional value. 2 additional storage buildings as well. See today
Home Details
Home Type
- Single Family
Est. Annual Taxes
- $884
Year Built
- Built in 1950
Lot Details
- 0.96 Acre Lot
Parking
- 2 Car Attached Garage
- Gravel Driveway
Home Design
- Mountain Architecture
- Wood Frame Construction
- Metal Roof
- Vinyl Siding
- Masonry
Interior Spaces
- 1-Story Property
- Wood Burning Fireplace
- River Views
Kitchen
- Electric Range
- Microwave
Bedrooms and Bathrooms
- 3 Bedrooms
- 2 Full Bathrooms
Laundry
- Dryer
- Washer
Finished Basement
- Walk-Out Basement
- Basement Fills Entire Space Under The House
- Interior and Exterior Basement Entry
- Laundry in Basement
Outdoor Features
- Shed
- Outbuilding
Schools
- Westwood Elementary School
- Ashe County Middle School
- Ashe County High School
Utilities
- No Cooling
- Space Heater
- Heating System Uses Propane
- Wall Furnace
- Baseboard Heating
- Private Water Source
- Well
- Electric Water Heater
- Private Sewer
- High Speed Internet
Community Details
- No Home Owners Association
Listing and Financial Details
- Short Term Rentals Allowed
- Long Term Rental Allowed
- Assessor Parcel Number 12310040
Ownership History
Purchase Details
Home Financials for this Owner
Home Financials are based on the most recent Mortgage that was taken out on this home.Similar Homes in West Jefferson, NC
Home Values in the Area
Average Home Value in this Area
Purchase History
| Date | Buyer | Sale Price | Title Company |
|---|---|---|---|
| Scarborough Larry | $315,000 | None Listed On Document |
Mortgage History
| Date | Status | Borrower | Loan Amount |
|---|---|---|---|
| Open | Scarborough Larry | $321,772 |
Property History
| Date | Event | Price | Change | Sq Ft Price |
|---|---|---|---|---|
| 04/11/2023 04/11/23 | Sold | $315,000 | -7.3% | $166 / Sq Ft |
| 01/29/2023 01/29/23 | For Sale | $339,900 | -- | $179 / Sq Ft |
Tax History Compared to Growth
Tax History
| Year | Tax Paid | Tax Assessment Tax Assessment Total Assessment is a certain percentage of the fair market value that is determined by local assessors to be the total taxable value of land and additions on the property. | Land | Improvement |
|---|---|---|---|---|
| 2024 | $1,152 | $238,000 | $25,000 | $213,000 |
| 2023 | $999 | $206,400 | $25,000 | $181,400 |
| 2022 | $870 | $136,000 | $25,000 | $111,000 |
| 2021 | $884 | $136,000 | $25,000 | $111,000 |
| 2020 | $793 | $136,000 | $25,000 | $111,000 |
| 2019 | $760 | $136,000 | $25,000 | $111,000 |
| 2018 | $754 | $138,900 | $25,000 | $113,900 |
| 2016 | $755 | $138,900 | $25,000 | $113,900 |
| 2015 | $741 | $138,900 | $25,000 | $113,900 |
| 2014 | $741 | $146,500 | $25,000 | $121,500 |
Agents Affiliated with this Home
-
Chris Barr

Seller's Agent in 2023
Chris Barr
Realty One Group Results
(336) 977-2060
550 Total Sales
-
Chris Goforth

Buyer's Agent in 2023
Chris Goforth
EXP Realty LLC
(828) 493-9009
68 Total Sales
Map
Source: High Country Association of REALTORS®
MLS Number: 241297
APN: 12310-040
- 6474 N Carolina 163
- TBD Cherokee Dr
- Lot 85 Blueberry Hill
- 38 Autumn Run Rd
- TBD Autumn Run
- 4 Timbersong Rd SE
- TBD Falcon Ridge Trail Unit Lot 227
- TBD Falcon Ridge Trail
- 220 Skyline Rd
- Lots 237 an 238 Falcon Ridge Dr
- 361 Osprey Place
- 184 Trailwood Dr
- Lot 35 Smoke Rise Path
- TBD Riviere Trace Cove
- TBD New River Overlook (Lot 11)
- TBD Holly Ridge Rd
- TBD New River Overlook (Lot 7)
- TBD Independence Dr
- 226 Freedom Trail
- Lot 25 Monticello Dr Unit 25
- 6736 Nc Highway 163
- 40 Rustic Rd
- 133 Hartzog Ford Rd
- 186 Hartzog Ford Rd
- 132 Rustic Rd
- 6783 Nc Highway 163
- 822 Morningside Cir
- 187 Rustic Rd
- 17 River Front Dr
- 6667 Nc Highway 163
- 495 Morningside Cir
- #820 Morningside Cir
- 185 Rustic Rd
- 904 Morningside Cir
- Lot 869 Morningside Cir
- 325 Rustic Rd
- 425 Jefferson Dr
- 6877 Nc Highway 163
- 350 River Ln
- 738 Morningside Cir
