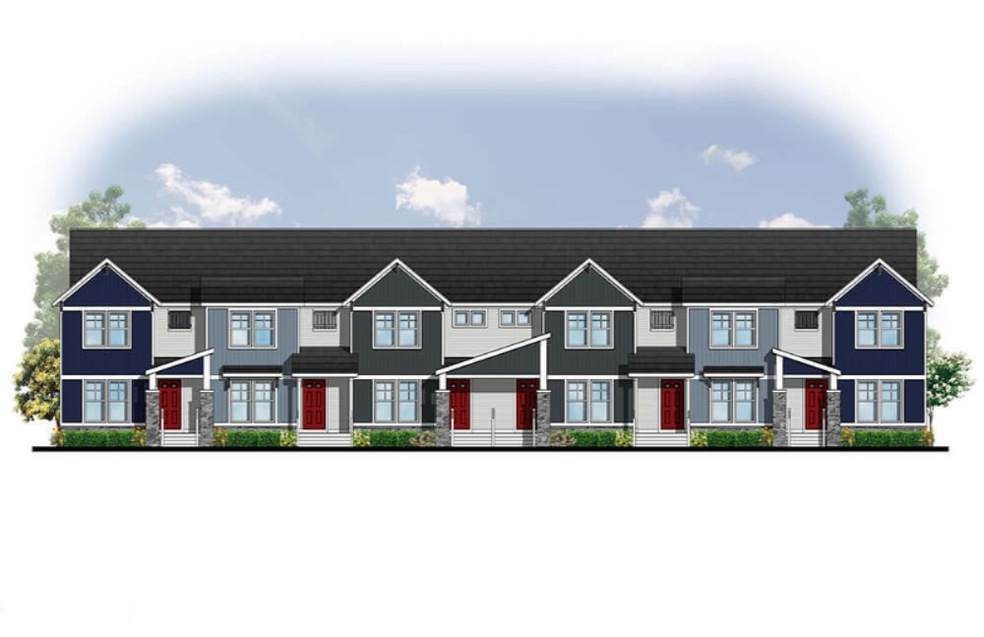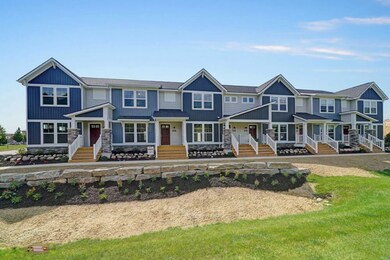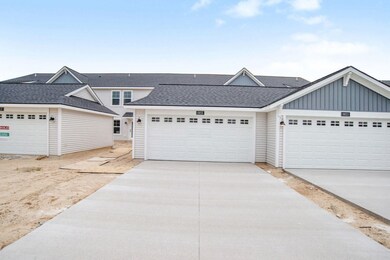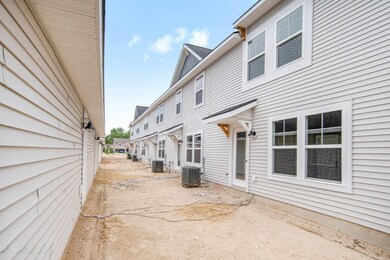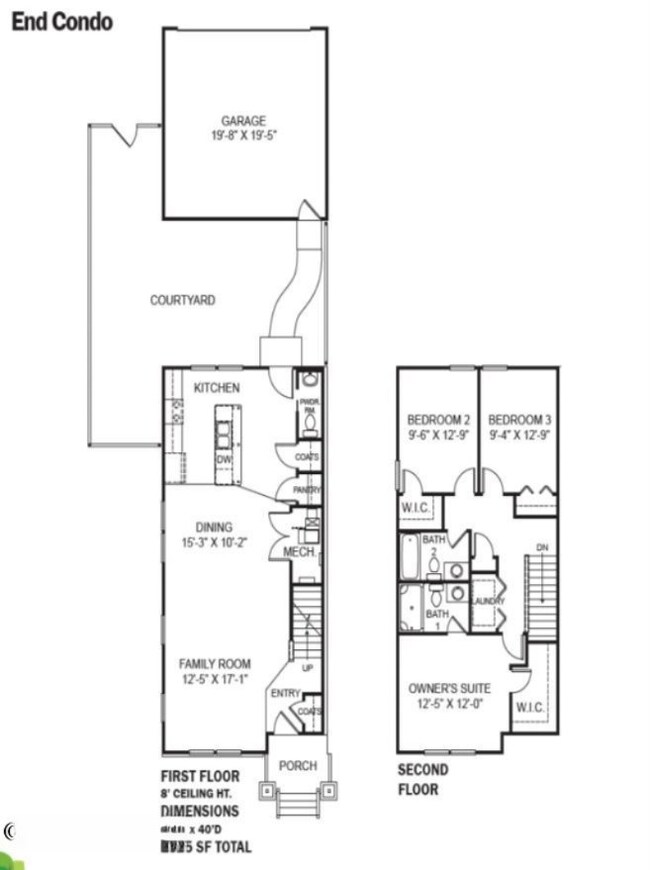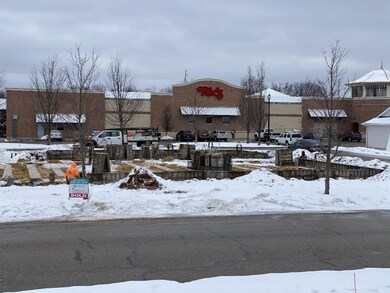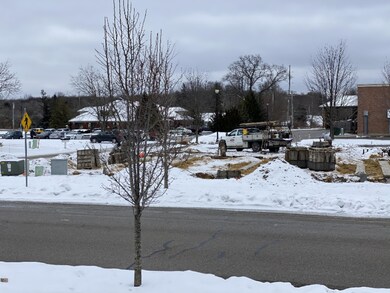
6736 Promenade St NE Unit 30 Rockford, MI 49341
Highlights
- Under Construction
- Traditional Architecture
- 2 Car Detached Garage
- Crestwood Elementary School Rated A-
- End Unit
- Brick or Stone Mason
About This Home
As of September 2024TSTH05030- Come home to Town Square Townhomes.
This 3 bedroom 2.5 bath townhome boasts all the features you could want!
White cabinets with brilliant quartz countertops, finished off with a mosaic tile backsplash, and ceiling accent.
LVP flooring throughout main level.
Master Bedroom Suite features tile floor, hard surface countertops, and a tiled shower and floor to ceiling wall detail for that extra touch!
2 additional bedrooms plus bathroom upstairs, including the laundry room finish off this home.
Town Square is conveniently located to Ric's Food Center, Downtown Rockford, Cannon Township's trail system, Townsend Park, and Cannonsburg Ski Area.
Call today for a personal tour!
Last Agent to Sell the Property
Pendulum Real Estate Group LLC License #6505366372 Listed on: 01/20/2021
Property Details
Home Type
- Condominium
Est. Annual Taxes
- $4,500
Year Built
- Built in 2021 | Under Construction
Lot Details
- Property fronts a private road
- End Unit
- Private Entrance
- Sprinkler System
- Back Yard Fenced
HOA Fees
- $213 Monthly HOA Fees
Parking
- 2 Car Detached Garage
- Garage Door Opener
Home Design
- Traditional Architecture
- Brick or Stone Mason
- Slab Foundation
- Composition Roof
- Vinyl Siding
- Stone
Interior Spaces
- 1,511 Sq Ft Home
- 2-Story Property
- Low Emissivity Windows
- Window Screens
Kitchen
- Dishwasher
- Kitchen Island
Flooring
- Laminate
- Ceramic Tile
Bedrooms and Bathrooms
- 3 Bedrooms
Utilities
- Humidifier
- Forced Air Heating and Cooling System
- Heating System Uses Natural Gas
- Natural Gas Water Heater
- Cable TV Available
Listing and Financial Details
- Home warranty included in the sale of the property
Community Details
Overview
- Association fees include water, trash, snow removal, sewer, lawn/yard care
- $375 HOA Transfer Fee
- Town Square Townhome Association Condos
Pet Policy
- Pets Allowed
Similar Home in Rockford, MI
Home Values in the Area
Average Home Value in this Area
Property History
| Date | Event | Price | Change | Sq Ft Price |
|---|---|---|---|---|
| 09/03/2024 09/03/24 | Sold | $355,000 | +4.4% | $235 / Sq Ft |
| 08/07/2024 08/07/24 | Pending | -- | -- | -- |
| 07/12/2024 07/12/24 | Price Changed | $339,900 | -1.5% | $225 / Sq Ft |
| 06/24/2024 06/24/24 | Price Changed | $345,000 | -1.4% | $228 / Sq Ft |
| 06/06/2024 06/06/24 | Price Changed | $349,900 | -1.4% | $232 / Sq Ft |
| 05/23/2024 05/23/24 | For Sale | $354,900 | +26.8% | $235 / Sq Ft |
| 11/15/2021 11/15/21 | Sold | $279,900 | 0.0% | $185 / Sq Ft |
| 04/15/2021 04/15/21 | Pending | -- | -- | -- |
| 01/20/2021 01/20/21 | For Sale | $279,900 | -- | $185 / Sq Ft |
Tax History Compared to Growth
Agents Affiliated with this Home
-
Sheree Broussard
S
Seller's Agent in 2024
Sheree Broussard
Greenridge Realty (Summit)
(616) 745-2634
7 in this area
42 Total Sales
-
Charles Fisher
C
Buyer's Agent in 2024
Charles Fisher
Greenridge Realty (Summit)
(616) 218-8206
2 in this area
75 Total Sales
-
David Schermer

Seller's Agent in 2021
David Schermer
Pendulum Real Estate Group LLC
(616) 828-6780
22 in this area
53 Total Sales
-
Charlot Grasmeyer
C
Seller Co-Listing Agent in 2021
Charlot Grasmeyer
Schermer Realty LLC
(616) 828-6780
21 in this area
59 Total Sales
-
Jeff Costello

Buyer's Agent in 2021
Jeff Costello
Eastbrook Realty
(616) 293-9527
33 in this area
99 Total Sales
Map
Source: Southwestern Michigan Association of REALTORS®
MLS Number: 21001851
- 6744 Promenade St NE Unit 26
- 6965 Myers Lake Ave NE
- 6725 Promenade St Unit 13
- 6745 Craftsman Square Dr NE
- 6857 Old Town Square
- 6678 S Square Ln
- 7034 Verde Vista Dr NE
- 6553 W Via Vista Ct NE
- 6574 Gran Via Dr NE
- 6641 Laguna Vista Dr NE
- 6561 Laguna Vista Dr NE
- 6533 Cannon Farms Dr NE
- 7192 Wilkinson Dr NE
- 7164 Decosta Ct NE
- 7438 Panners Lane Dr NE
- 7174 Loma Linda Dr NE
- 7253 Loma Linda Ct NE
- 6269 Egypt Valley Ave NE
- 6450 Egypt Ridge Rd NE Unit 19
- 7644 Greenbrier Dr NE Unit 73
