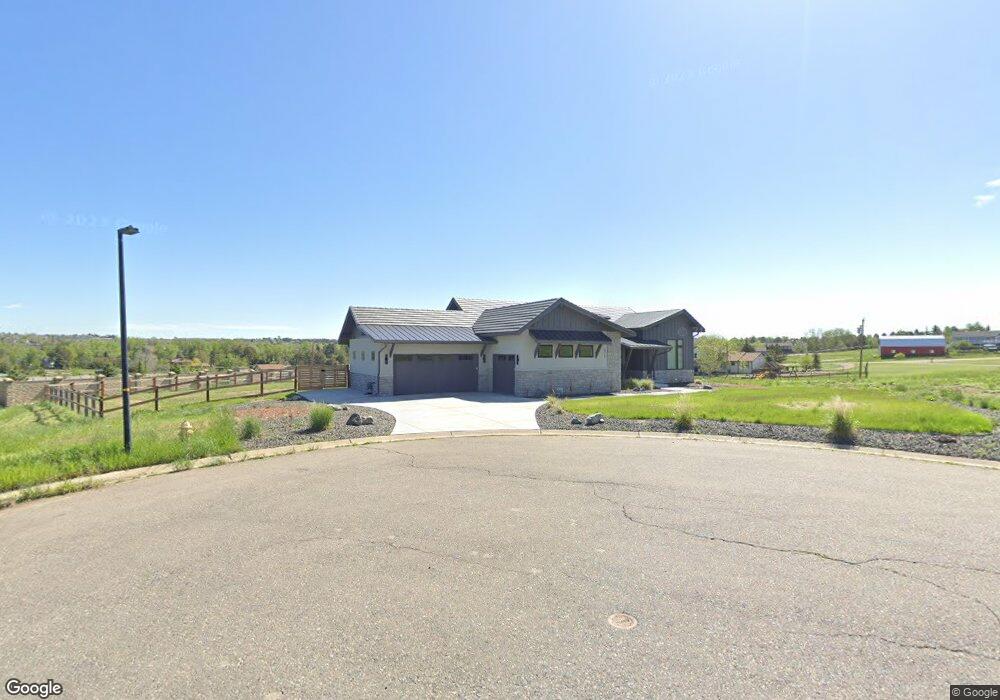6736 S Flanders Ct Centennial, CO 80016
Antelope-Chapparal NeighborhoodEstimated Value: $1,568,118 - $1,634,000
4
Beds
5
Baths
4,057
Sq Ft
$394/Sq Ft
Est. Value
About This Home
This home is located at 6736 S Flanders Ct, Centennial, CO 80016 and is currently estimated at $1,597,530, approximately $393 per square foot. 6736 S Flanders Ct is a home located in Arapahoe County with nearby schools including Creekside Elementary School, Liberty Middle School, and Grandview High School.
Ownership History
Date
Name
Owned For
Owner Type
Purchase Details
Closed on
Nov 4, 2020
Sold by
Gladstone Custom Homes Llc
Bought by
Bailey Family Revocable Trust and Bailey
Current Estimated Value
Home Financials for this Owner
Home Financials are based on the most recent Mortgage that was taken out on this home.
Original Mortgage
$574,000
Outstanding Balance
$511,695
Interest Rate
2.9%
Mortgage Type
New Conventional
Estimated Equity
$1,085,835
Purchase Details
Closed on
Feb 1, 2020
Sold by
Bailey Brett
Bought by
Gladstone Custom Homes Llc
Purchase Details
Closed on
Oct 19, 2018
Sold by
Estancia Development Inc
Bought by
Bailey Brett
Home Financials for this Owner
Home Financials are based on the most recent Mortgage that was taken out on this home.
Original Mortgage
$144,900
Interest Rate
5.5%
Mortgage Type
Adjustable Rate Mortgage/ARM
Create a Home Valuation Report for This Property
The Home Valuation Report is an in-depth analysis detailing your home's value as well as a comparison with similar homes in the area
Home Values in the Area
Average Home Value in this Area
Purchase History
| Date | Buyer | Sale Price | Title Company |
|---|---|---|---|
| Bailey Family Revocable Trust | $983,300 | Land Title Guarantee | |
| Gladstone Custom Homes Llc | -- | Land Title Guarantee Co | |
| Bailey Brett | $207,000 | Land Title Guarantee Company |
Source: Public Records
Mortgage History
| Date | Status | Borrower | Loan Amount |
|---|---|---|---|
| Open | Bailey Family Revocable Trust | $574,000 | |
| Previous Owner | Bailey Brett | $144,900 |
Source: Public Records
Tax History Compared to Growth
Tax History
| Year | Tax Paid | Tax Assessment Tax Assessment Total Assessment is a certain percentage of the fair market value that is determined by local assessors to be the total taxable value of land and additions on the property. | Land | Improvement |
|---|---|---|---|---|
| 2024 | $16,521 | $105,820 | -- | -- |
| 2023 | $16,521 | $105,820 | $0 | $0 |
| 2022 | $8,240 | $52,750 | $0 | $0 |
| 2021 | $8,300 | $52,750 | $0 | $0 |
| 2020 | $6,866 | $0 | $0 | $0 |
| 2019 | $6,395 | $42,609 | $0 | $0 |
| 2018 | $3,506 | $22,459 | $0 | $0 |
| 2017 | $3,365 | $18,644 | $0 | $0 |
| 2016 | $2,441 | $15,397 | $0 | $0 |
| 2015 | $2,329 | $14,927 | $0 | $0 |
| 2014 | $2,786 | $16,240 | $0 | $0 |
| 2013 | -- | $14,360 | $0 | $0 |
Source: Public Records
Map
Nearby Homes
- 6776 S Flanders Ct
- 6834 S Ensenada St
- 19333 E Briarwood Place
- 6954 S Espana Way
- 6963 S Espana Way
- 19052 E Briarwood Dr
- 7036 S Espana Way
- 6492 S Piney Creek Cir
- 6172 S Dunkirk St
- 19242 E Maplewood Place
- 7400 S Genoa Cir
- 20234 E Lake Cir
- 7067 S Malaya Ct
- 6368 S Walden Way
- 5860 S Espana St
- 19043 E Low Dr
- 6269 S Yampa Ct
- 20788 E Maplewood Ln
- 5863 S Danube St
- 20426 E Orchard Place
- 6775 S Flanders Ct
- 6775 S Flanders Ct Unit Lot 34, Blk 1, Flg 1
- 6751 S Gibraltar Ct
- 6735 S Flanders Ct
- 6735 S Flanders Ct Unit Lot 1, Blk 1, Flg 2
- 6781 S Gibraltar Ct
- 6832 S Espana Way
- 6741 S Gibraltar Ct
- 6770 S Espana Way
- 6804 S Ensenada St Unit 1
- 6666 S Fundy Ct
- 6811 S Gibraltar Ct
- 6831 S Espana Ct
- 6831 S Espana Ct Unit Lot 20, Blk 2, 1st F
- 6829 S Espana Ct
- 6750 S Espana Way
- 6752 S Gibraltar Ct
- 6785 S Gibraltar St
- 6790 S Espana Way
- 6813 S Ensenada St
